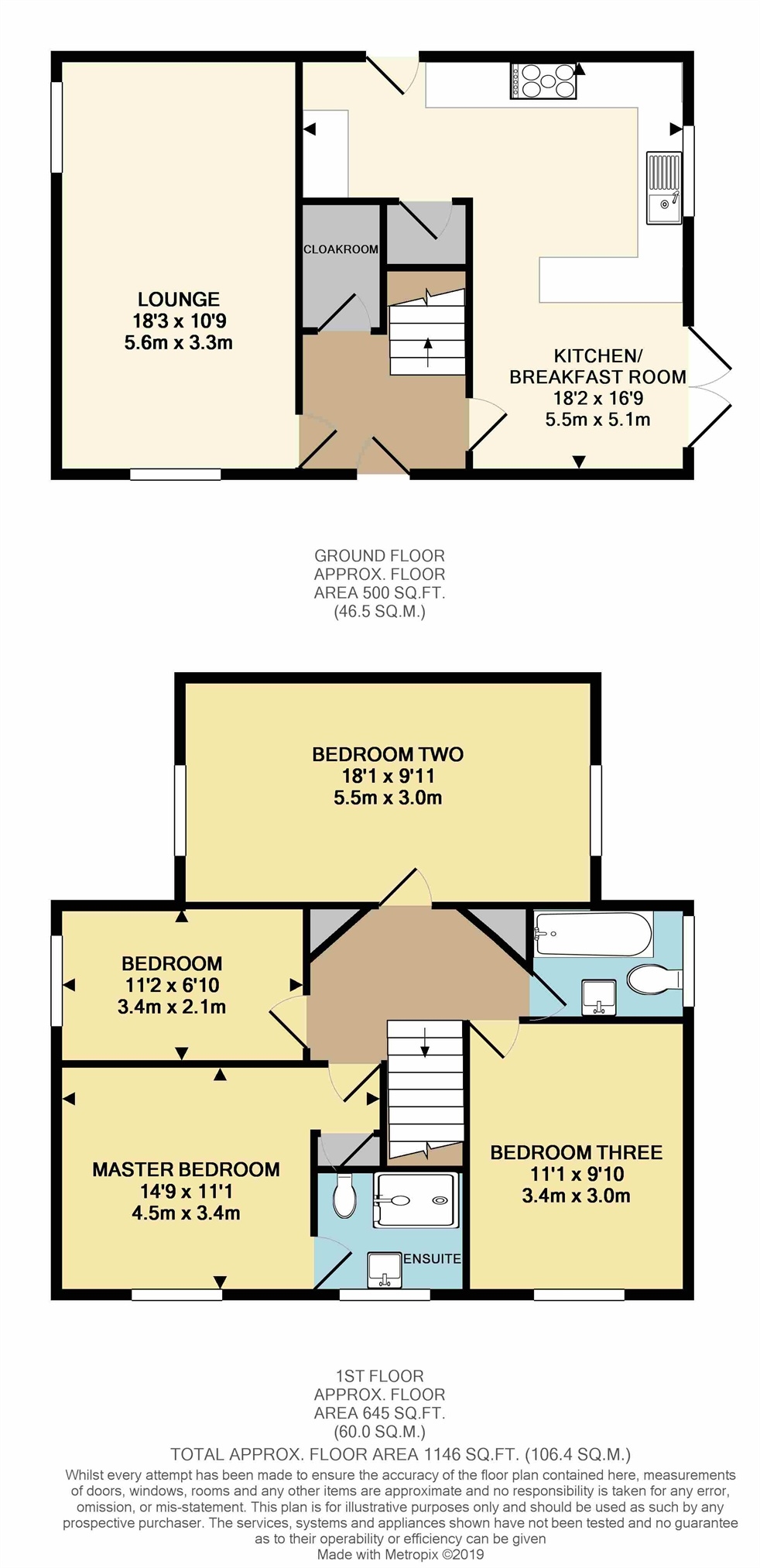4 Bedrooms Detached house for sale in 1 Brimstone Chase, Stanway, Colchester, Essex CO3 | £ 410,000
Overview
| Price: | £ 410,000 |
|---|---|
| Contract type: | For Sale |
| Type: | Detached house |
| County: | Essex |
| Town: | Colchester |
| Postcode: | CO3 |
| Address: | 1 Brimstone Chase, Stanway, Colchester, Essex CO3 |
| Bathrooms: | 0 |
| Bedrooms: | 4 |
Property Description
Modern link detached family home, built by Hopkins Homes in 2017, NHBC guarantee, parking for two cars, car port and tandem garage, lounge, kitchen dining room and utility area, four bedrooms, three double bedrooms, en-suite to master bedroom. Catchment for stanway school!
Main Description
Built by Hopkins Homes in 2017 "The Juniper" is a beautifully presented modern link detached family home. The development in Stanway is very popular due to its proximity to the A12, schooling and amenities. The ground floor is home to two vast space which span the full depth of the house. The kitchen dining room measures 18'2 in length. With integrated appliances it has French doors to the garden, space for a table and chairs and access to a handy utility area. The lounge is an equal length, it has a dual aspect and a feature fire place with an inset cast iron gas fire. Upstairs there is a modern bathroom and four bedrooms. Three of the bedrooms are double rooms and the master bedroom has an en-suite. Outside the garden is retained by an exposed redbrick wall, it is landscaped and the owners tell us they have the sun all day. The property has a driveway for two cars under a car port, this leads to a tandem garage. This is a very well presented family home with well-proportioned living space both up and downstairs.
Location
Brimstone Chase is located off Halstead Road in Stanway. The development offers super access to the A12 and is within three miles of Colchester North Station which offers direct links to London Liverpool Street. There are lots of Schooling options nearby, The property is in the catchment area for the popular Stanway School on Winstree Road. Many shops and amenities are available at the Tollgate Business Park.
Notes
The details above do not form any offer or contract. We make detailed enquiries of the seller to ensure the information provided is as accurate as possible. The purchaser should satisfy themselves by inspection or otherwise as to the accuracy of statements within the details. All measurements and floor plans are approximate
Hardy-King Estate Agents do not test services or appliances in any property offered for sale. Such detail should be verified by the purchaser.
Entrance Hall
Entrance door, stairs to first floor and radiator.
Lounge -18'3 x 10'9
Upvc sliding Sash window to front and side, feature fireplace, granite hearth, cast iron gas fire and radiator.
Kitchen Dining Room - 18'2 x 16'9
Upvc sliding sash window to front and upvc window to side upvc French doors to side. Eye level units, solid wood work tops with drawers and cupboards beneath, integrated dishwasher, extractor hood, Rangemaster dual fuel oven to remain, stainless steel sink and drainer, tiled floor, breakfast b bar, space for a table and chairs, door to rear, built in storage cupboard and two radiators.
Utility Area
Work top with space for washing machine and space for fridge freezer, kick board heater, door to rear and built in storage cupboard.
WC
Toilet, wash hand basin, tiled flooring and radiator
First floor
Landing
Bedroom One - 14'9 x 11'1
Upvc sliding sash window to front, door to en suite, storage cupboard. Radiator
En suite
Upvc window to front Shower cubicle, toilet, wash hand basin and radiator
Bedroom Two - 18'1 x 9'11
Two upvc windows to side and radiator
Bedroom Three - 11'1 x 9'10
Upvc sliding Sash window to front, built in wardrobe and radiator
Bedroom Four - 11'2 x 6'10
Upvc sliding sash window to side and radiator
Bathroom
Opaque upvc window to side, bath with shower attachment, toilet, wash hand basin, part tiled walls and radiator.
Outside
Rear Garden
Enclosed by a red brick wall, access from side, gate to carport, flower and shrub beds, lawn and patio area.
Car Port
Driveway for two cars leading to a double tandem garage.
Tandem Garage
Up and over doors, personal door to rear garden.
Property Location
Similar Properties
Detached house For Sale Colchester Detached house For Sale CO3 Colchester new homes for sale CO3 new homes for sale Flats for sale Colchester Flats To Rent Colchester Flats for sale CO3 Flats to Rent CO3 Colchester estate agents CO3 estate agents



.png)











