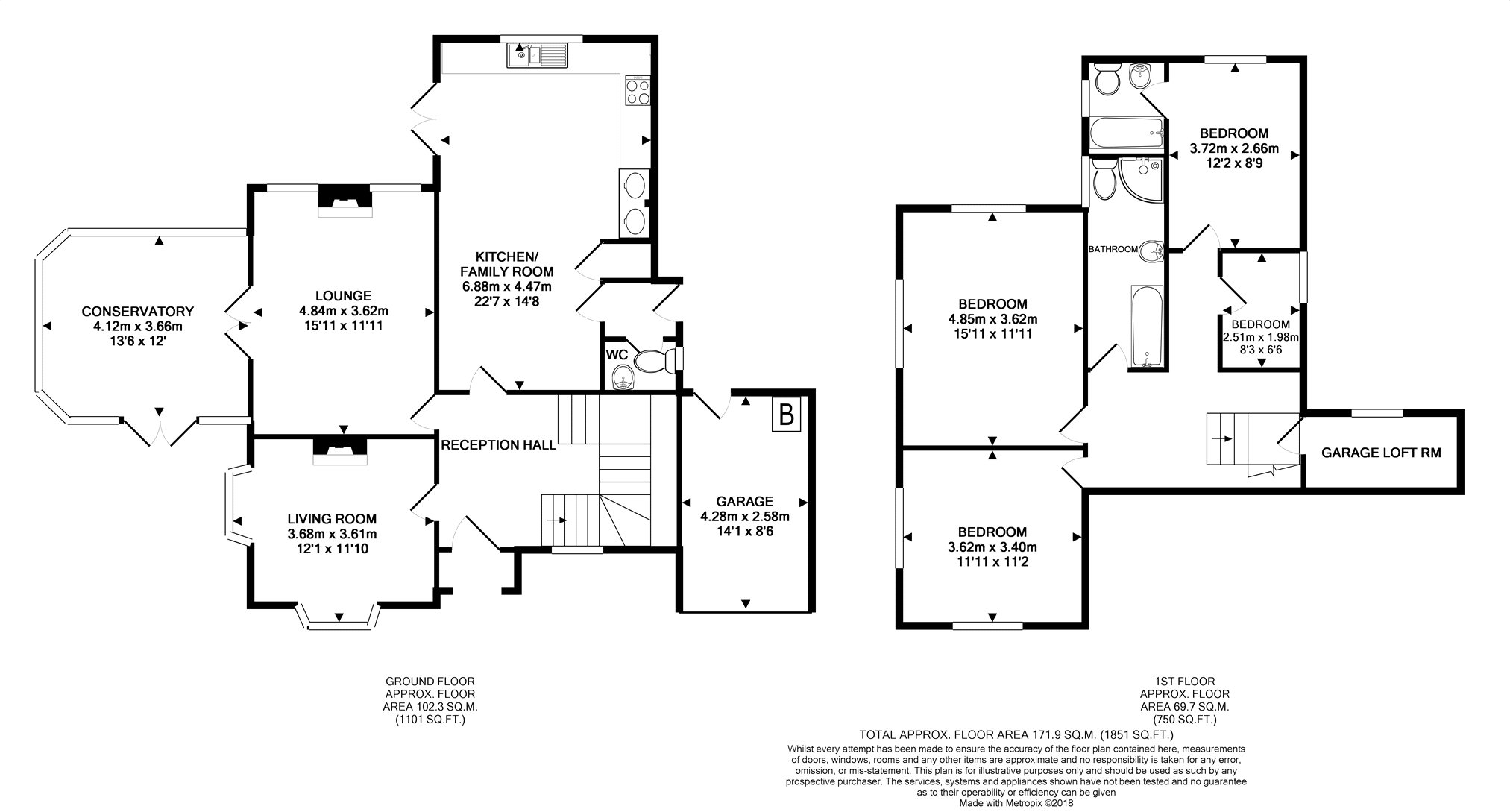4 Bedrooms Detached house for sale in 1 Church Road, East Huntspill TA9 | £ 415,000
Overview
| Price: | £ 415,000 |
|---|---|
| Contract type: | For Sale |
| Type: | Detached house |
| County: | Somerset |
| Town: | Highbridge |
| Postcode: | TA9 |
| Address: | 1 Church Road, East Huntspill TA9 |
| Bathrooms: | 1 |
| Bedrooms: | 4 |
Property Description
Are delighted to offer this extended family detached home built in 1948:
The accommodation is extremely versatile with a large double garage & workshop with the possibility of creating an annexe/ flat/ bungalow (stp).
Briefly comprising: Entrance porch with part glazed door to the entrance hall with original wooden parquet flooring and with doors to principal downstairs accommodation and stairs rising to the first floor. Living room with dual aspect windows, living room with doors to the conservatory which is of a southerly aspect. Large kitchen family room with fitted kitchen units with large seating area, door to side lobby and downstairs cloakroom.
On the first floor there are 4 bedrooms, en-suite and family bathroom. All with pleasant views.
Offered for sale without an onward chain.
Entrance Porch
Opening and step from driveway, part glazed door to reception hall.
Reception Hall
Lovely spacious reception hall with original wood parquet flooring, stairs rising to the first floor landing with understairs cupboard and coat hanging recess, doors off to living room, lounge and kitchen family room. Radiator.
Sitting Room
Dual aspect x2 uPVC double glazed bay dindows, fireplace, continuation of parquet flooring, picture rail, telephone point.
Lounge
Dual aspect room with rear aspect French doors to the conservatory and twin side aspect uPVC double glazed windows, fireplace, continuation of the parquet flooring, picture rail, radiator.
Conservatory
Large uPVC double glazed Edwardian style conservatory under a polycarbonate roof. Tile effect laminate flooring, radiator, doors to patio.
Kitchen/Family Room
Rear aspect uPVC double glazed window overlooking the rear garden, excellent size room with the kitchen area well equipped with a comprehensive range of matching units at both eye and base level with contrasting work top over. Space and plumbing for washing machine, further appliance space, oil fired aga, uPVC double glazed French doors to the garden. Large dining/ family area. Ceramic tiled flooring. Door to the side lobby.
Side Passage
Door to side, door to cloakroom.
Downstairs Cloakroom
Front aspect window, low level WC, wash hand basin.
First Floor Landing
Light bright and spacious first floor landing with uPVC double glazed window on the half turn and limited height study/ playroom with rear aspect window. (Undecorated room).
Office / Study
Rear aspect uPVC double glazed window, in decorated room. Limited head height.
Bedroom One
Dual aspect uPVC double glazed window with pleasant views over countryside to the rear, radiator.
Bedroom Two
Dual aspect uPVC double glazed window overlooking the garden and countryside, radiator.
Bedroom Three
Inner hallway ro bedroom three and four, rear aspect uPVC double glazed window with views, door to en-suite.
En-Suite
Three piece suite comprising: Low level WC, wash hand basin and panel enclosed bath.
Bedroom Four / Study
Side aspect uPVC double glazed window, radiator.
Family Bathroom
Large bathroom with four piece suite comprising: Panel enclosed bath, low level WC, enclosed shower cubicle and wash hand basin. Ceramic tiled flooring.
Outside
Outside
Garage
Single garage with up and over door, power and light. Door to rear, side aspect window and wall mounted boiler.
Driveway
Brick block driveway providing parking for several vehicles. Leading to the garage. Access to garden and gated side entrance.
Double Garage
Large garage workshop. Ideal for conversion (stp) as originally built as cavity wall construction. Light and power, plumbing. Painted floor.
Garden
Immediately to the rear is a lawn garden screened from the neighbours property, raised patio area, evergreen plants and shrubs. To the side of the house s an extensive paved patio area with access to the side and in to the garage/ workshop.
Property Location
Similar Properties
Detached house For Sale Highbridge Detached house For Sale TA9 Highbridge new homes for sale TA9 new homes for sale Flats for sale Highbridge Flats To Rent Highbridge Flats for sale TA9 Flats to Rent TA9 Highbridge estate agents TA9 estate agents



.png)

