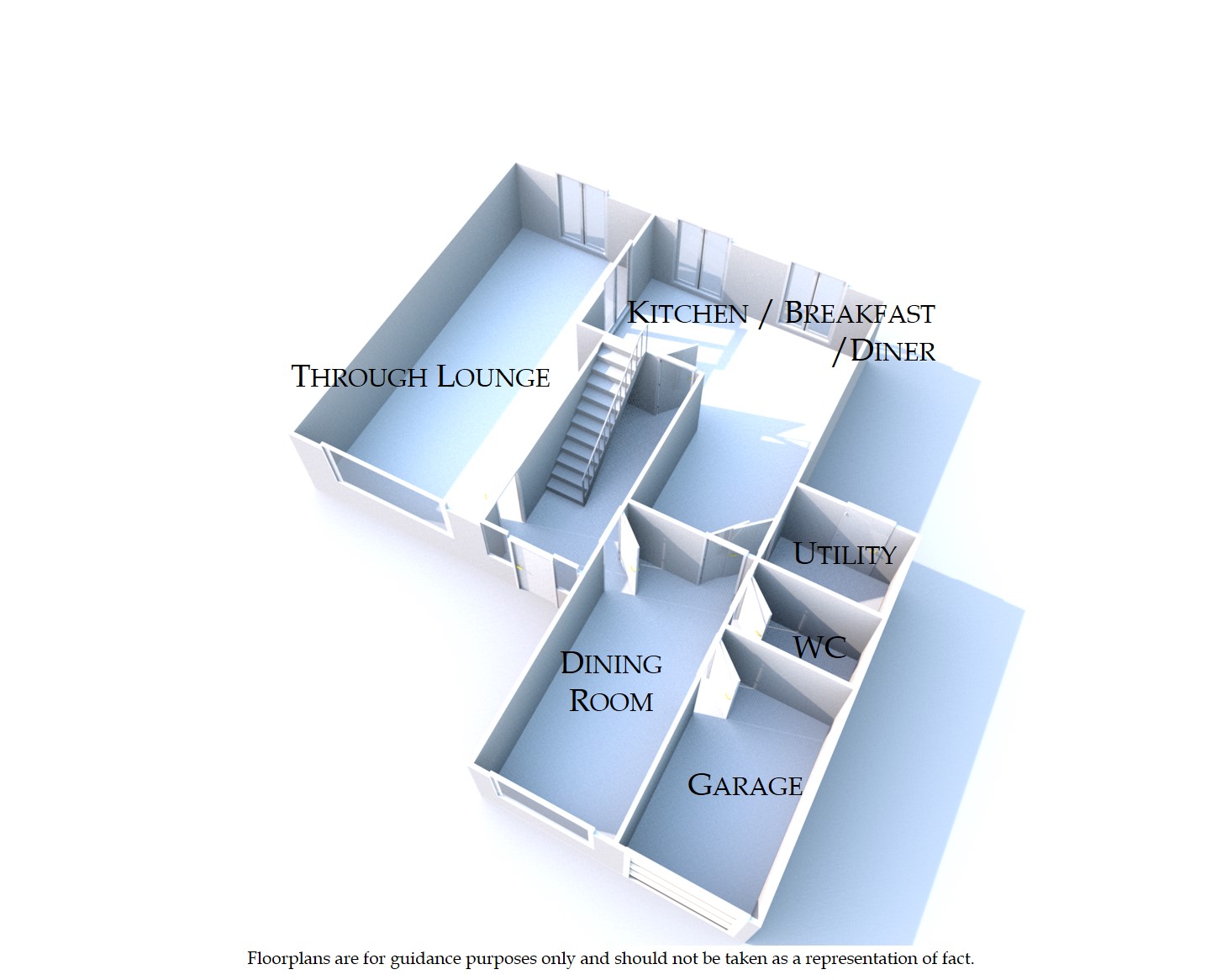4 Bedrooms Detached house for sale in 1 Whinstone Way, Irk Vale, North Chadderton OL1 | £ 425,000
Overview
| Price: | £ 425,000 |
|---|---|
| Contract type: | For Sale |
| Type: | Detached house |
| County: | Greater Manchester |
| Town: | Oldham |
| Postcode: | OL1 |
| Address: | 1 Whinstone Way, Irk Vale, North Chadderton OL1 |
| Bathrooms: | 2 |
| Bedrooms: | 4 |
Property Description
This impressive five bedroomed detached property is situated in a select cul-de-sac location within a sought after area of North Chadderton. The property offers fantastic family accommodation and briefly comprises of entrance hall, lounge, dining room, dining kitchen, downstairs WC and utility room to the ground floor with five bedrooms, master with en-suite, and a family bathroom to the first floor. The property also benefits from an attached garage, off road parking, gas central heating and a good sized rear garden and is located within easy reach of local amenities, Chadderton Hall Park, excellent local schools and the motorway networks.
Entrance hall Spacious Entrance hall with UPVC double glazed front door, solid wood flooring, central heating radiator, doors to all ground floor rooms, spotlights to ceiling and stairs to first floor.
Lounge 27' 1" x 13' 7" narrowing to 11'7" (8.25m x 4.14m) Full length entertaining room, with UPVC double glazed bay window to front elevation, feature gas fire with surround, Slate effect feature wall, two central heating radiators, feature lighting, UPVC double glazed French doors leading to rear patio and double wooden glazed doors leading to the kitchen.
Dining kitchen 20' 4" x 8' 4" (6.2m x 2.54m) narrowing to 11'3" x 9'0" Fantastic, multi-purpose family and entertaining space. Dining area with UPVC double glazed patio doors leading to rear decked patio, two gas central heating radiators, solid wooden flooring throughout the dining kitchen and spotlights to ceiling. The kitchen has a range of executive, modern black gloss base units set in solid wood surround with solid wooden worktops, island breakfast bar, black resin sink unit with mixer taps, integral dishwasher, spotlights to ceiling, four ring gas hob with extractor hood above, separate unit housing oven and grill, integral coffee machine, central heating radiator, UPVC double glazed patio doors to rear decked patio and door leading to a separate utility room.
Utility room 5' 10" x 7' 9" (1.78m x 2.36m) Large room, ideal for family life. Tiled flooring, plumbed for washing machine and dryer, stainless steel sink unit with mixer taps, spotlights to ceiling, UPVC double glazed window and UPVC double glazed door leading to a paved patio which further leads to rear garden.
Dining room 17' 8" x 8' 3" (5.38m x 2.51m) Solid wooden floors, UPVC double glazed bay window, two central heating radiators, door to garage and door to downstairs WC. Grand entrance area with stepped access and doorway through to the kitchen.
Downstairs WC 4' 6" x 7' 9" (1.37m x 2.36m) Solid wooden floors, tiled walls, WC and sink, towel radiator and UPVC double glazed window.
Landing Spotlights to ceiling, door to storage cupboard and loft access hatch.
Bedroom one 15' 2" x 11' 11" (4.62m x 3.63m) max plus wardrobes Front double bedroom with built in wardrobes, UPVC double glazed window, central heating radiator, spotlights to ceiling and door to en-suite
en-suite Tiled floor, shower, WC and vanity sink unit, towel radiator, wooden single glazed window, spotlights to ceiling and fully tiled walls.
Bedroom two 10' 10" plus wardrobes x 9' 3" (3.3m x 2.82m) Rear double bedroom with built in wardrobes, UPVC double glazed window and central heating radiator.
Bedroom three 10' 3" x 8' 5" (3.12m x 2.57m) Rear double bedroom with UPVC double glazed window, spotlights to ceiling and central heating radiator.
Bedroom four 7' 5" plus wardrobes x 9' 5" (2.26m x 2.87m) Front single bedroom with UPVC double glazed window to front elevation, built in wardrobes and central heating radiator.
Bedroom five 7' 1" x 7' 6" (2.16m x 2.29m) Front single bedroom with UPVC double glazed window, central heating radiator.
Bathroom Fully tiled walls and floor, three piece white suite comprising of bath, sink and WC, separate shower cubicle, UPVC double glazed window, central heating radiator and spotlights to ceiling.
Outside Externally to the front of the property there is a driveway for two cars, a lawned garden with shrub perimeters providing a natural barrier for privacy, and gated side access leading to the rear of the property. Here, there is a large platform patio decked area with steps leading down to a lawned area beyond, whilst to the side there is a small stone flagged patio area providing additional entertaining space.
Property Location
Similar Properties
Detached house For Sale Oldham Detached house For Sale OL1 Oldham new homes for sale OL1 new homes for sale Flats for sale Oldham Flats To Rent Oldham Flats for sale OL1 Flats to Rent OL1 Oldham estate agents OL1 estate agents



.png)











