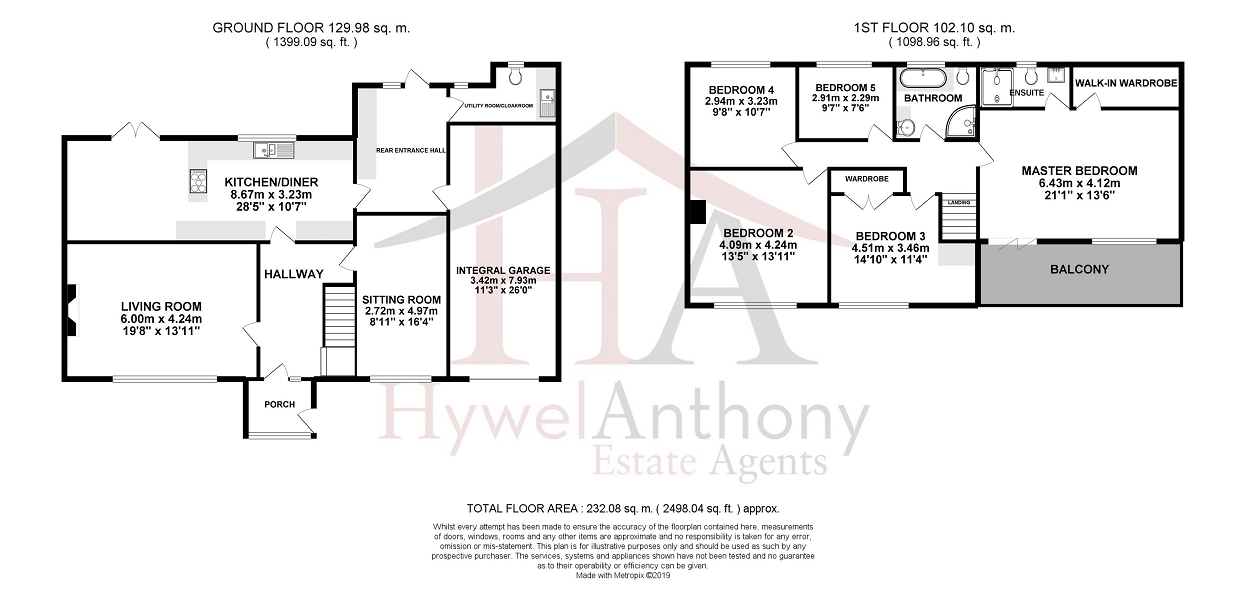5 Bedrooms Detached house for sale in 1 Y Graig, Llantrisant, Pontyclun, Rhondda, Cynon, Taff. CF72 | £ 484,950
Overview
| Price: | £ 484,950 |
|---|---|
| Contract type: | For Sale |
| Type: | Detached house |
| County: | Rhondda Cynon Taff |
| Town: | Pontyclun |
| Postcode: | CF72 |
| Address: | 1 Y Graig, Llantrisant, Pontyclun, Rhondda, Cynon, Taff. CF72 |
| Bathrooms: | 2 |
| Bedrooms: | 5 |
Property Description
*** 5 bedrooms *** *** stunning views *** *** fabulous family home *** Hywel Anthony Estate Agents, Talbot Green are pleased to present to market this impressive, 5 Bed, Detached Property in the ever popular village of Llantrisant. The property highlights are 5 Double Bedrooms, 2 Reception Rooms, Generous Balcony from the impressive Master Bedroom, Ensuite, Walk-in Wardrobe, Generous sunny Rear Garden, Integral Garage, Driveway with parking for several vehicles, stunning views all around, fantastic Kitchen/Diner, Rear Entrance Hall, Utility/Cloakroom and Porch.
This property has to be seen to be fully appreciated.
Entrance
Situated in a quiet, but prominent Cul de Sac with a Driveway for several vehicles leading up to the Porch and the front door.
Porch (5' 9" x 6' 11" or 1.76m x 2.11m)
Window to front aspect with superb views, door leading to Hallway and tiled floor.
Hallway (13' 10" x 9' 9" or 4.21m x 2.98m)
Impressive Hallway with doors leading to Living Room, Kitchen/Diner and Sitting Room, stairs leading to first floor and wood flooring.
Living Room (13' 11" x 19' 8" or 4.24m x 6.00m)
Fireplace with log burner, generous window to front aspect with fabulous views, spot-lights and wood flooring.
Sitting room (16' 4" x 8' 11" or 4.97m x 2.72m)
Window to front aspect with fabulous views and fitted carpet.
Kitchen/Diner (10' 7" x 28' 5" or 3.23m x 8.67m)
Modern Kitchen with wall and base units and work-top over, sunk-in one and a half bowl sink and drainer, 5-ring aeg electric hob, extractor fan, double oven, microwave, fridge, freezer, dishwasher and wine cooler, spot-lights, door leading to Rear Entrance Hall, French style patio doors leading to Rear Garden, window to rear aspect, tiled floor to the Kitchen area and wood floor to the Dining area.
Rear Entrance Hall (12' 6" x 9' 6" or 3.81m x 2.90m)
Fitted Storage Cupboards, window to rear aspect, door leading to Rear Garden, doors leading to Utility/Cloakroom and Integral Garage and tiled floor.
Utility/Cloakroom (6' 0" Max x 11' 2" Max or 1.83m Max x 3.40m Max)
Modern wall and base units with work-top, stainless steel sink and drainer, space for washing machine and tumble dryer, WC, 2 obscured windows to rear aspect and tiled floor.
Integral Garage (26' 0" x 11' 3" or 7.93m x 3.42m)
Electric roller shutter door, lighting and electric.
Landing
Impressive Landing with doors leading to all Bedrooms and Bathroom, spot-lights and fitted carpet.
Master Bedroom (13' 6" x 21' 1" or 4.12m x 6.43m)
Fantastic Master Bedroom with doors leading to Ensuite and Walk-in Wardrobe, bi-folding doors leading to Balcony, window to front aspect with amazing panoramic, far-reaching views and fitted carpet.
En Suite (4' 6" x 9' 4" or 1.36m x 2.84m)
Double shower, wash basin with storage under and WC, chrome heated towel rail, spot-lights, spot-lights, extractor fan, obscured window to rear aspect and tiled floor.
Walk in Wardrobe (4' 6" x 11' 3" or 1.36m x 3.42m)
Wall mirror, light and fitted carpet.
Balcony
Impressive Balcony with panoramic, far-reaching views with glass surround and artificial grass to floor.
Bedroom 2 (13' 5" x 13' 11" or 4.09m x 4.24m)
Window to front aspect with stunning views and fitted carpet.
Bedroom 3 (11' 4" Max x 14' 10" Max or 3.46m Max x 4.51m Max)
Integrated Wardrobes, desk and shelving, window to front aspect with fabulous views and fitted carpet.
Bedroom 4 (10' 7" x 9' 8" or 3.23m x 2.94m)
Window to rear aspect with woodland views and fitted carpet.
Bedroom 5 (7' 6" x 9' 7" or 2.29m x 2.91m)
Window to rear aspect with woodland views and fitted carpet.
Bathroom (7' 5" x 8' 6" or 2.26m x 2.59m)
Deep Bath, corner shower, fancy wash basin with storage under and WC, chrome heated towel rail, window to rear aspect with woodland views, extractor fan and tiled walls and floor.
Rear Garden
Generous, sunny, tiered with plenty of wildlife, various patio's, a decked area and far-reaching views.
Property Location
Similar Properties
Detached house For Sale Pontyclun Detached house For Sale CF72 Pontyclun new homes for sale CF72 new homes for sale Flats for sale Pontyclun Flats To Rent Pontyclun Flats for sale CF72 Flats to Rent CF72 Pontyclun estate agents CF72 estate agents



.png)











