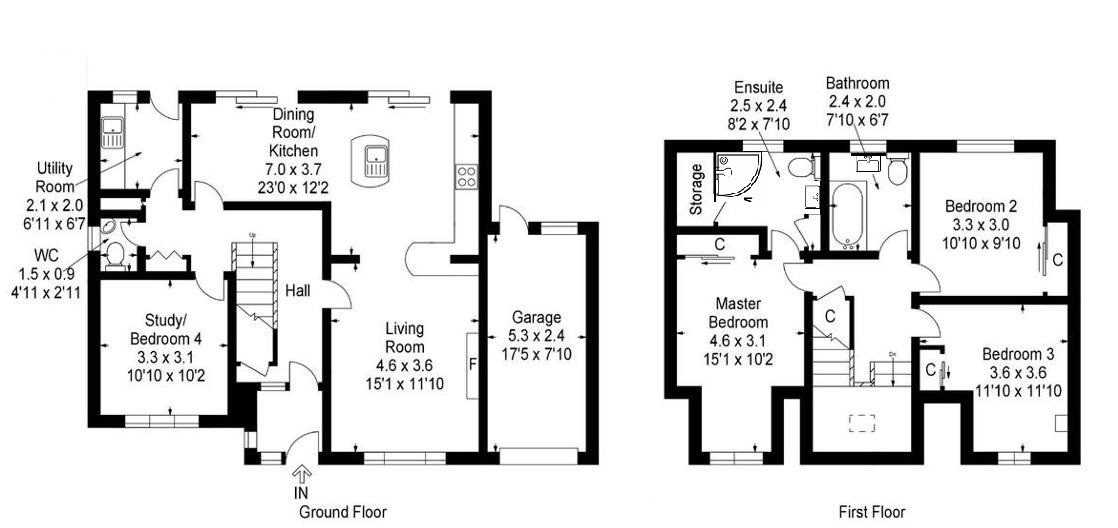4 Bedrooms Detached house for sale in 10 Canmore Grove, Dunfermline, Fife KY12 | £ 245,000
Overview
| Price: | £ 245,000 |
|---|---|
| Contract type: | For Sale |
| Type: | Detached house |
| County: | Fife |
| Town: | Dunfermline |
| Postcode: | KY12 |
| Address: | 10 Canmore Grove, Dunfermline, Fife KY12 |
| Bathrooms: | 2 |
| Bedrooms: | 4 |
Property Description
Wonderful opportunity to purchase A 4 bed detached villa brought to market in excellent condition.
Situated in a quiet cul-de-sac within a short distance from town centre, amenities and schooling. This impressive property makes a lovely family home offering contemporary living space over two floors and with potential to extend further. The subjects comprise entrance vestibule, reception hall, lounge, open plan dining room and kitchen with separate utility room, WC. In addition there is a 4th double bedroom on the ground floor which offers flexibility to the accommodation as is currently used as an office but could be a TV room/formal dining room or play-room. On the upper floor, there are three further double bedrooms with master en-suite and bathroom. The property benefits from ample fitted Storage, Gas central heating and double glazing. A generously proportioned enclosed rear garden provides a child and pet safe environment with decking/ 2 patio areas, summer house and bin store. Double driveway leading to garage. The garden makes an excellent social space but with ample room to extend property.
In summary, this recently upgraded property with modern interior and spacious/flexible accommodation should appeal to a wide-range of family buyers and early vieiwng is highly recommended.
Location
Canmore Grove is located to the north of Dunfermline town centre and next to Headwell Avenue which is accessed from Townhill Road. Dunfermline is an ideal commuter base for those travelling to North and South of the Forth Bridges by road or rail. Dunfermline Town railway station is within walking distance from the property as is the Bus station. The town of Dunfermline is of considerable historic interest and is the resting place of King Robert the Bruce. Carnegie’s Birthplace museum and the Abbey. The town benefits from a vast array of entertainment and shopping options including; cinema, bowling alley, fitness centres at Fife Lesiure Park, two theatres, golf clubs, Carnegie Leisure centre and a good selection of restaurants, cafes, bars and nightclubs. There are two lovely parks in Dunfermline, the Public Park and more notably Pittencrieff Park. A good choice of schooling is available from nursery to senior level and also Carnegie College. Queen Anne High School is within walking distance of property. Dunfermline also benefits from having good medical facilities including Queen Margaret Hospital.
Other information
Council Tax Band - E
EPC Rating - D
Home Report Valuation - £260,000
GCH / dg
Large Rear Garden with patio and summerhouse & Driveway x 2 cars.
Directions
From Dunfermline town centre at the Sinclair Gardens roundabout turn left at the police station and follow the road up Townhill Road until you reach Headwell Avenue. Take the third turning on the right onto Canmore Grove and follow the road where you will see number 10 on the right hand side.
Viewing
By appointment Tel cailean accommodation.
Enter property via UPVC door into an entrance porch and glazed door leads into light and spacious hallway with storage cupboard.
Lounge (4.60m x 3.60m)
Welcoming lounge with feature multi-burner stove and open plan access to kitchen.
Kitchen/Dining Room (7.00m x 3.70m)
Well-appointed contemporary kitchen with integrated appliances, island and breakfast bar with open-plan arrangement to dining room. Patio doors to garden. The Dining room has ample space for family dining and gives access to garden and also back to hall.
Utility (2.10m x 2.00m)
Useful Utility room providing storage cupboards, additional sink and access to garden.
Bedroom 4 / Study (3.30m x 3.10m)
Spacious front facing double bedroom currently used as a study.
WC (1.50m x 0.90m)
With washbasin & WC
Garage (5.30m x 2.40m)
With power and a rear door to garden.
Master Bedroom (4.60m x 3.10m)
Spacious principal double bedroom with fitted mirrored wardrobes and ample room for additional bedroom furniture.
En-Suite (2.50m x 2.40m)
Newly refurbished en-suite with contemporary fittings and tiling, comprising corner shower cubicle, washbasin & WC.
Bedroom 2 (3.30m x 3.00m)
Good-sized double bedroom with fitted wardrobe storage and outlook over rear garden.
Bedroom 3 (3.60m x 3.60m)
Further spacious double bedroom with fitted mirrored wardrobes.
Bathroom (2.40m x 2.00m)
Refreshed bathroom with bath, washbasin and WC.
Property Location
Similar Properties
Detached house For Sale Dunfermline Detached house For Sale KY12 Dunfermline new homes for sale KY12 new homes for sale Flats for sale Dunfermline Flats To Rent Dunfermline Flats for sale KY12 Flats to Rent KY12 Dunfermline estate agents KY12 estate agents



.png)








