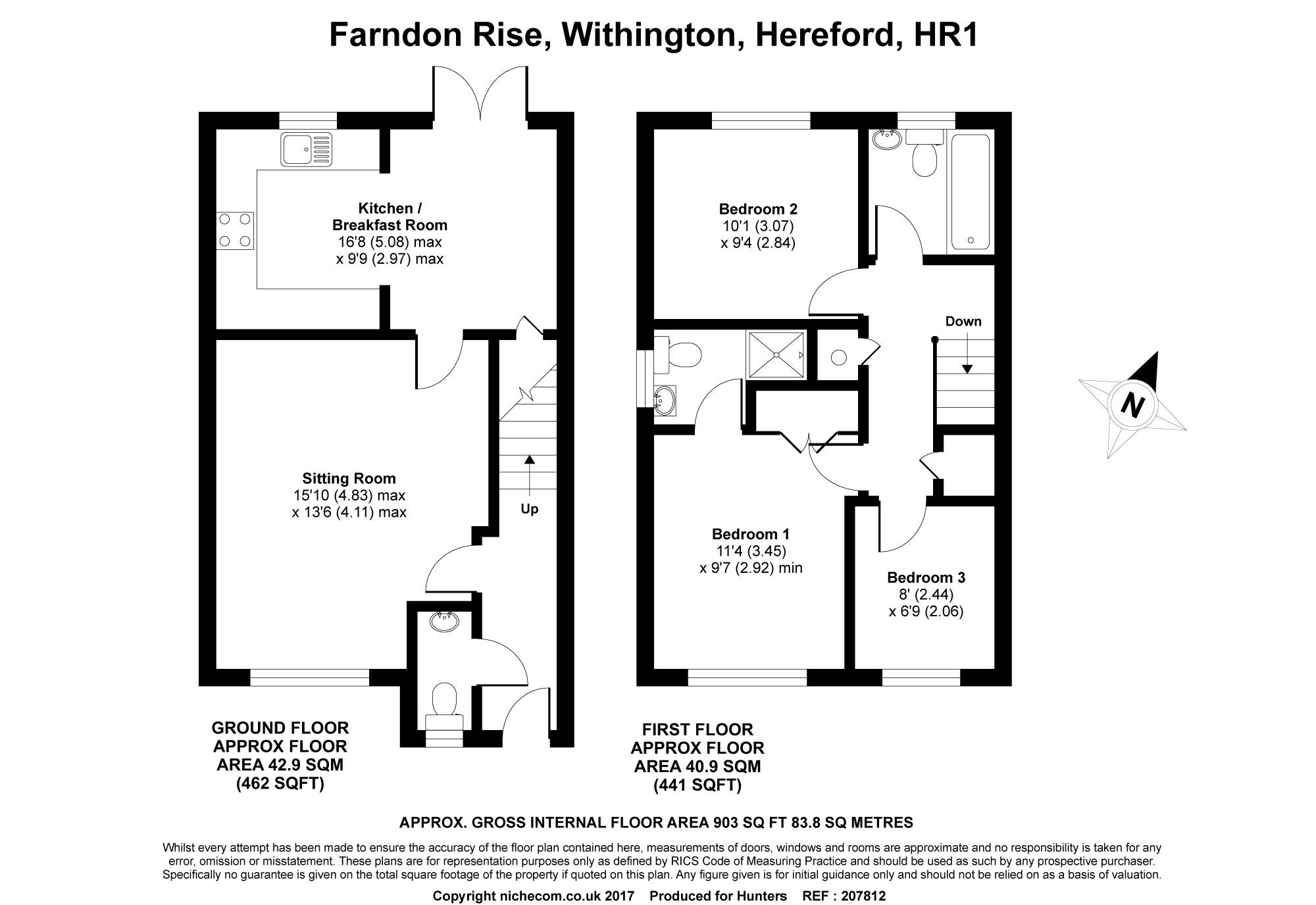3 Bedrooms Detached house for sale in 10 Farndon Rise, Withington, Hereford HR1 | £ 223,950
Overview
| Price: | £ 223,950 |
|---|---|
| Contract type: | For Sale |
| Type: | Detached house |
| County: | Herefordshire |
| Town: | Hereford |
| Postcode: | HR1 |
| Address: | 10 Farndon Rise, Withington, Hereford HR1 |
| Bathrooms: | 0 |
| Bedrooms: | 3 |
Property Description
A beautifully appointed detached three bedroom property with parking and gardens, situated at the end of a cul de sac, in a well equipped village close to Hereford.
Directions
From Hereford proceed towards Worcester on the main A4103 upon reaching Withington turn left into Withies Road continue past the village hall taking the next left into Farndon Rise thereafter, turn left the property can be found at the end of the cul-de-sac on the right-hand side.
Situation and description
The property is situated in this popular village and is convenient for local amenities which include village shop, post office, fish & chip shop, village hall, primary school/nursery school, church, playing fields and park and regular bus service. The property is a few minutes drive from Hereford itself but also accessible to additional local and regional centres including Ledbury, Leominster, Ross on Wye and Worcester. The M5 motorway near Worcester and M50 motorway near Ross on Wye provides excellent national communications.
The property has been extremely well maintained and upgraded and provides immaculately presented three bedroomed accommodation which comprises as follows: -
Ornate part glazed glass fronted double glazed door to
hallway
with laminate flooring.
Separate W.C.,
and wash hand basin with ceramic tiled floor
sitting room
upgraded with contemporary style mock fireplace and hearth.
Kitchen and breakfast room
with moduleo quality flooring, deep built in under stairs cupboard, French doors to rear gardens, open plan to
Kitchen with oak laminate flooring, space for fridge, contemporary style work surface space, cupboards and drawers, plumbing for automatic washing machine, stainless steel sink unit, 1.5 bowl mixer tap, neff fan assisted oven with halogen hob, tiling, air extractor, spot lighting, French doors to the rear gardens which get the afternoon sun.
On the first floor
Stairway to Landing with airing cupboard incorporating the boilermate high efficiency central heating system, useful over stairs built in cupboard
single bedroom
double bedroom
at the front with double built in wardrobes, large ensuite shower with thermostatically controlled shower, ceramic tiled flooring, W.C., wash hand basin, shaver point, fitted mirror and medicine cabinet, air extractor.
Double bedroom
to the rear
bathroom
with ceramic tiled floor, tiling, panelled bath, shower attachment, close coupled W.C., wash hand basin, shaver point, fitted mirror.
Outside
To the Front paved pathway and turning area with floral shrub borders and additional parking area to the side. Communal garden area.
To the rear are gardens which benefit from the afternoon sun having paved terrace, lawn, decking, garden shed, side gated access plus raised shrub and floral borders with fence surround, outside lighting.
Services
Mains electricity, mains water, mains drainage.
Local authority
Herefordshire Council council tax band - D
Property Location
Similar Properties
Detached house For Sale Hereford Detached house For Sale HR1 Hereford new homes for sale HR1 new homes for sale Flats for sale Hereford Flats To Rent Hereford Flats for sale HR1 Flats to Rent HR1 Hereford estate agents HR1 estate agents



.png)

