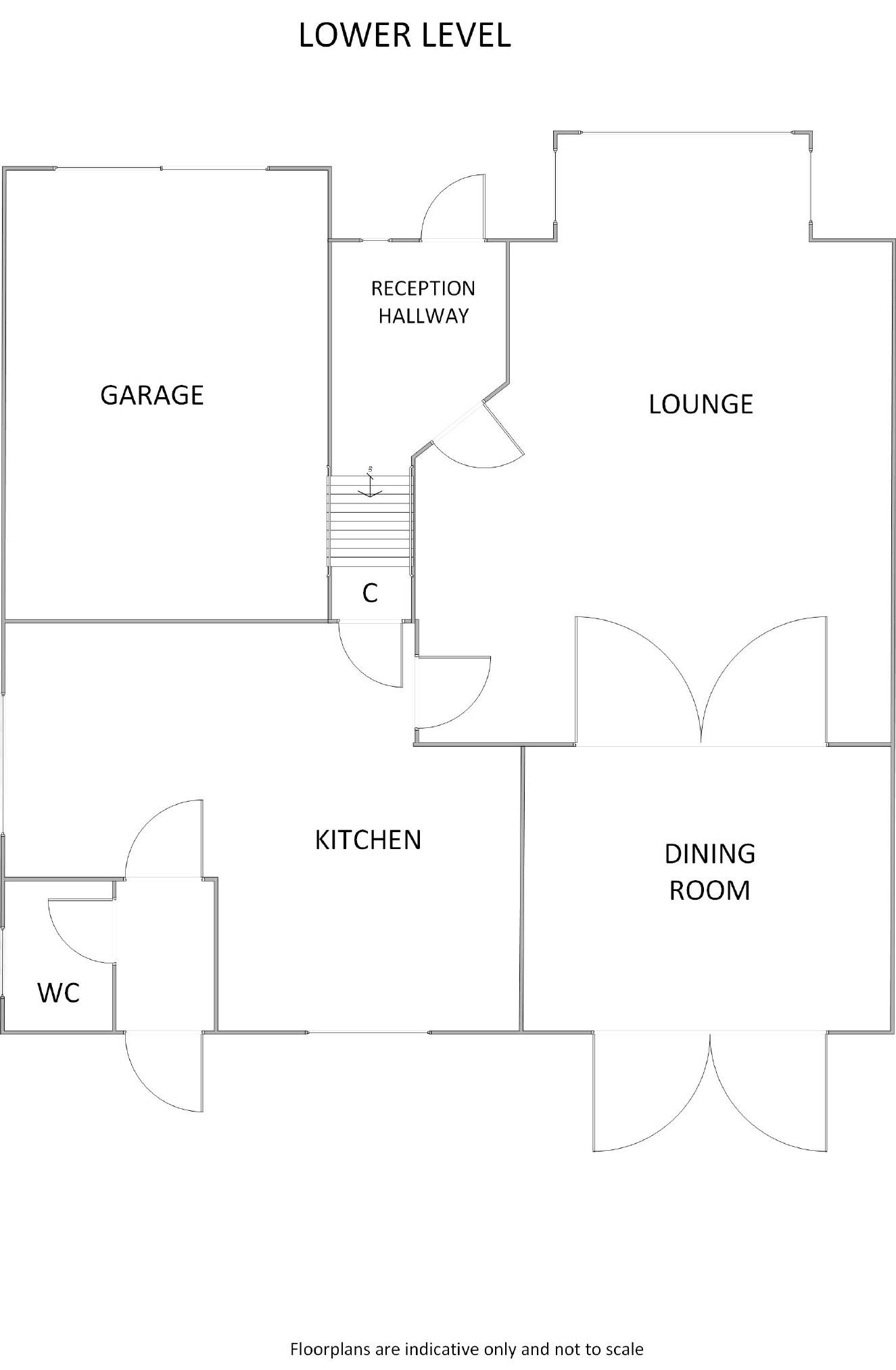4 Bedrooms Detached house for sale in 10, Overton Crescent, Greenock, Renfrewshire PA15 | £ 199,995
Overview
| Price: | £ 199,995 |
|---|---|
| Contract type: | For Sale |
| Type: | Detached house |
| County: | Inverclyde |
| Town: | Greenock |
| Postcode: | PA15 |
| Address: | 10, Overton Crescent, Greenock, Renfrewshire PA15 |
| Bathrooms: | 2 |
| Bedrooms: | 4 |
Property Description
Number 10 Overton Crescent is a detached villa which sits at the head of a child friendly cul-de-sac within one of Greenocks most sought after residential estates. This spacious family home is very well presented and has been upgraded throughout and is a credit to the current vendor. The property is in proximity to quality primary and secondary schooling and is within the catchment area for Notre Dame High. This home is in 'walk in' condition and is definitely ready for the market.
The accommodation on offer within consists of reception hallway leading to the generously proportioned lounge which is set to the front. The large box window formation allows for plenty of natural light and has a semi open private outlook.
The dining room is accessed through double doors at the rear of the lounge and has a French door formation leading to the decking in the gardens allowing for some well earned 'Al Fresco' entertaining and dining as required.
The modern well appointed kitchen has ample fitted floor and wall mounted storage units in high gloss white and set upon dark granite effect work surfaces with attractive ceramic wall tiled splash back. Integrated units include a 5 ring gas hob, double electric oven and extractor hood. There is an under stair storage cupboard and door access to the garden grounds. The cloaks W/C is off the kitchen and has a modern white 2 piece suite.
The upper level has a storage cupboard and 4 bedrooms with bedrooms 1 and 2 to the front and bedrooms 3 and 4 to the rear. Bedroom 1 has an impressive triple window formation and spacious mirror fronted inset wardrobe configuration with further wardrobe storage at the entry. The en-suite has a modern white 2 piece suite with corner shower cubicle and electric shower finished in ceramic tiling.
Bedroom 2 has an inbuilt wardrobe area and both rooms have inset alcove display areas.
Bedrooms 3 and 4 enjoy a private outlook over the surrounding countryside and have inbuilt wardrobe storage areas.
The bathroom has a modern white 3 piece suite with corner fill bath and finished in ceramic tiling.
The rear garden has a slabbed patio area and raised timber deck patio with the remainder laid mainly to lawn with well kept borders. The front has a mono-block driveway leading to the attached garage which has power and lighting. The remainder is laid mainly to lawn.
The property has gas central heating and double glazing.
Reasons to view......................
Quality homes within this estate are not on the market long and this well presented family property will be no exception. It sits upon a cul-de-sac location which is perfect for growing families and is in close proximity to desirable primary and secondary schooling. In summary a cracking home, in a great estate and most definitely worthy of your current attention. EER: C
Reception Hallway
Lounge (6.1 x 3.7 (20'0" x 12'2"))
Into box window
Dining Room (2.8 x 2.7 (9'2" x 8'10"))
Kitchen (3.7 x 3.5 (12'2" x 11'6"))
At widest points
Cloaks W/C (1.8 x 0.9 (5'11" x 2'11"))
Bedroom 1 (4.4 x 4.1 (14'5" x 13'5"))
At widest points
En-Suite Shower Room (2 x 1.7 (6'7" x 5'7"))
Bedroom 2 (3.7 x 2.6 (12'2" x 8'6"))
At widest points
Bedroom 3 (2.8 x 2.8 (9'2" x 9'2"))
At widest points
Bedroom 4 (3 x 2.4 (9'10" x 7'10"))
At widest points
Bathroom (2 x 1.9 (6'7" x 6'3"))
You may download, store and use the material for your own personal use and research. You may not republish, retransmit, redistribute or otherwise make the material available to any party or make the same available on any website, online service or bulletin board of your own or of any other party or make the same available in hard copy or in any other media without the website owner's express prior written consent. The website owner's copyright must remain on all reproductions of material taken from this website.
Property Location
Similar Properties
Detached house For Sale Greenock Detached house For Sale PA15 Greenock new homes for sale PA15 new homes for sale Flats for sale Greenock Flats To Rent Greenock Flats for sale PA15 Flats to Rent PA15 Greenock estate agents PA15 estate agents



.png)





