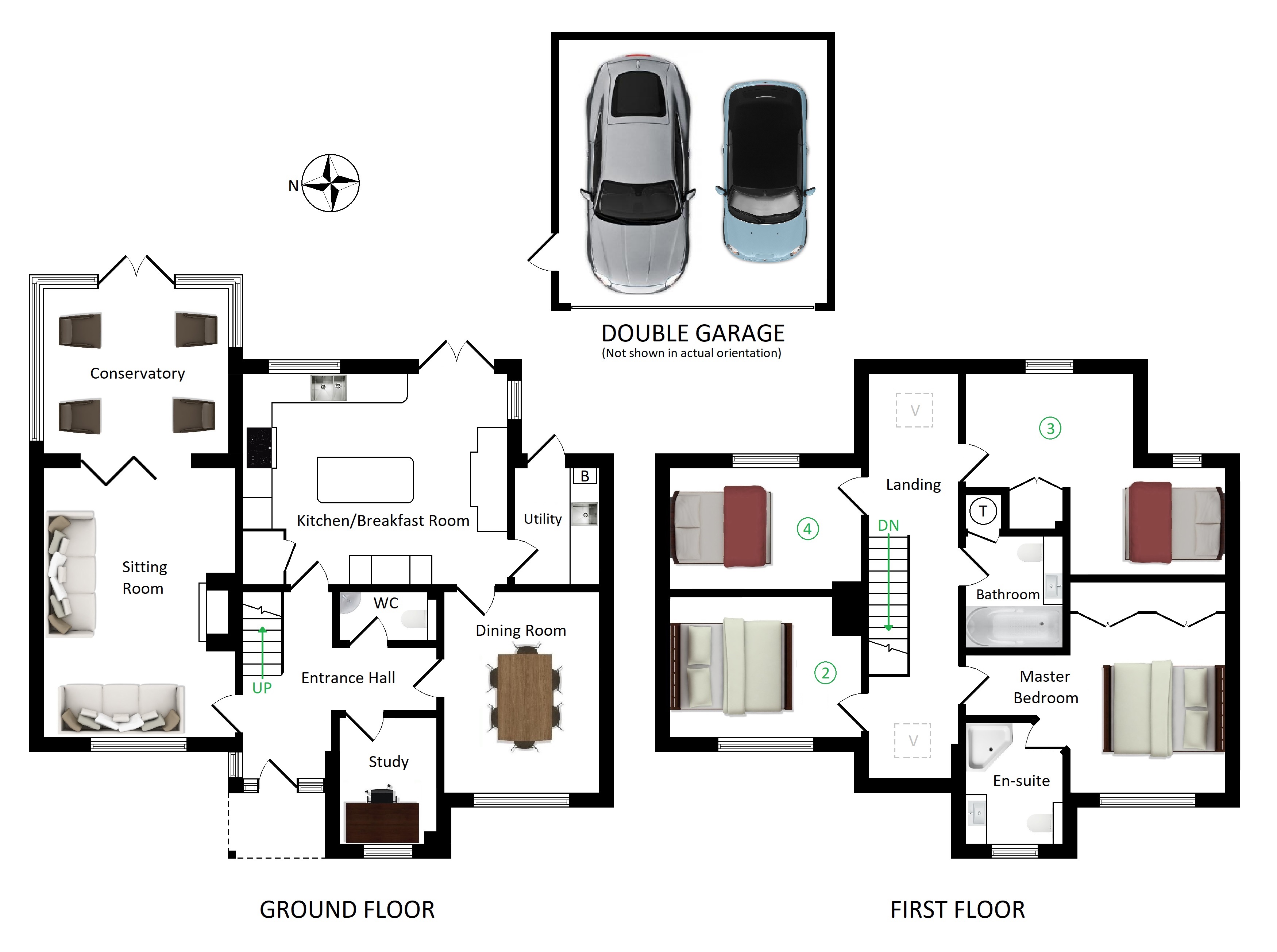4 Bedrooms Detached house for sale in 11 Downlands, Harrietsham ME17 | £ 635,000
Overview
| Price: | £ 635,000 |
|---|---|
| Contract type: | For Sale |
| Type: | Detached house |
| County: | Kent |
| Town: | Maidstone |
| Postcode: | ME17 |
| Address: | 11 Downlands, Harrietsham ME17 |
| Bathrooms: | 2 |
| Bedrooms: | 4 |
Property Description
This home was constructed in 1997 and has been in the current vendors ownership since 2004 . In that time they have extensively renovated and improved the property to the high standard you see today including the addition of a conservatory.
On arriving you are greeted by a landscaped front garden with steps leading to the front door and upon entering you are immediately struck with the light and airy entrance hall which leads to a spacious sitting room with bi-fold doors through to a conservatory, a cloakroom, study, dining room and magnificent kitchen/breakfast room with central island. In addition there is a separate utility room with stable door.
To the first floor you are presented with an elegant 25’8” (7.82m) landing with Velux windows leading off to a master bedroom suite with fitted double wardrobes and a stylish opaque glass door to a luxury en-suite shower room. There are three further double bedrooms and a contemporary main bathroom.
Outside, there is a driveway with off road parking leading to a detached double garage. The rear garden is a real treat, beautifully tended with a wide variety of shrubs in raised beds. There is a raised corner decking area with a wooden corner Arbour, a large decked area to the other side of the garden ideal for entertaining friends and family along with a further lower patio area to the side of the garage.
The property is ideally situated just off the Ashford Road in a select cul-de-sac of individual properties, just 1.5 miles from the very centre of the bustling village of Lenham and 0.6 miles from Harrietsham Village. Between them is a wide range of facilities such as post offices, shops, public houses, local restaurants, primary and secondary schooling health centre and wonderful country walks.
Transport links are well catered for with main line railway stations in both villages providing access to London Victoria and Ashford International station for travel to the continent and high speed travel to London St Pancras. Road links are excellent with easy access along the A20 to junction 8 of the M20 motorway, some 3.9 miles distant, providing fast access to London and the Kent coast.
Dimensions:
Ground Floor
T- Shaped Entrance Hall: 13’2” x 12’6” (4.01m x 3.81m) at largest
Cloakroom
Study: 8’7” x 6’6” (2.62m x 1.98m)
Sitting Room: 18’2” x 12’11” (5.54m x 3.94m)
Conservatory: 12' 6" x 11' 1" (3.80m x 3.38m)
Dining Room: 18’2” x 12’11” (5.54m x 3.94m)
Kitchen/Breakfast Room: 23’8” x 12’4” (7.21m x 3.76m)
Utility Room: 7’8” x 5’8” (2.34m x 1.73m)
First Floor
Landing: 25’8” (7.82m) long
Master Bedroom: 12’4” x 10’7” (3.76m x 3.23m) plus fitted wardrobes
En-suite Bathroom: 7’8” x 6’6” (2.34m x 1.98m)
Bedroom Two: 13’2” x 9’6” (4.01m x 2.90m)
Bedroom Three: 17’3” x 11’8” (5.26m x 3.56m) at it’s largest (offset)
Bedroom Four: 13’1” x 8’4” (3.99m x 2.54m)
Family Bathroom: 7’1” x 6’4” (2.16m x 1.93m)
Garage
18’3” x 18’2” (5.56m x 5.54m)
Property Location
Similar Properties
Detached house For Sale Maidstone Detached house For Sale ME17 Maidstone new homes for sale ME17 new homes for sale Flats for sale Maidstone Flats To Rent Maidstone Flats for sale ME17 Flats to Rent ME17 Maidstone estate agents ME17 estate agents



.png)









