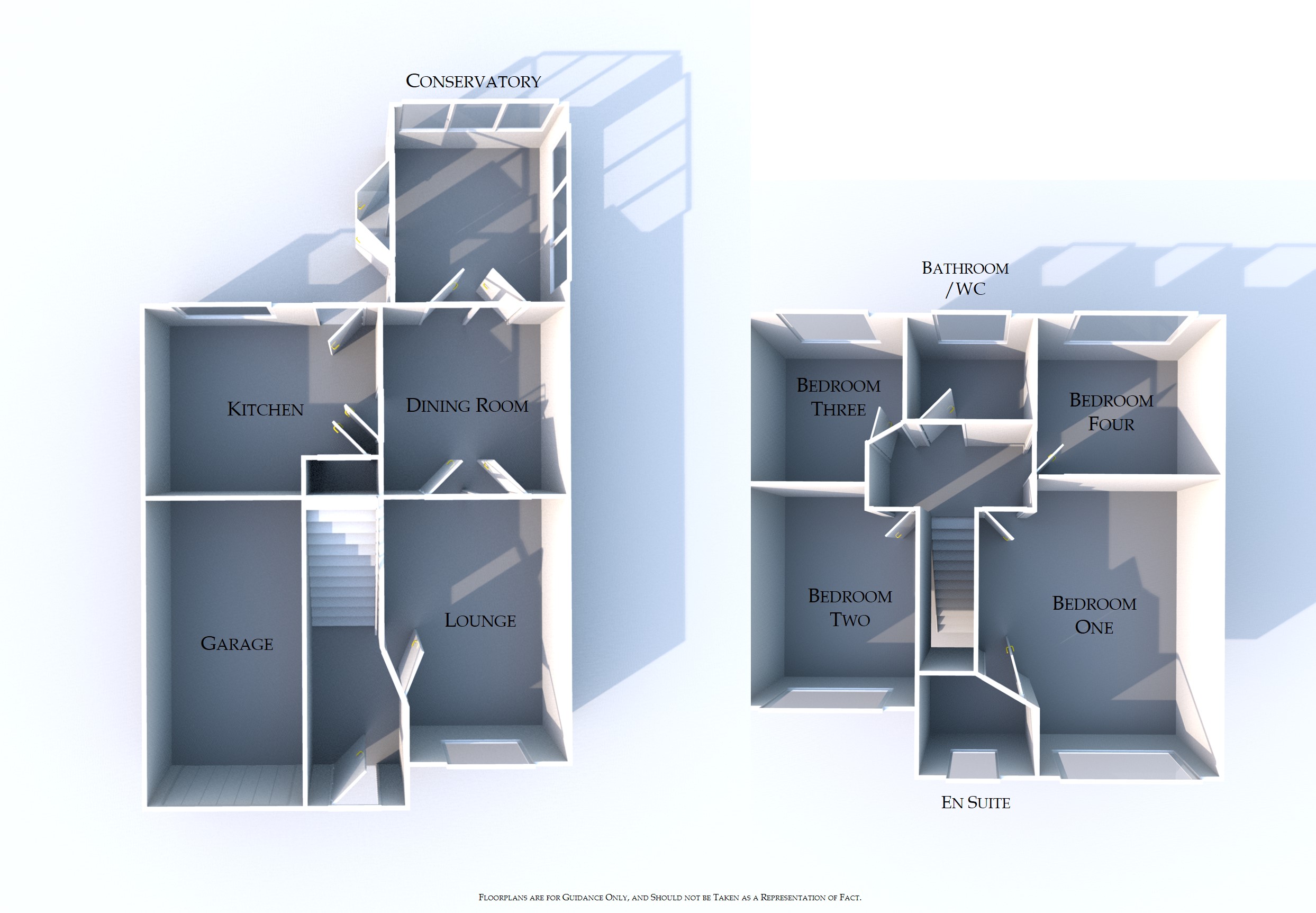4 Bedrooms Detached house for sale in 11 Shire Croft, Mossley, Ashton-Under-Lyne OL5 | £ 300,000
Overview
| Price: | £ 300,000 |
|---|---|
| Contract type: | For Sale |
| Type: | Detached house |
| County: | Greater Manchester |
| Town: | Ashton-under-Lyne |
| Postcode: | OL5 |
| Address: | 11 Shire Croft, Mossley, Ashton-Under-Lyne OL5 |
| Bathrooms: | 2 |
| Bedrooms: | 4 |
Property Description
This well presented four bedroom executive detached property offers excellent family living accommodation and is situated on a select development close to the open countryside yet within reach of local schools and amenities, public transport links including Mossley train station which provides easy access to Manchester and Leeds City centres. Internal accommodation briefly comprises of entrance hall, lounge, dining room, modern fitted kitchen, conservatory, four bedrooms (master with en suite) and modern family bathroom. Externally, to the front of the property is a lawned garden and resin driveway providing off road parking and leading to an attached garage, whilst to the rear is a paved patio with an artificial lawned garden beyond. The property further benefits from UPVC double glazing, gas central heating and the recent addition of external Rockdoors. Viewing is highly recommended.
Internal accommodation
entrance hall Via a UPVC double glazed Rockdoor, radiator and stairs leading to the first floor.
Lounge 15' 1" x 10' 7" (4.6m x 3.23m) Modern wall mounted electric fire and surround, radiator and UPVC double glazed windows.
Dining room 10' 8" x 10' 4" (3.25m x 3.15m) Radiator and UPVC double glazed French doors leading to conservatory.
Downstairs WC Sink and WC.
Kitchen 10' 5" x 13' 5" (3.18m x 4.09m) A range of modern wall and base units, laminate flooring, integrated double oven with four ring gas hob and extractor hood above, integrated fridge freezer and dishwasher, one and a half bowl stainless steel sink unit with mixer tap, tiled splashbacks, plumbed for washing machine, spotlights to ceiling, UPVC double glazed window and UPVC double glazed stable Rockdoor.
Conservatory 11' 2" x 9' 9" (3.4m x 2.97m) UPVC double glazed construction with UPVC double glazed French doors leading to the rear garden.
Landing Loft access hatch and radiator.
Bedroom one 16' 3" x 10' 7" (4.95m x 3.23m) (Max) Double bedroom with modern fitted wardrobes, radiator and UPVC double glazed window to the front.
En suite 5' 6" x 6' 3" (1.68m x 1.91m) Comprising of shower cubicle, vanity sink unit and WC, radiator, laminate flooring, spotlights to ceiling and UPVC double glazed window.
Bedroom two 12' 8" x 9' 10" (3.86m x 3m) Double bedroom with radiator and UPVC double glazed window to the front.
Bedroom three 9' 5" x 9' 3" (2.87m x 2.82m) Double bedroom with radiator and UPVC double glazed window to the rear.
Bedroom four 9' 6" x 7' 1" (2.9m x 2.16m) Single bedroom with radiator and UPVC double glazed window to the rear.
Bathroom suite 6' 0" x 7' 3" (1.83m x 2.21m) Modern bathroom comprising of bath, sink and WC, laminate flooring, spotlights to ceiling and UPVC double glazed window.
Outside Externally, to the front of the property is a lawned garden and resin driveway providing off road parking and leading to an attached garage, whilst to the rear is a paved patio with an artificial lawned garden beyond.
Property Location
Similar Properties
Detached house For Sale Ashton-under-Lyne Detached house For Sale OL5 Ashton-under-Lyne new homes for sale OL5 new homes for sale Flats for sale Ashton-under-Lyne Flats To Rent Ashton-under-Lyne Flats for sale OL5 Flats to Rent OL5 Ashton-under-Lyne estate agents OL5 estate agents



.png)











