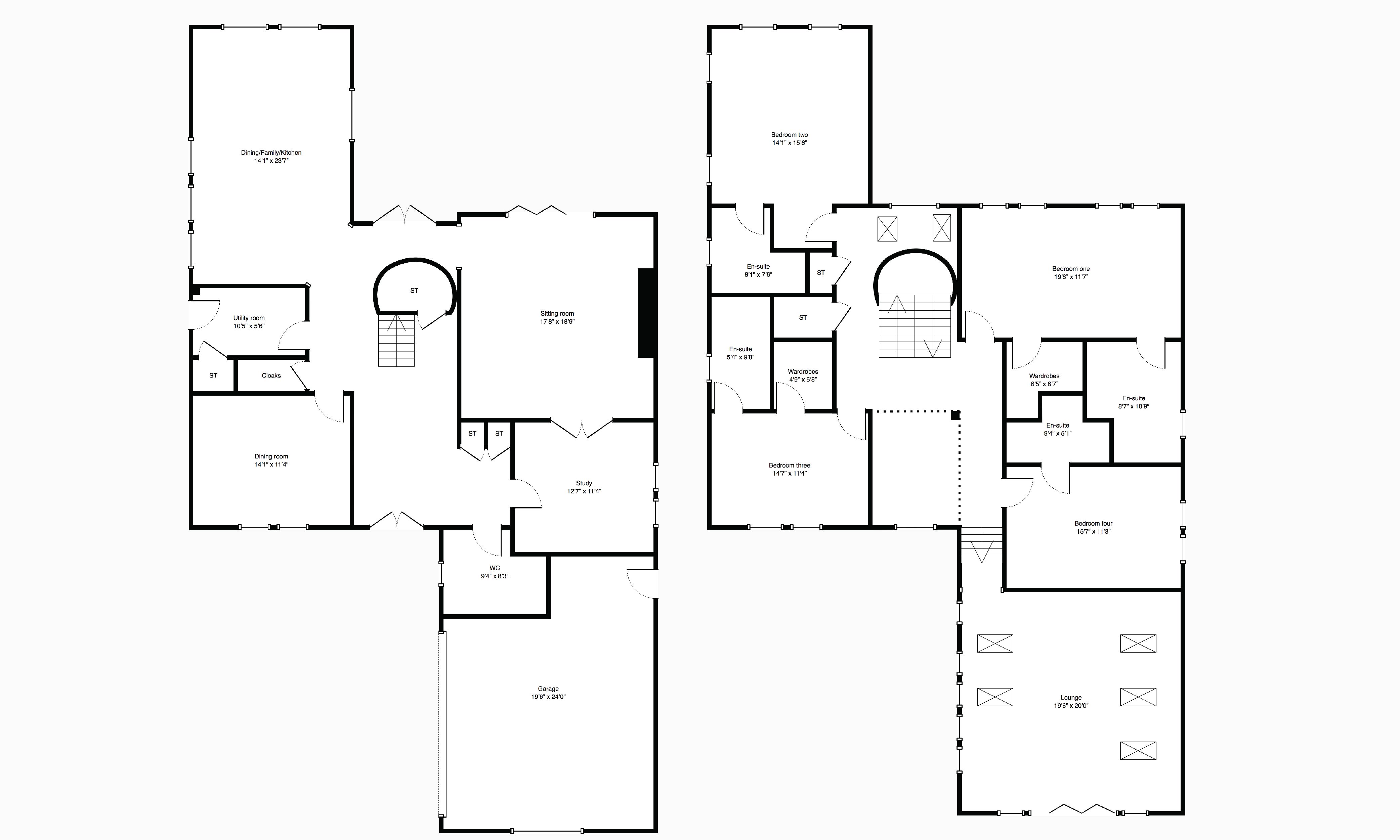4 Bedrooms Detached house for sale in 115A Waggon Road, Brightons, Falkirk FK2 | £ 575,000
Overview
| Price: | £ 575,000 |
|---|---|
| Contract type: | For Sale |
| Type: | Detached house |
| County: | Falkirk |
| Town: | Falkirk |
| Postcode: | FK2 |
| Address: | 115A Waggon Road, Brightons, Falkirk FK2 |
| Bathrooms: | 4 |
| Bedrooms: | 4 |
Property Description
Truly exceptional, individually built, architect designed luxury detached villa. Located within the sought-after village of Brightons, the subjects enjoy superb views across the River Forth to the distant Ochil Hills and Trossachs Mountains. The property is conveniently placed for access to many excellent local amenities including Polmont Station and the M9 motorway, popular with Edinburgh and Glasgow commuters. Occupying fully enclosed, landscaped gardens, attention is drawn to the privacy afforded by the sunny, southerly facing rear garden. An electric front gate gives way to a large block paved front driveway which allows access to the electrically operated double garage.
Commissioned and constructed in 2011, the property was completed to exacting standards under architect’s supervision. The impressive exterior incorporates charming Cupa natural stone finish. The property offers particularly stylish and flexible accommodation with many striking design features.
Access is through imported American oak twin leaf doors to the magnificent reception hallway which has a particularly impressive central curved staircase. Stunning two storey glazing to both the front and rear elevations provides wonderful natural light. The hallway allows access to a fully ceramic tiled downstairs WC, separate walk-in cloaks and several useful storage cupboards. There are four fine public rooms, ideal for entertaining/family purposes. The sitting room has bi-fold doors allowing access to the gardens and focal point, full height Cupa stone fireplace with contemporary Gazco fire. The lounge, on the upper level, is a fabulous apartment with multiple windows, feature velux roof lights, timber flooring in addition to a glazed Paris balcony with bi-fold doors which take full advantage of the wonderful views. The public rooms are completed by a formal dining room and versatile study. The dining/family kitchen extends to in excess of twenty three feet. Designed and installed by Dalmatian Kitchens, the kitchen specification includes granite worktops, Fagor induction hob, Neff double oven, integrated dishwasher, microwave and plumbed American style fridge freezer. Note is drawn to the imported Italian Cappuccino marble floor tiling which covers the majority of the ground floor. The ground floor accommodation is completed by a generously sized utility room with walk-in store off.
Access is gained to the upper apartments via a the handcrafted staircase which has a delightful, semi-circular, galleried half landing leading thereon to the galleried upper hallway with handsome oak stair balustrading. There are four double sized bedrooms, all of which have opulent en suite shower rooms with wet style showers and Porcelanosa tiling throughout. The super master bedroom extends to in excess of nineteen feet and takes full advantage of the garden views. The master en suite bathroom incorporates a free-standing bath, twin marble topped wash-hand basins and walk-in shower. Amongst the many practical features are gas fired, zoned underfloor heating to both floors, solar water heating system, double glazing, alarm system and excellent bespoke fitted storage.
Fastidiously well maintained and presented with tasteful décor, the property can truly be described as walk-in condition. Internal viewing alone will confirm the overall size and specification of this outstanding residence. EER Rating : Band C.
Reception Hallway 19’8” x 14’5” (at widest) 5399m x 4.39m
Sitting Room 18’9” x 17’8” 5.72m x 5.38m
Lounge 20’0” x 19’6” 6.10m x 5.94m
Dining Room 14’1” x 11’4” 4.29m x 3.45m
Study 12’7” x 11’4” 3.84m x 3.45m
Dining/Family Kitchen 23’7” x 14’1” 7.19m x 4.29m
Utility Room 10’5” x 5’6” 3.18m x 1.68m
Downstairs WC 9’4” x 8’3” 2.84m x 2.51m
Bedroom One 19’8” x 11’7” 5.82m x 3.53m
En Suite Bathroom 10’9” x 8’7” (at widest) 3.28m x 2.62m
Bedroom Two 15’6” x 14’1” 4.72m x 4.29m
En Suite Shower Room 8’0” x 7’6” (at widest) 2.44m x 2.29m
Bedroom Three 14’7” x 11’4” 4.45m x 3.45m
En Suite Shower Room 9’8” x 5’1” 2.95m x 1.55m
Bedroom Four 15’7” x 11’3” 4.75m x 3.43m
En Suite Shower Room 9’4” x 5’0” 2.84m x 1.52m
Property Location
Similar Properties
Detached house For Sale Falkirk Detached house For Sale FK2 Falkirk new homes for sale FK2 new homes for sale Flats for sale Falkirk Flats To Rent Falkirk Flats for sale FK2 Flats to Rent FK2 Falkirk estate agents FK2 estate agents



.png)











