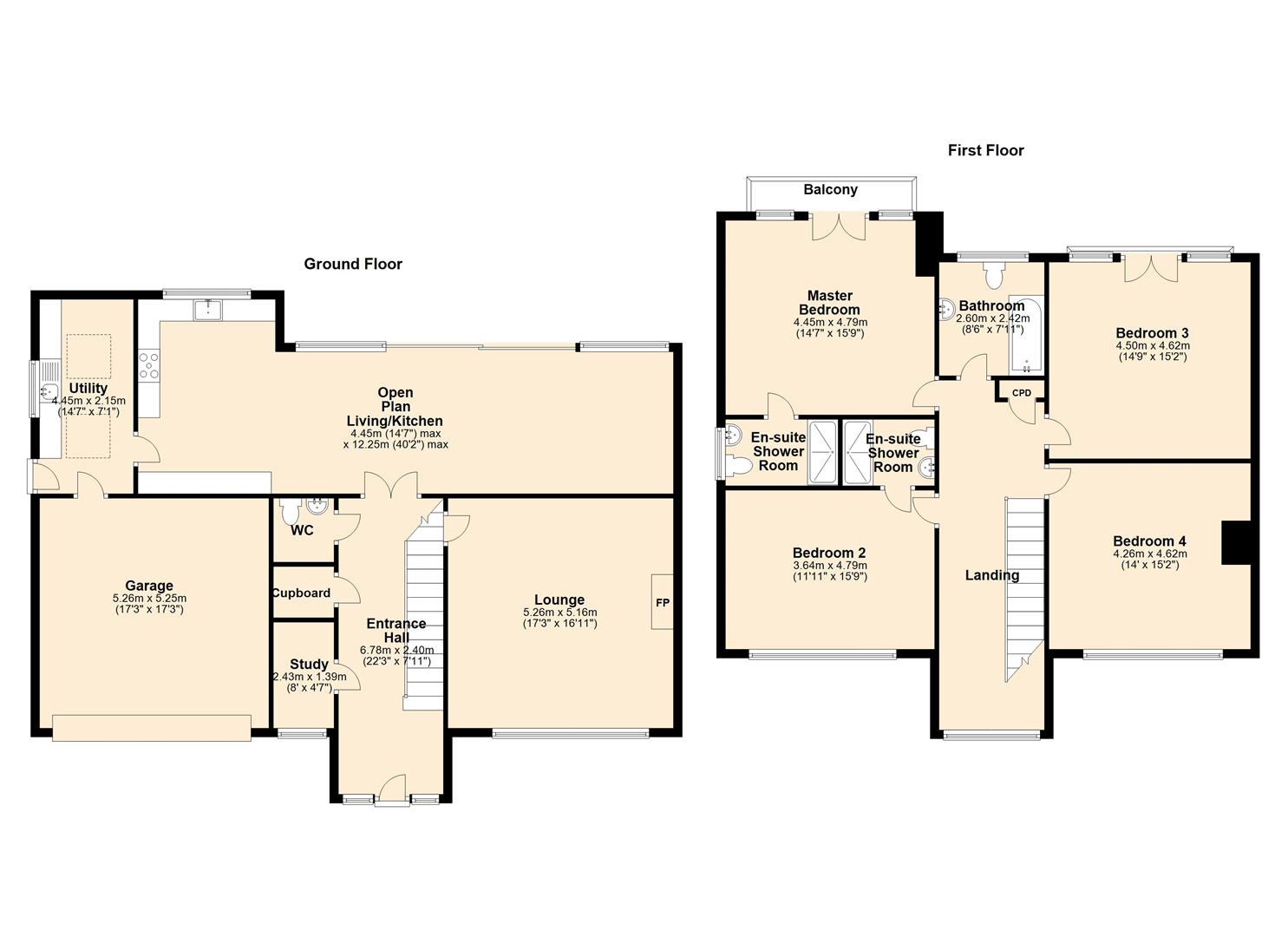4 Bedrooms Detached house for sale in 125A Slaithwaite Road, Meltham, Holmfirth HD9 | £ 650,000
Overview
| Price: | £ 650,000 |
|---|---|
| Contract type: | For Sale |
| Type: | Detached house |
| County: | West Yorkshire |
| Town: | Holmfirth |
| Postcode: | HD9 |
| Address: | 125A Slaithwaite Road, Meltham, Holmfirth HD9 |
| Bathrooms: | 3 |
| Bedrooms: | 4 |
Property Description
An impressive newly built detached residence benefiting from a high specification throughout. The property enjoys extensive views towards the Peak District National Park.
Briefly comprising, entrance hall, lounge, study, W.C, living kitchen, utility, 4 double bedrooms, 2 en suites and house bathroom. Externally, ample parking, double garage, balcony, lawn and paved gardens.
The Accommodation Comprises
Ground Floor
Entrance Hall
Study
W.C
Lounge
Living Kitchen
First Floor
Landing
Master Bedroom With Balcony
En Suite Shower Room
Bedroom Two
En Suite Shower Room
Bedroom Three
Bedroom Four
House Bathroom
Distances
Leeds approx 24.5 miles
Manchester approx 22 miles
Huddersfield approx 5.7 miles
Location
Meltham is a picturesque village situated on the edge of the Peak District National Park. In Meltham there are many local amenities such as bars, eateries, library, gallery, pharmacy and local schools. The surrounding area is popular with walkers. A train station within the Huddersfield Town Centre provides access to the cities of Leeds, Manchester, Bradford and also access to the Manchester Airport station. The property is situated on a bus route. Both Manchester International Airport and Leeds Bradford Airport are accessible.
Externals
A drive to the front leads to a good sized tarmac parking area and to the double garage. To the rear of the property an enclosed flagged and lawn garden where to enjoy the far reaching views towards the Peak District National Park. Outdoor lighting.
The double garage has an electric door. Housing the central heating boiler and hot water cylinder. Electric car chargers.
General Information
The property benefits from a high specification throughout and underfloor heating throughout. An labc certificate comes with the property.
A spacious entrance hall leads to the living kitchen, lounge, W.C, study and store cupboard. A timber spindle balustrade staircase leads to the first floor landing. Tiled floor.
The lounge is a delightful light and airy room with picture windows to the front. The central feature being the contemporary fireplace with pebbled effect gas fire.
Double doors open to the impressive living kitchen with sliding glass doors leading out to the garden, extensive views can be enjoyed across the garden and Peak District beyond. The kitchen area benefits from a wide range of base, drawer and eye level units incorporating granite surfaces, under unit lighting and glazed display cabinets. Mood lighting to the ceiling. The appliances include a 'Neff' double oven, 'Neff' microwave, aeg 5 ring induction hob with extractor above and a dishwasher. Sink with 1/2 sink and mixer tap. A door leads through to the utility room. Tiled floor.
Base units to the utility with granite surfaces. Sink with 1/2 sink and mixer tap. Plumbed for a washing machine. Electric Velux roof windows. Tiled floor. A door leads through to the garage.
The first floor landing accesses the bedroom accommodation and house bathroom. Storage cupboard. Loft access.
French doors to the master bedroom open to the balcony where to enjoy far reaching views. A door leads through to the en suite. The en suite comprises, shower cubicle with feature LED lighting, wash basin and W.C. Lit mirror. Part tiled walls and tiled floor. Chrome heated towel rail.
Bedroom two overlooks the front and benefits from an en suite shower room which comprises, shower cubicle, wash basin and W.C. Part tiled walls and tiled floor. Chrome heated towel rail.
Bedroom three enjoys far reaching views to the rear with patio doors opening to the Juliette balcony.
Bedroom four overlooks the front elevation and enjoys distant far reaching views.
A white suite to the house bathroom comprising, bath with shower screen, overhead shower and feature LED lighting, wash basin with lit mirror above and W.C. Feature LED lighting to one wall. Part tiled walls and tiled floor. Chrome heated towel rail.
Solar panels to the roof.
Local Authority
Kirklees mbc
Services
We understand that the property benefits from all mains services. Please note that none of the services have been tested by the agents, we would therefore strictly point out that all prospective purchasers must satisfy themselves as to their working order.
Tenure
Freehold with vacant possession upon completion.
Wayleaves, Easements And Rights Of Way
The sale is subject to all of these rights whether public or private, whether mentioned in these particulars or not.
Directions To
From Meltham proceed out on the B6107 Station Street continue following the B6107 until it becomes Slaithwaite Road. Follow the road untilo reaching the entrance to 125a Slaithwaite Road on the left hand side as indicated by the Charnock Bates sign board.
For Satellite Navigation- HD9 5PW
Property Location
Similar Properties
Detached house For Sale Holmfirth Detached house For Sale HD9 Holmfirth new homes for sale HD9 new homes for sale Flats for sale Holmfirth Flats To Rent Holmfirth Flats for sale HD9 Flats to Rent HD9 Holmfirth estate agents HD9 estate agents



.png)











