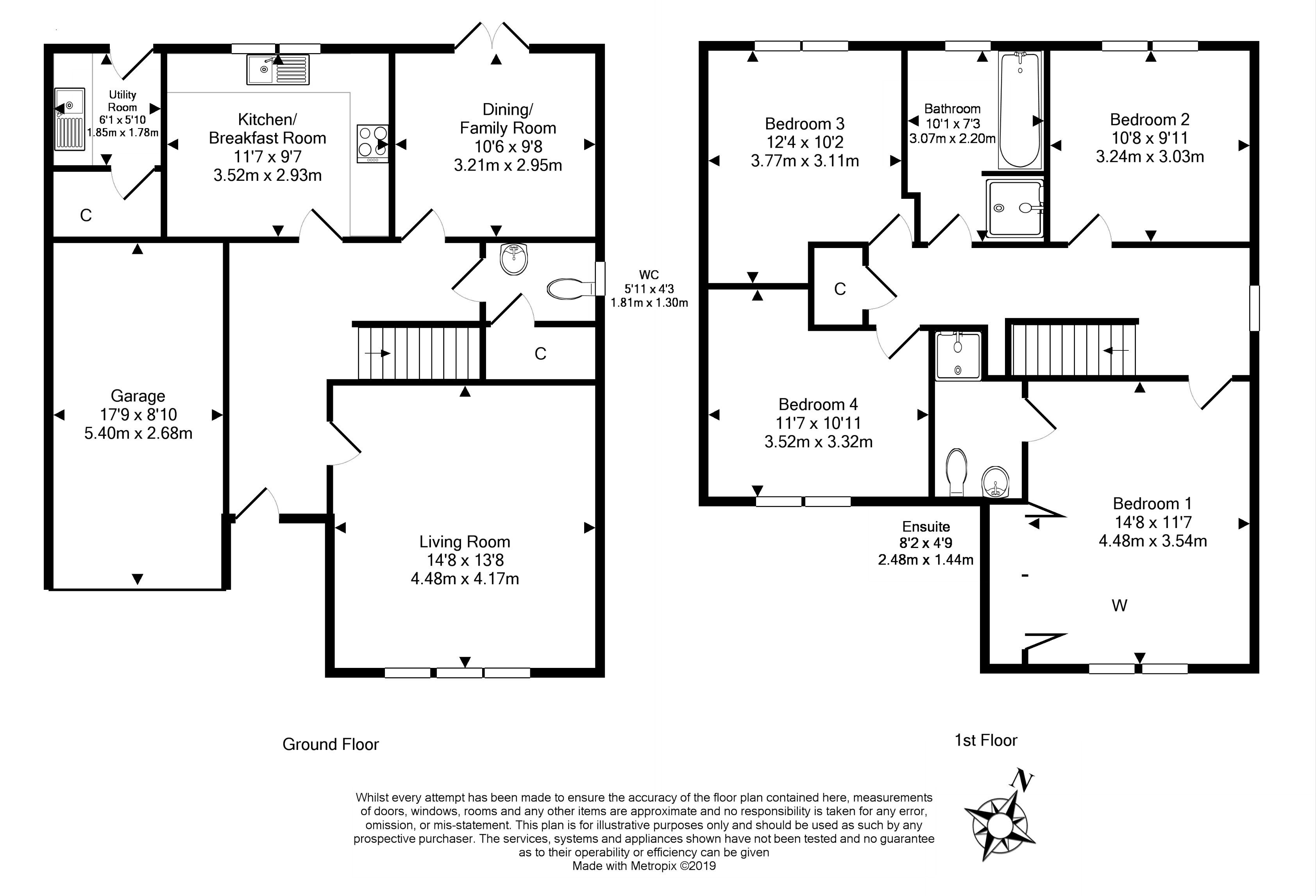4 Bedrooms Detached house for sale in 13 Auld Coal Crescent, Bonnyrigg EH19 | £ 290,000
Overview
| Price: | £ 290,000 |
|---|---|
| Contract type: | For Sale |
| Type: | Detached house |
| County: | Midlothian |
| Town: | Bonnyrigg |
| Postcode: | EH19 |
| Address: | 13 Auld Coal Crescent, Bonnyrigg EH19 |
| Bathrooms: | 3 |
| Bedrooms: | 4 |
Property Description
We are delighted to offer to the market this beautifully presented and highly desirable modern detached villa affording comfortable and well-appointed family accommodation on two levels. The property occupies an enviable location with some fine views to the front, extending across towards the beautiful pond feature.
Bonnyrigg itself is particulartly well sited in the heart of Midlothian and provides easy access towards all principle towns along with Edinburgh city centre. The Edinburgh city by pass lies nearby and there are excellent local amenities to be found within Bonnyrigg itself.
The subjects are in move in condition and have a contemporary and airy feel about them. The accommodation comprises on the ground floor level; hallway, impressive living room, well equipped fitted kitchen, utility room, dining/sitting room and cloakroom/wc. A straight stair leads to the upper level affording four bedrooms with master ensuite shower room and a further family bathroom.
The lounge is a particular feature and has attractive laminate flooring with the kitchen being well equipped with fitted wall and floor storage units with intregal appliances including; hob, oven, extractor and dishwasher. The kitchen provides room for table and chairs for casual dining. There is a utility room lying off with automatic washing machine included. The dining/sitting room offers a variety of uses and has French doors leading to outside and there is a cloakroom with two piece contemporary suite located off the lower hallway with further useful stores.
On the upper level the four bedrooms are well proportioned with the master featuring fitted wardrobes and an ensuite shower room with two piece traditional suite with separate shower cabinet and mixer shower. The bathroom lies off the upper hall with three piece suite, separate shower cabinet, tiling and mixer shower.
Gas fired central heating is installed backed up by double glazing.
Externally there are well tended and mature garden grounds lying to both the front and the rear, with the rear garden being designed for easy maintenance. There is a single garage with up and over door, concrete floor, power and light. There is a paved driveway to the front of providing excellent off street parking facilities.
Lounge
(4.16m x 4.49m / 13'8" x 14'9")
Kitchen
(2.94m x 3.50m / 9'8" x 11'6")
Utility Room
(1.60m x 1.80m / 5'3" x 5'11")
Dining Room
(3.14m x 3.22m / 10'4" x 10'7")
Cloakroom
(1.82m x 1.32m / 6'0" x 4'4")
Bedroom 1
(4.49m x 3.56m / 14'9" x 11'8")
Ensuite
(1.44m x 1.70m / 4'9" x 5'7")
Bedroom 2
(3.04m x 3.25m / 10'0" x 10'8")
Bathroom
(2.23m x 3.09m / 7'4" x 10'2")
Bedroom 3
(3.75m x 3.60m / 12'4" x 11'10")
Bedroom 4
(3.50m x 3.47m / 11'6" x 11'5")
Property Location
Similar Properties
Detached house For Sale Bonnyrigg Detached house For Sale EH19 Bonnyrigg new homes for sale EH19 new homes for sale Flats for sale Bonnyrigg Flats To Rent Bonnyrigg Flats for sale EH19 Flats to Rent EH19 Bonnyrigg estate agents EH19 estate agents



.png)



