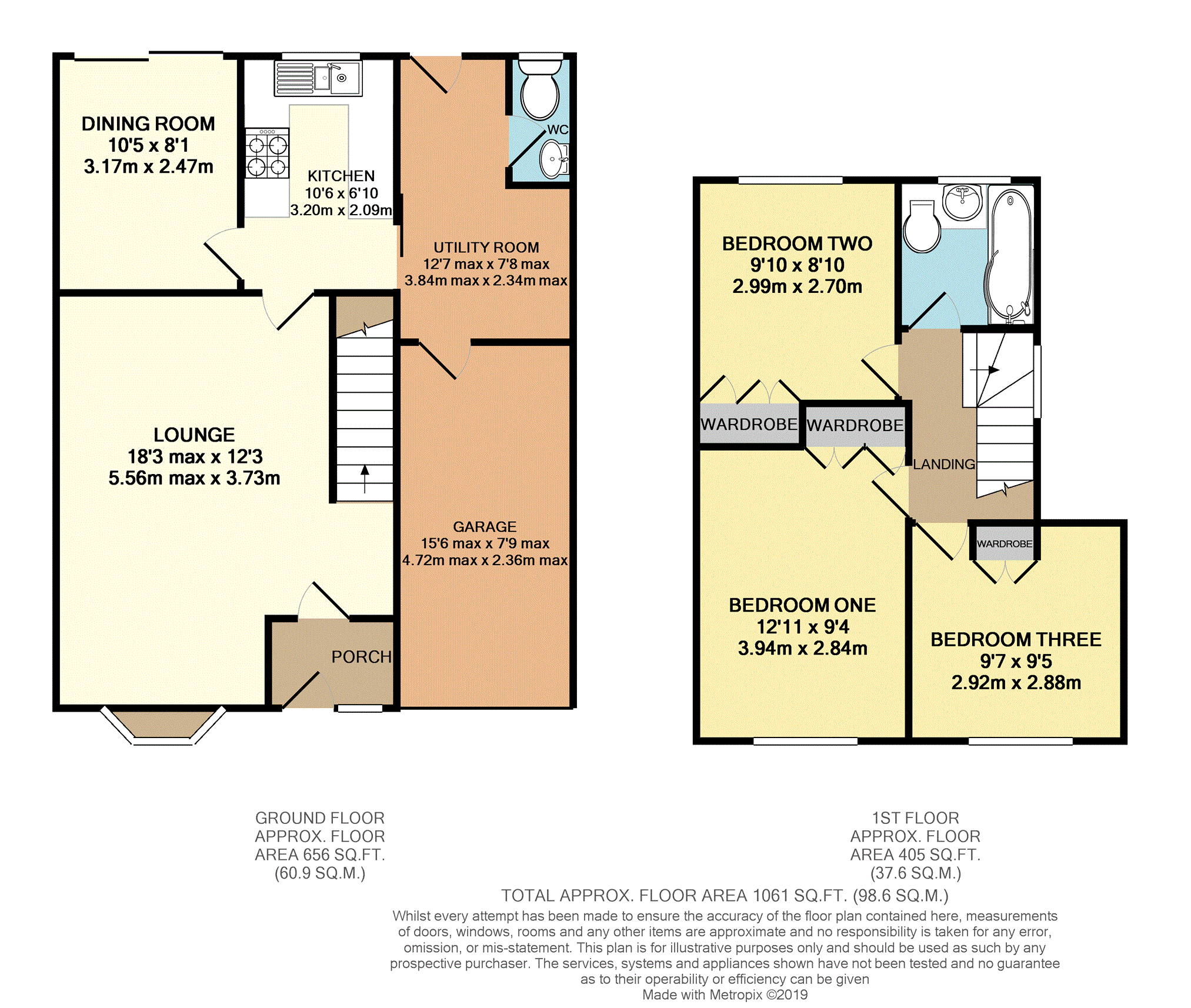3 Bedrooms Detached house for sale in 13 Cremorne Road, Four Oaks, Sutton Coldfield B75 | £ 325,000
Overview
| Price: | £ 325,000 |
|---|---|
| Contract type: | For Sale |
| Type: | Detached house |
| County: | West Midlands |
| Town: | Sutton Coldfield |
| Postcode: | B75 |
| Address: | 13 Cremorne Road, Four Oaks, Sutton Coldfield B75 |
| Bathrooms: | 1 |
| Bedrooms: | 3 |
Property Description
This deceptively spacious three bedroom detached family home is situated in a most convenient and sought after location, within easy reach of Four Oaks train station, popular schools and local shops and amenities in the recently redeveloped Mere Green area. The property must be viewed to appreciate the generously proportioned accommodation on offer which briefly comprises of an enclosed porch, lounge, separate dining room, kitchen, utility and guest wc. On the first floor are three double bedrooms with built-in wardrobes and a modern bathroom. Outside is a wide block paved driveway frontage providing ample off-road parking, garage and a private rear garden. Early viewing is highly recommended of this lovely family home.
Entrance Porch
An enclosed porch having front door with frosted double glazed panel, radiator and part glazed door leading into the lounge.
Lounge
18'3" max x 12'3" max (excluding staircase)
A spacious family lounge with fireplace and coal effect gas fire, radiator, staircase to the first floor, double glazed bow window to the front and part glazed door leading into the kitchen.
Kitchen
10'6" x 6'10"
Fitted with a range of modern style wall and base units with contrasting work surface, 1.5 bowl sink unit, tiling to splashbacks, four ring gas hob, electric oven and extractor hood, plumbing for dishwasher, double glazed window to the rear, part glazed door leading into the dining room and further part glazed sliding door to the utility room.
Dining Room
10'5" x 8'1"
A light and airy dining room with radiator and double glazed sliding patio doors giving views and access to the rear garden.
Utility Room
12'7" max x 7'8" max
Having wall mounted central heating boiler, plumbing for washing machine, door to guest wc, frosted double glazed door leading to the rear garden and further door into the garage.
Guest W.C.
Low level wc, wash hand basin with tiled splashback and frosted double glazed window to the rear.
First Floor Landing
Approached by the staircase from the lounge having access to boarded loft space, frosted double glazed window to the side and doors leading off to the bedrooms and bathroom.
Bedroom One
12'11" x 9'4"
Built-in wardrobes, radiator and double glazed window to the front.
Bedroom Two
9'10" x 8'10"
Built-in wardrobes, radiator and double glazed window to the rear.
Bedroom Three
9'7" x 9'5"
Fitted wardrobe, radiator and double glazed window to the front.
Bathroom
Fitted with a modern white suite comprising of a low level wc, vanity sink unit and p-shaped bath with shower over and curved glazed screen, tiled floor, fully tiled walls, ceiling spotlights, heated towel radiator and frosted double glazed window to the rear.
Garage
15'6" max x 7'9" max
Up and over garage door to the front driveway, door into the utility room, power and light supply.
Outside
There is a wide block paved driveway frontage providing ample off-road parking. To the rear is a private garden with paved patio area, lawn, gated side entrance, cold water tap and fencing to the boundary.
Property Location
Similar Properties
Detached house For Sale Sutton Coldfield Detached house For Sale B75 Sutton Coldfield new homes for sale B75 new homes for sale Flats for sale Sutton Coldfield Flats To Rent Sutton Coldfield Flats for sale B75 Flats to Rent B75 Sutton Coldfield estate agents B75 estate agents



.png)


