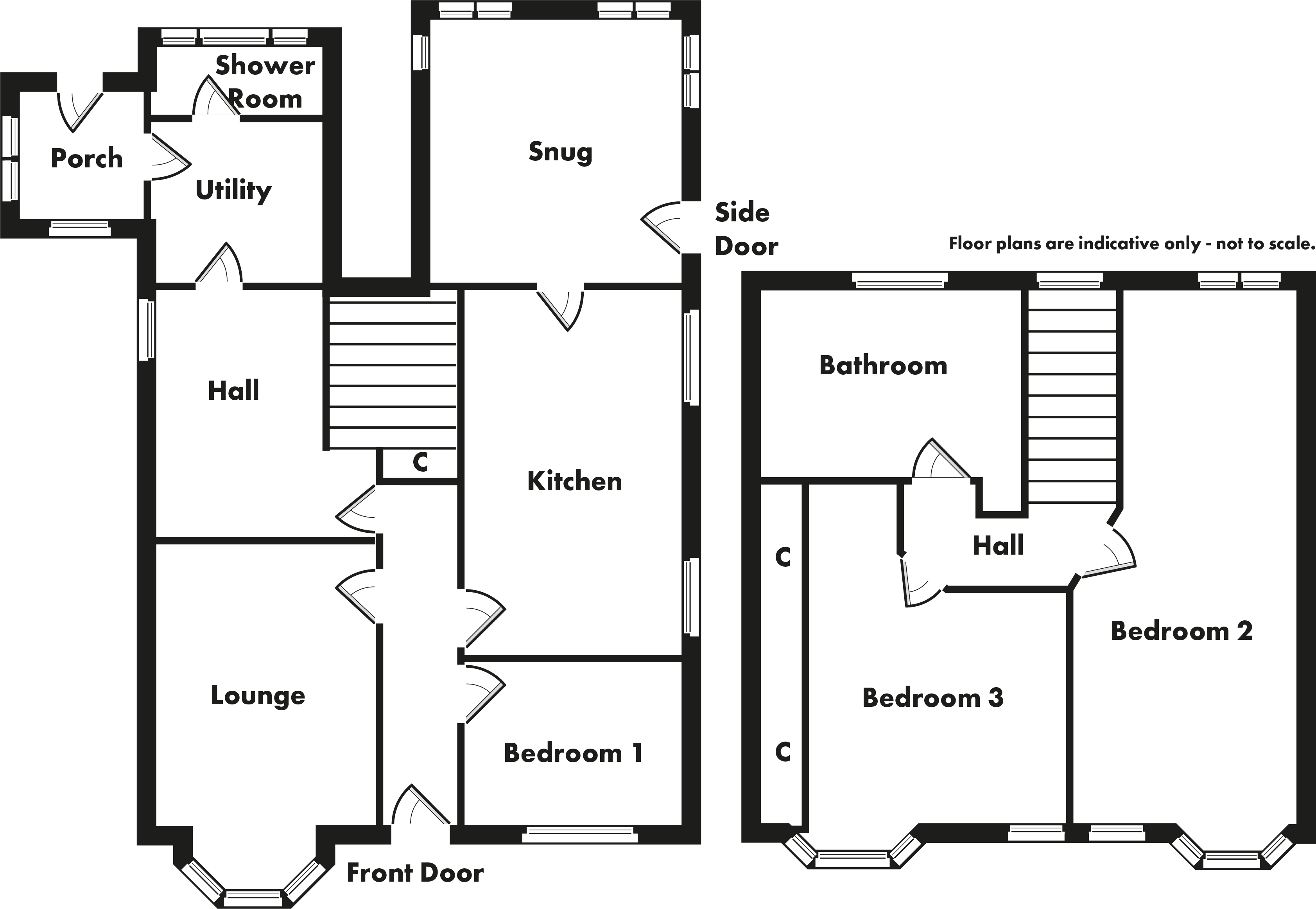3 Bedrooms Detached house for sale in 13 George Street, Hunters Quay, Dunoon PA23 | £ 230,000
Overview
| Price: | £ 230,000 |
|---|---|
| Contract type: | For Sale |
| Type: | Detached house |
| County: | Argyll & Bute |
| Town: | Dunoon |
| Postcode: | PA23 |
| Address: | 13 George Street, Hunters Quay, Dunoon PA23 |
| Bathrooms: | 0 |
| Bedrooms: | 3 |
Property Description
Corrigall Black are delighted to present to the market Dunrona, a beautiful, spacious 3 bedroom, 2 public room house situated in Hunters Quay just outside the town of Dunoon. The house comprises lounge, living room, kitchen, utility room, 3 bedrooms, bathroom and shower room. The property perfectly combines the original house with traditional features and an excellent modern extension. From the front of the property, there are partial sea views and the home also benefits from a drive with off road parking and a large garden with outhouses. This is an amazing house with so much space indoor and out and its location is within walking distance of Western Ferries. With so much on offer, early viewing of this fantastic home is highly recommended.
Situation
Hunters Quay is a desirable village of impressive properties set along the shorelines of the Firth of Clyde. The Holy Loch Marina is nearby and the surrounding area has three golf courses, sailing clubs, tennis courts, outdoor bowling clubs as well as one indoor bowling club.
Dunoon itself is a small town set in the beautiful Cowal Peninsular of Argyll and yet it is just over an hours' commute to the centre of Glasgow, with Glasgow Airport about one hour away. Argyll Ferries run a half hourly service to Gourock connecting with trains to Glasgow Central, and Western Ferries run a more frequent service from Hunter's Quay to McInroy's Point. The town has a leisure centre, hospital, two supermarkets, a variety of individual shops, restaurants and a cinema.
Dunrona
The front door opens up into a hall with access to the lounge, downstairs bedroom, kitchen and second hall area.
Kitchen
The kitchen has floor standing and wall mounted cream cabinets with wooden worktops, oven and gas hob. There are two windows to the side of the property with lovely deep window ledges one of which sits over the stainless steel sink allowing you to escape into the view over the tranquil garden as you wash dishes. From the kitchen the house flows beautifully through a glass door into the living room.
Living room
This stunning extension has windows on three walls and further skylight windows which ensure the space is flooded with natural light as well as with green views to the back garden. A modern stove provides both warmth and a lovely feature to this amazing room. There is a door allowing direct access into the garden.
Lounge
The good size lounge has beautiful ornate central cornicing around the light fitting and a shelved alcove. A large bay window to the front of the property offers a partial sea view out to the River Clyde.
Bedroom 3
Situated on the ground floor this double size bedroom has a front facing window providing partial sea views. An alcove area has shelves and a cupboard.
Hall area
From the main hall there is access to a second hall that could easily be utilised as a dining area with plenty of space for a dining table and chairs. Alternatively, the area could be used as a home office. There is a window to the side of the property, door to the utility room and access to the upper floor via the stairway.
Utility room
This utility room has floor standing and wall mounted cupboards with worktops, stainless steel sink and space for a washing machine and tumble dryer. There is a door to the back porch and another door to the downstairs shower room.
Back porch
Coming off the utility room this space has further storage as well as a door out to the back of the property.
Shower room
This useful downstairs shower room comprises wash hand basin with vanity unit, toilet and walk in shower. A large privacy window keeps the room bright and fresh.
Upstairs
A carpeted stairway with wooden bannister has a window half way up adding natural light to the area. From the upper landing there is access to bedrooms 1 and 2 and the family bathroom.
Bedroom 1
This large double bedroom runs the length of the house with 2 windows to the front and one to the back of the property. One of the front windows is a bay style and offers fantastic views out to the sea. There is some built in storage space.
Bedroom 2
Another double bedroom this too has a front facing window with sea view. Large built in mirrored wardrobes offer ample storage.
Bathroom
The bathroom comprises wash hand basin, toilet, bath and walk in shower. There is a window to the back of the house.
Outside
To the front of the property, a drive runs from the road up to the side of the house with space for parking numerous cars. There is a lawn, some shrubs and bushes and a stone path to the front door.
The back garden is a brilliant, private area with plenty of green space for kids and pets to run around and explore. There is a stone outhouse providing outdoor storage or workspace as well as a shed and greenhouse. A patio area offers the ideal place to sit and take in the garden peace or to enjoy outdoor dining or barbecues.
Viewing
Tel:
Property Location
Similar Properties
Detached house For Sale Dunoon Detached house For Sale PA23 Dunoon new homes for sale PA23 new homes for sale Flats for sale Dunoon Flats To Rent Dunoon Flats for sale PA23 Flats to Rent PA23 Dunoon estate agents PA23 estate agents



.png)











