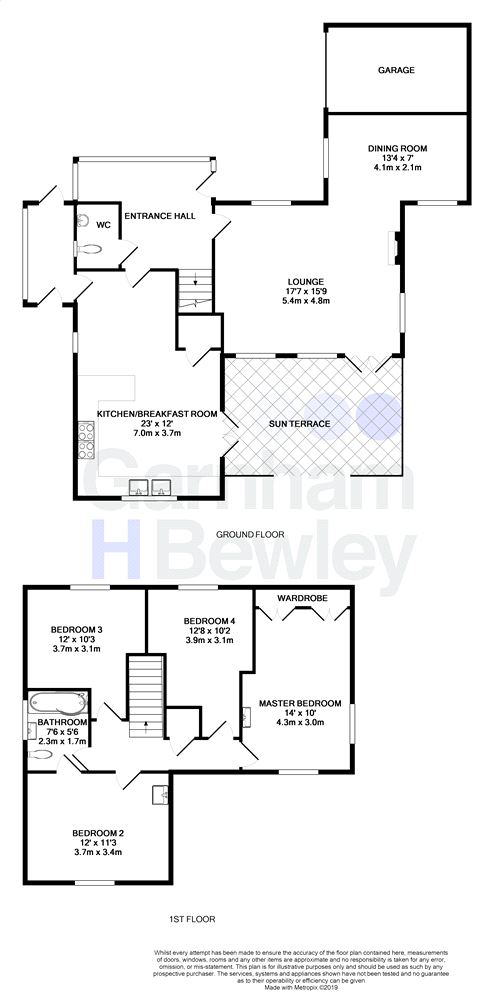4 Bedrooms Detached house for sale in 13 Southlands, East Grinstead, West Sussex RH19 | £ 600,000
Overview
| Price: | £ 600,000 |
|---|---|
| Contract type: | For Sale |
| Type: | Detached house |
| County: | West Sussex |
| Town: | East Grinstead |
| Postcode: | RH19 |
| Address: | 13 Southlands, East Grinstead, West Sussex RH19 |
| Bathrooms: | 0 |
| Bedrooms: | 4 |
Property Description
Garnham H Bewley are delighted to offer for sale this substantial, four bedroomed detached family home superbly presented throughout whilst enjoying spacious and versatile accommodation with a large kitchen/breakfast room with far reaching views, a 300ft, south west facing garden with woodland and plenty of driveway parking leading to a double garage.
The ground floor accommodation consists of a bright and airy entrance hall with plenty of storage and hanging space, stairs to the first floor landing and a door to the downstairs cloakroom. The impressive kitchen/breakfast room consists of a comprehensive range of wall and base units with contrasting work surfaces; incorporating inset sink with mixer tap; impressive smeg range cooker with every cooking option you could think of with smeg cooker hood; integrated dishwasher; double glazed window to the rear aspect providing lovely views and French doors onto the sun terrace. Further access to the kitchen is provided via the side lobby from the front and rear of the house. The bright and airy triple aspect lounge enjoys French doors to the timber decked area and a fabulous wood burning stove. The lounge leads into the dual aspect dining room. The property is newly carpeted in pure wool. On the first floor there is a dual aspect master suite with fitted wardrobes, vanity style wash hand basin with storage under and far reaching views. There are three further double bedroom which are complemented by the family bathroom with a p-shaped spa bath with shower over, vanity style wash hand basin with storage under, low level W.C, heated towel rail, tiled walls and a window to the side aspect. There is direct access via the Jack and Jill arrangement with the bathroom and bedroom two.
Externally there is brick paved driveway parking with seclusion provided by a feature hedgerow, double garage with an electric door, multiple power points, gas supply and hot and cold running waterpower and light. Gated side access leads to the south westerly aspect, rear garden which measures approximately 300ft in length, elevated timber decking, patio, area laid to lawn with mature beds, borders and hedge screening and leading to the wooded area forming the rest of the garden. There is great space for all the family to enjoy. The property is superbly situated for East Grinstead town centre and mainline railway station to London terminals. The property has the luxury of The Meads primary school which is within 0.1miles. Sackville Secondary School and Imberhorne Secondary Schools are both within walking distance
Ground Floor
Entrance Hall
Downstairs Cloakroom
Lounge
17' 7" x 15' 9" (5.36m x 4.80m)
Dining Room
13' 4" x 7' (4.06m x 2.13m)
Kitchen/Breakfast Room
23' x 12' (7.01m x 3.66m)
Lobby
Sun Terrace
First Floor
Master Bedroom
14' x 10' (4.27m x 3.05m)
Bedroom 2
12' x 11' 3" (3.66m x 3.43m)
Bedroom 3
12' x 10' 3" (3.66m x 3.12m)
Bedroom 4
12' 8" x 10' 2" (3.86m x 3.10m)
Family Bathroom
Driveway
Garage
Driveway
Rear Garden
Property Location
Similar Properties
Detached house For Sale East Grinstead Detached house For Sale RH19 East Grinstead new homes for sale RH19 new homes for sale Flats for sale East Grinstead Flats To Rent East Grinstead Flats for sale RH19 Flats to Rent RH19 East Grinstead estate agents RH19 estate agents



.png)











