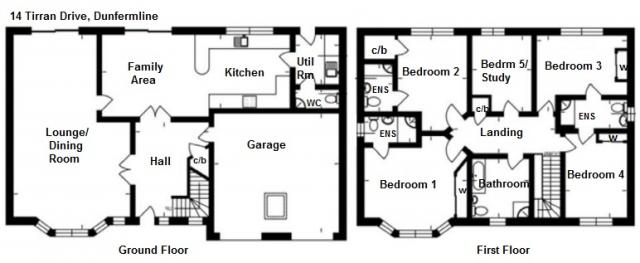5 Bedrooms Detached house for sale in 14 Tirran Drive, Dunfermline KY11 | £ 320,000
Overview
| Price: | £ 320,000 |
|---|---|
| Contract type: | For Sale |
| Type: | Detached house |
| County: | Fife |
| Town: | Dunfermline |
| Postcode: | KY11 |
| Address: | 14 Tirran Drive, Dunfermline KY11 |
| Bathrooms: | 0 |
| Bedrooms: | 5 |
Property Description
Most impressive executive detached family villa of excellent proportions situated on a pleasant corner plot within a much sought after area. The property enjoys an open aspect over a grass amenity area and park to the front. The property comprises reception hall, spacious lounge/dining room, dining kitchen/family room leading to utility and WC. On the upper level five bedrooms including master bedroom with en-suite, guest bedroom with en-suite and further Jack and Jill en-suite facilities together with four piece family bathroom. There are attractive gardens to the front and rear providing a child and pet safe environment. Double driveway leading to double garage. Internal viewing is essential. If its modern living in a peaceful yet convenient location that you are looking for, this is the home for you. EPC - C
hall (1310 x 107) (4.24m x 3.24m) Front with double glass panelled doors leading to the lounge and to the kitchen
lounge/dining room (272 x 1510) (8.30m x 4.76m) Front & rear With Bay window to front and patio doors to garden. Door to kitchen.
Kitchen with family area (114 x 257) - (3.46m x 7.81m) Rear
utility room (72 x 61) (1.87m x 0.80m) Rear Door to WC and garden.
WC (53 x 30) (1.61m x 0.92m) Mid
landing
master bedroom (135 x 138) (4.10m x 4.817m) Front with a triple built in wardrobe. Door to en-suite.
En-suite shower room (310 x 76) (3.10m x 2.30m) Front
bedroom 2 (99 x 136) - (2.98m x 4.12m) Rear With deep walk in storage cupboard. Door to en-suite.
En-suite shower room (310 x 47) (1.19m x 1.41m) Front
bedroom 3 (105 x 1110) (3.19m x 3.62m) With built in wardrobes. Door to jack and jill en-suite shower room. Rear
en-suite shower room (310 x 95) (1.19m x 2.89) Front
bedroom 4 (87 x 1110) (2.63m x 3.61m) Front with double built in wardrobe. Door to jack and jill en-suite.
Bedroom 5/study (82 x 105) (2.50m x 3.20m) Rear
bathroom (96 x 67) (2.92m x 2.01m) Rear
Property Location
Similar Properties
Detached house For Sale Dunfermline Detached house For Sale KY11 Dunfermline new homes for sale KY11 new homes for sale Flats for sale Dunfermline Flats To Rent Dunfermline Flats for sale KY11 Flats to Rent KY11 Dunfermline estate agents KY11 estate agents



.png)








