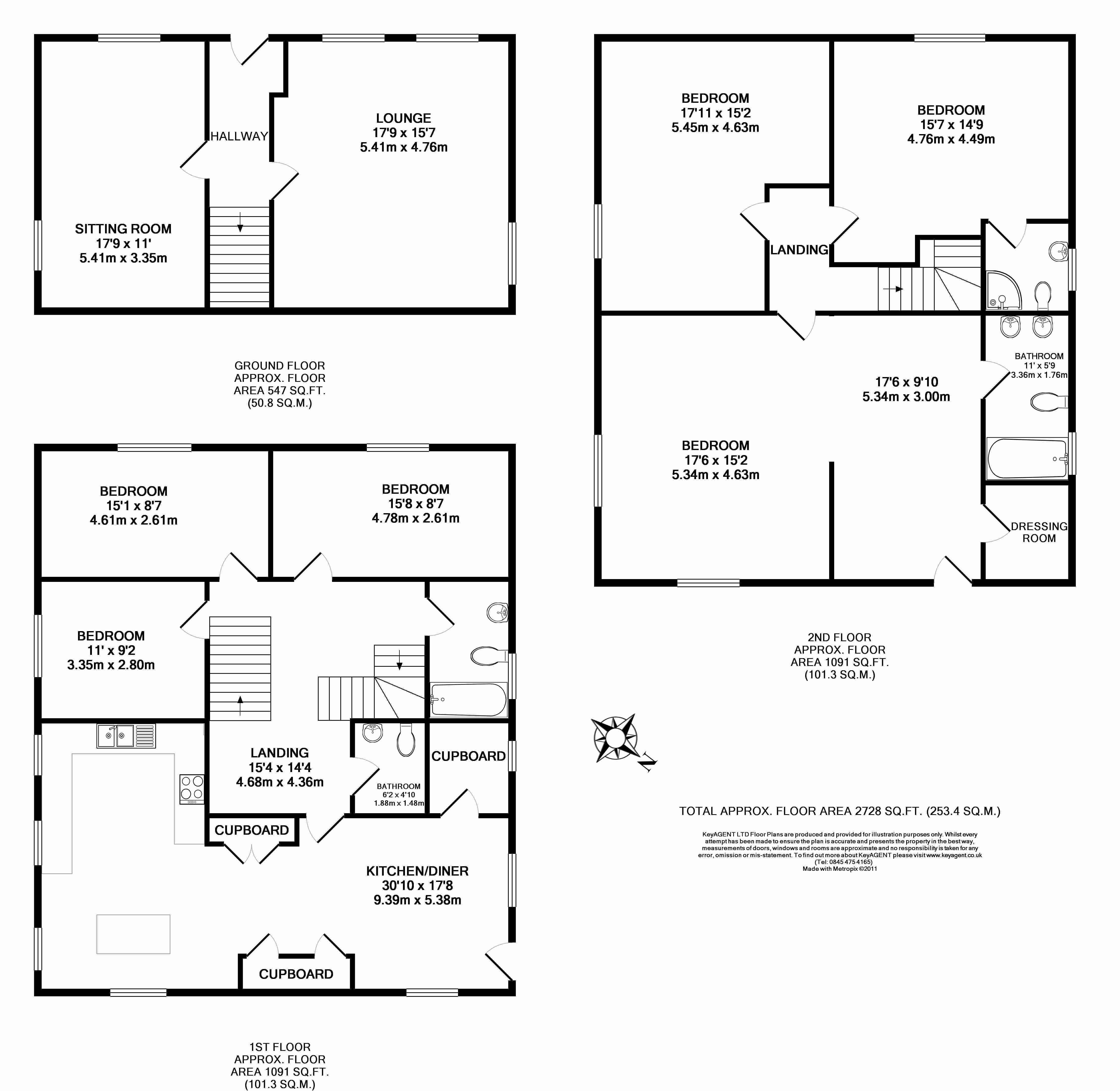6 Bedrooms Detached house for sale in 145 Hollins Road, Todmorden, Lancashire OL14 | £ 379,950
Overview
| Price: | £ 379,950 |
|---|---|
| Contract type: | For Sale |
| Type: | Detached house |
| County: | West Yorkshire |
| Town: | Todmorden |
| Postcode: | OL14 |
| Address: | 145 Hollins Road, Todmorden, Lancashire OL14 |
| Bathrooms: | 4 |
| Bedrooms: | 6 |
Property Description
A spacious six double bedroom detached stone built dwelling in an elevated position, five minutes’ walk from Walsden train station (links to Manchester/Leeds). Formerly three houses, the property offers flexible living accommodation over five split-level floors with potential for self-contained office or annex.
Large terraced gardens, with multiple decked areas, lawns and potential off-road parking. Two reception rooms, four bathrooms and large open plan kitchen/dining room suitable for entertaining. Master bedroom boasting half the footprint of the house with walk-in dressing room, en-suite and access to large private decked area. Gas central heating and double glazing throughout.
Ground floor
Entrance Hall
Front entrance door, stairs to first floor, oak flooring and access to;
Lounge 5.41 x 4.76m
Large principle living area with three windows from two aspects.
Family Room 5.41 x 3.35m
A good-sized room, windows to front and side aspects, stone fireplace and oak flooring.
Landing Area.
Second Ground Floor
Dining Kitchen 9.39 x 5.38m
An impressive sized kitchen-dining area. White kitchen cabinets with island and solid oak worktops throughout and black slate floor. Two built in ovens with integrated dishwasher and Belfast sink. Six windows. External door to bbq area. Access to utility area.
Laundry Room
Houses boiler, space for washing machined dryer, ironing area etc.
WC
White WC, freestanding pod sink, slate floors and chrome towel rail. Chrome spotlights.
Landing Area
First Floor
Bedroom 4 4.78 x 2.61m
A double sized bedroom with window to front. Carpeted
Bedroom 5 4.61 x 2.61m
A double bedroom, fireplace, window to front. Carpeted.
Bedroom 6 3.35 x 2.80m.
Good sized single bedroom or study. Polished floorboards. Window to side aspect.
House Bathroom
Limestone mosaic tiles and a ‘built in bath’ with shower. White designer suite with chrome fittings and chrome towel rail. Spotlights. Window to side.
Landing area
Second Floor
Master bedroom
7.63m x 5.34m (excluding en-suite and dressing room areas)
A very large room with a separate sitting area, dressing room and en-suite. Access onto a private decked alfresco dining area to the rear of the property. Windows to three aspects. This area could easily be used as a self-contained flat or offices.
En-suite
His and hers sink with large sunken bath. WC. Limestone tiling, chrome towel rail. Chrome spotlights. Window to side aspect.
Dressing room with built in wardrobes.
Landing area with Velux window.
Second Floor
Bedroom 2 4.76 x 4.49m
A good sized double bedroom with en-suite. Stone fireplace, polished floorboards, Velux window.
En-suite
Comprises chrome quadrant shower cubicle, WC and basin, Natural stone tiles create a feature. Window to side aspect.
Bedroom 3 5.45 x 4.63m
A good sized ‘L’ shaped double bedroom, polished floorboards, window to side aspect.
Externally
Occupying the land between Hollins Road and the idillic cobbled lane, Top Of the Hill Road the property has large private terraced gardens to the rear and side with three different decked areas, one accessible directly from the master bedroom. Lawn area to rear and bbq area to side of kitchen, decked area to the side of living room at front. The property is accessible from both roads and there is scope for off-road Online Estate Agent is the vendor's agent for this property. Whilst every effort is made to ensure its accuracy the matters referred to in this description should be independently verified by prospective purchasers or tenants. Your conveyancer is legally responsible for ensuring any purchase agreement fully protects your position. Please inform us if you become aware of any information being inaccurate.
Property Location
Similar Properties
Detached house For Sale Todmorden Detached house For Sale OL14 Todmorden new homes for sale OL14 new homes for sale Flats for sale Todmorden Flats To Rent Todmorden Flats for sale OL14 Flats to Rent OL14 Todmorden estate agents OL14 estate agents



.png)






