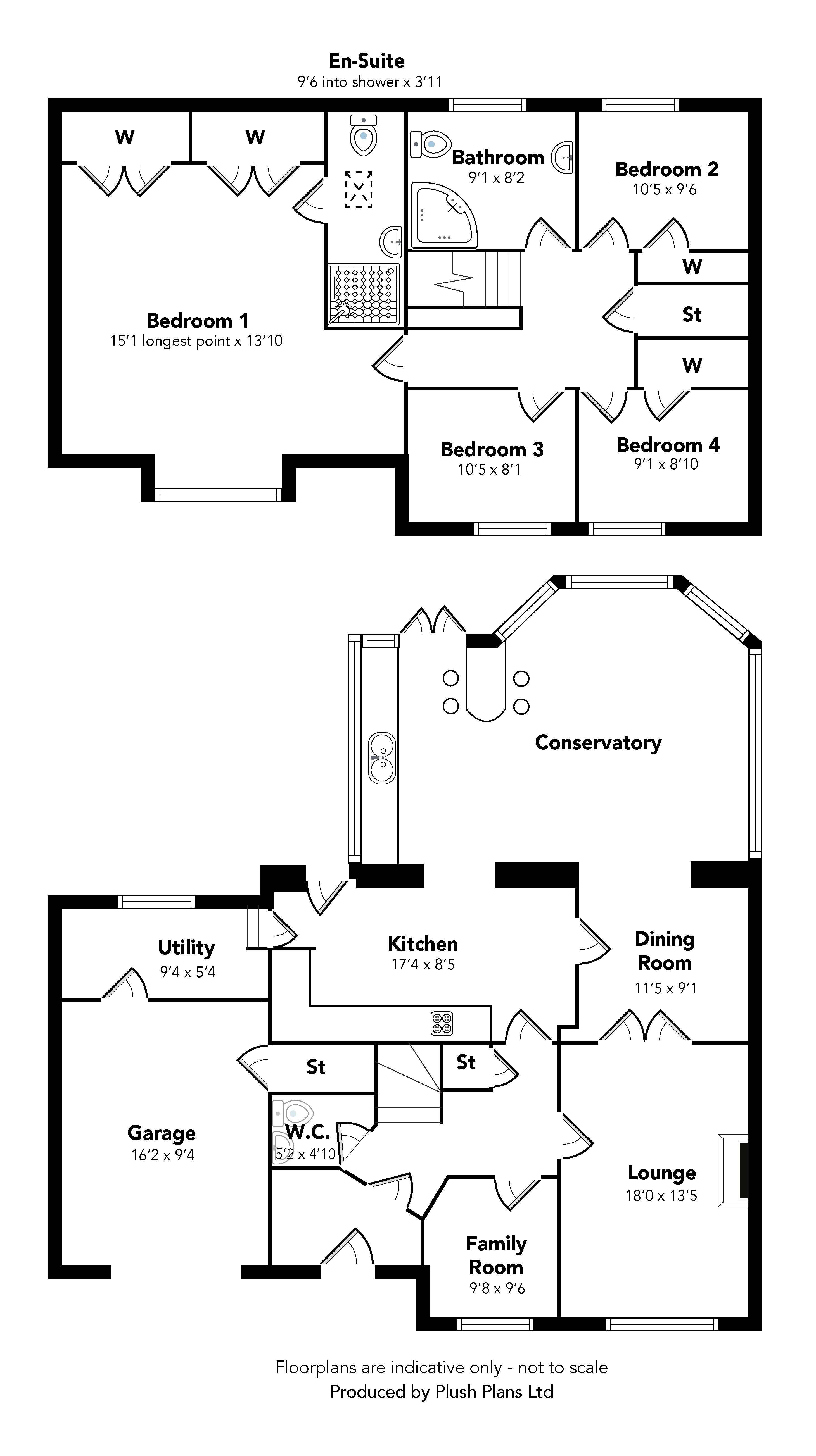4 Bedrooms Detached house for sale in 15 Bowfield Way, Howwood PA9 | £ 310,000
Overview
| Price: | £ 310,000 |
|---|---|
| Contract type: | For Sale |
| Type: | Detached house |
| County: | Renfrewshire |
| Town: | Johnstone |
| Postcode: | PA9 |
| Address: | 15 Bowfield Way, Howwood PA9 |
| Bathrooms: | 3 |
| Bedrooms: | 4 |
Property Description
Situated in an enviable south facing garden within this exclusive and established cul de sac of residential properties sits this extended family villa re-modelled to suit todays’ modern living.
Spacious and flexible family accommodation is provided over two levels with an entrance vestibule leading to the reception hallway with WC off and access to the family room, lounge with double doors to the dining room. The dining room is open plan with the incredible conservatory that is used as a spacious open plan space with the kitchen that has breakfast bar, doors to the garden and high gloss wall & base units with integrated oven, hob and extractor hood. Off the kitchen there is a utility room that gives access to the integral garage.
On the first floor the gallery upper hallway leads to four bedrooms. The principal bedroom has double in-built fitted wardrobes and an en-suite shower room. The house bathroom is of fantastic proportions and has a feature corner bath.
Externally there is a double driveway to the front providing off street parking and access to the garage. To there is a timber deck immediately to the rear for alfresco dining. The garden is private surrounded by woodland, lawn and being south facing the most desirable of orientations.
Howwood is an ideal commuting village with the railway station a short distance away. This gives access to Glasgow Central as well as North Ayrshire. Also a short distance away is the Howwood bypass which gives access to the M8 motorway network. Howwood also offers excellent amenities including local shops and the Bowfield Country Club.
EPC C
Dimensions
Lounge 18’0 x 13’5
Kitchen 17’4 x 8’5
Utility 9’4 x 5’4
Dining 11’5 x 9’1
Family 9’8 x 9’6
WC 5’2 x 4’10
Bedroom 1 15’1 longest point x 13’10
En-suite 9’6 into shower x 3’11
Bedroom 2 ` 10’5 x 9’6
Bedroom 3 10’5 x 8’1
Bedroom 4 9’1 x 8’10
Bathroom 9’1 x 8’2
Garage 16’2 x 9’4
Property Location
Similar Properties
Detached house For Sale Johnstone Detached house For Sale PA9 Johnstone new homes for sale PA9 new homes for sale Flats for sale Johnstone Flats To Rent Johnstone Flats for sale PA9 Flats to Rent PA9 Johnstone estate agents PA9 estate agents



.png)









