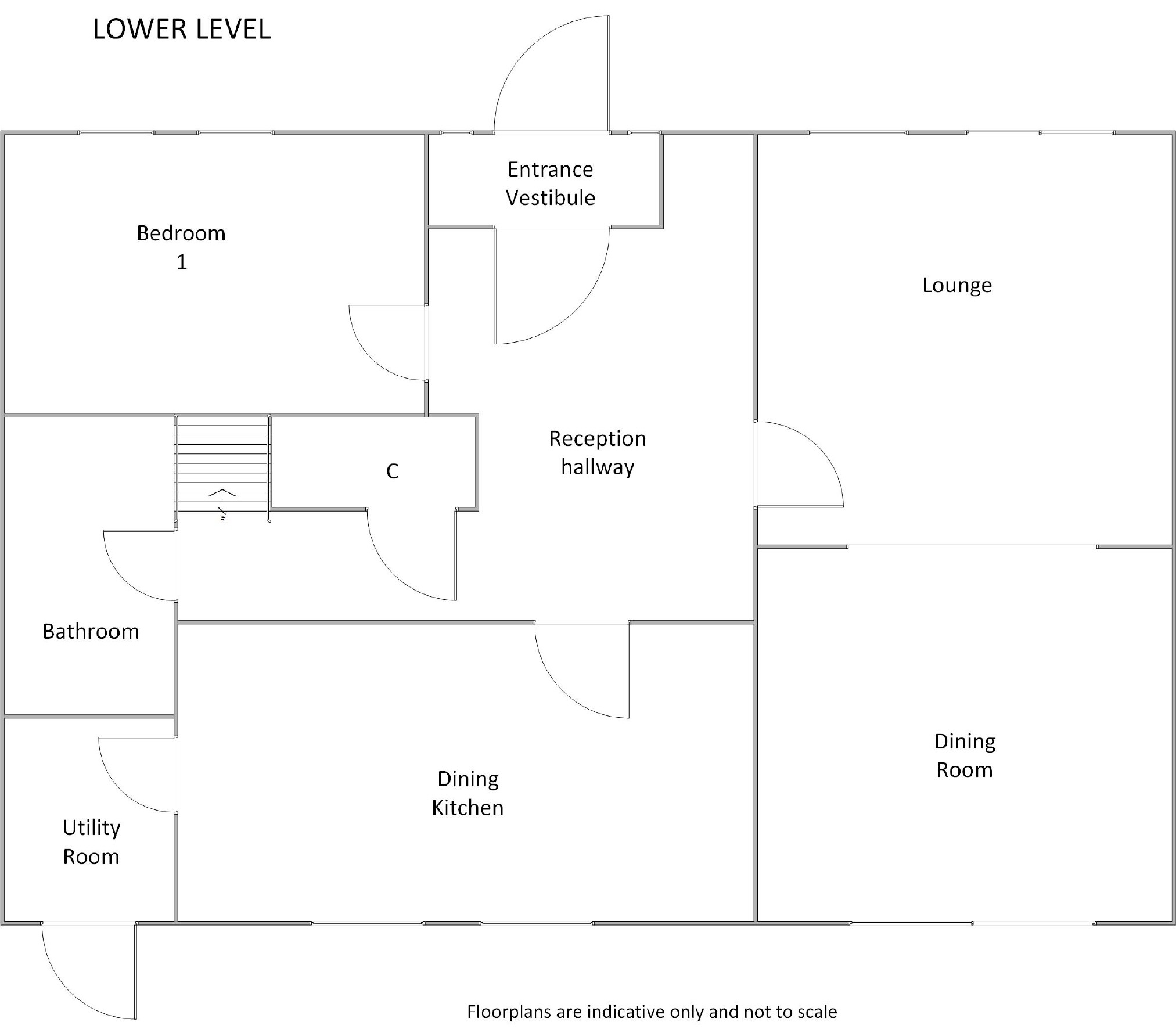3 Bedrooms Detached house for sale in 18, Castlepark Drive, Fairlie, Ayrshire KA29 | £ 244,950
Overview
| Price: | £ 244,950 |
|---|---|
| Contract type: | For Sale |
| Type: | Detached house |
| County: | North Ayrshire |
| Town: | Largs |
| Postcode: | KA29 |
| Address: | 18, Castlepark Drive, Fairlie, Ayrshire KA29 |
| Bathrooms: | 2 |
| Bedrooms: | 3 |
Property Description
This detached villa ( built circa 1986 ) sits upon an elevated plot within a highly popular residential estate in upper Fairlie. This deceptively spacious family home benefits from Clyde estuary views to the front and countryside views over Fairlie Castle to the rear as well as enjoying complete privacy to both aspects.
The property has been well maintained and is presented in neutral tones throughout making it well worthy of your current attention. Fairlie is a popular village on the Clyde estuary with a highly regarded primary school and within the catchment area for the desirable Largs Academy.
The accommodation on offer within consists of entrance vestibule leading to the spacious reception hallway with inbuilt cupboard storage area. The lounge / dining area runs the full depth of this home and with patio door formations to the front and rear aspect this is an area full of natural light. At well over 9 meters in length this is a superb social space and obviously the hub of this home. The lounge and dining area are separated by an open archway which clearly defines both areas. The lounge opens onto a timber balcony at the front to enjoy some .Al fresco. Entertaining whilst taking in the views.
The spacious dining kitchen is to the rear with fine private countryside views towards the castle. There are ample fitted floor and wall mounted storage units in white set upon blue granite effect work surfaces with ceramic wall tiled splash back. Integrated units include a 4 ring electric hob, double oven and extractor hood. The plumbed utility room is to the rear of the kitchen with further storage units and plenty of space for white goods. There is rear door access to the garden grounds.
Bedroom 1 is a large room set upon the entry level with private estuary views to the front . This level is complete with a large bathroom with white 3 piece suite set within white vanity units. There is a corner shower cubicle with thermostatic shower finished in blonde marble effect ceramic wall and floor tiles.
The upper level has two well proportioned bedrooms with bedroom 1 to the front and bedroom 2 to the rear. Both rooms have inbuilt wardrobe storage and the view from bedroom 1 towards the estuary just gets bigger and better. This level is complete with a bathroom with white 3 piece suite and inbuilt storage area.
The garage provides access to a substantial storage area with power and lighting which subject to requisite planning permissions could provide further accommodation if required.
The rear garden backs onto open countryside and consists of a slabbed footpath with the remainder laid mainly to lawn. The front garden has a large slabbed driveway leading to the incorporated garage and workshop / storage area with the remainder laid mainly to lawn.
The property has gas central heating and double glazing.
Reasons to view...........................
This is a quality family home set within a highly regarded residential location with great views to the front and rear and a high degree of privacy too. The property is in close proximity to the primary school and is within the catchment area for Largs Academy making this home perfect for growing families................................
EER: C
Entrance Vestibule
Reception Hallway
Lounge / Dining Room (9.6 x 4.4 (31'6" x 14'5"))
At widest points
Dining Kitchen (4 x 3.1 (13'1" x 10'2"))
Utility Room (2.2 x 1.7 (7'3" x 5'7"))
Bedroom 1 (4.5 x 3.7 (14'9" x 12'2"))
Bedroom 2 (6.1 x 3.1 (20'0" x 10'2"))
At widest points and into eves
Bedroom 3 (3.7 x 2.9 (12'2" x 9'6"))
Into eves
Bathroom 1 (3.1 x 1.7 (10'2" x 5'7"))
Bathroom 2 (2.8 x 2.1 (9'2" x 6'11"))
Garage / Workshop (10 x 10 (32'10" x 32'10"))
You may download, store and use the material for your own personal use and research. You may not republish, retransmit, redistribute or otherwise make the material available to any party or make the same available on any website, online service or bulletin board of your own or of any other party or make the same available in hard copy or in any other media without the website owner's express prior written consent. The website owner's copyright must remain on all reproductions of material taken from this website.
Property Location
Similar Properties
Detached house For Sale Largs Detached house For Sale KA29 Largs new homes for sale KA29 new homes for sale Flats for sale Largs Flats To Rent Largs Flats for sale KA29 Flats to Rent KA29 Largs estate agents KA29 estate agents



.png)


