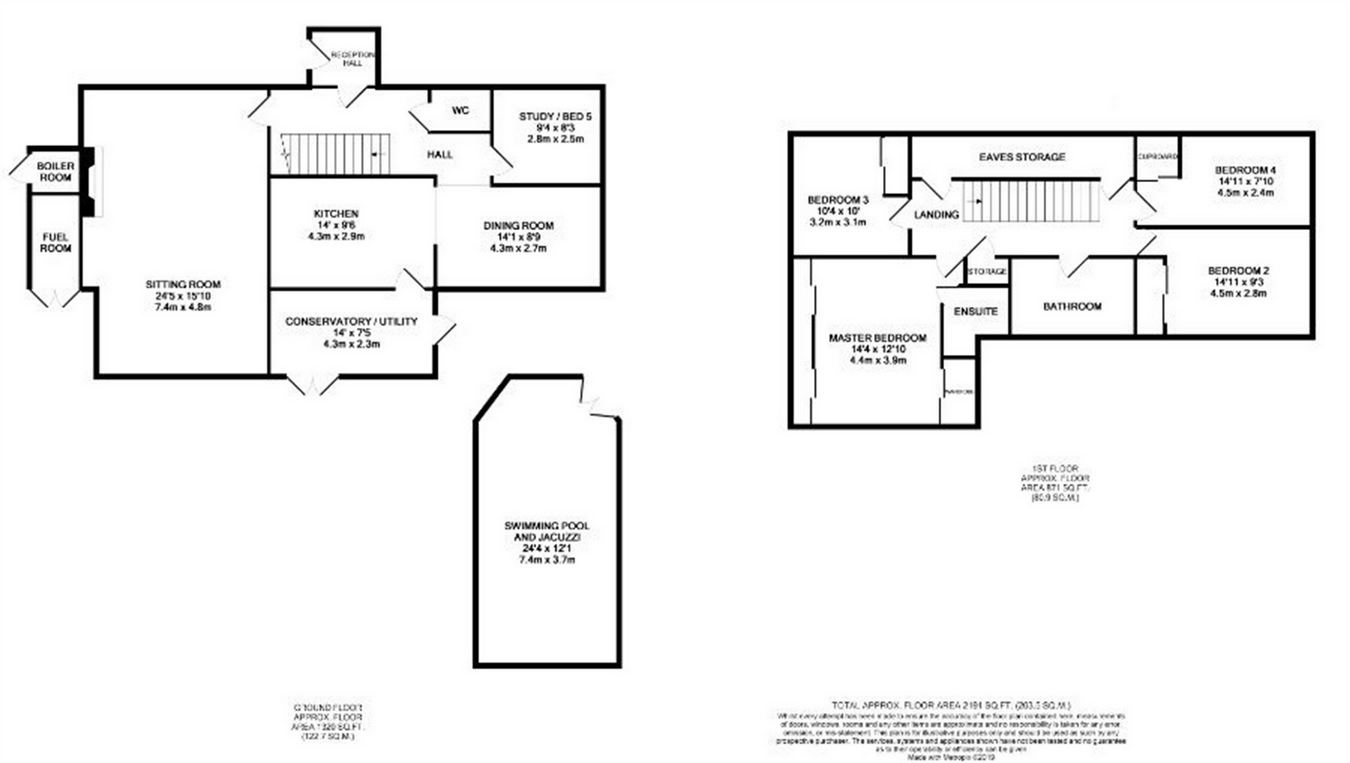4 Bedrooms Detached house for sale in 2 Birch Lane, Glenfarg, Perth, Perthshire PH2 | £ 270,000
Overview
| Price: | £ 270,000 |
|---|---|
| Contract type: | For Sale |
| Type: | Detached house |
| County: | Perth & Kinross |
| Town: | Perth |
| Postcode: | PH2 |
| Address: | 2 Birch Lane, Glenfarg, Perth, Perthshire PH2 |
| Bathrooms: | 0 |
| Bedrooms: | 4 |
Property Description
Key features:
- Detached Villa
- Heated Swimming Pool
- Mature Gardens
- Range of Outbuildings
- Garage
- Sitting Room
- Dining Room
- Fitted Kitchen
- 4/5 Bedrooms
- Oil Central Heating
- EPC Rating - F
Main Description
A substantial Detached Villa set in outstanding mature gardens and with a range of outbuildings including a heated swimming pool, various workshops and a garage. The property itself comprises; hallways, w.C/cloakroom, sitting room, dining room, fitted kitchen, garden room/utility, study/bedroom 5,4 further bedrooms, en-suite shower room and family bathroom. The property benefits from oil central heating and uPVC double glazing. Viewing will be required to fully appreciate the setting and the number of extras including the swimming pool which this property has to offer. Viewing can be by appointment with the selling agents.
Entrance and Hall
Entry is gained from an entrance vestibule to the front which gives access, in turn, to the main hallway. The hall gives access to the stairway to the upper level and has doors to the main ground level rooms.
W.C. / Cloakroom
Fitted with w.C and wash hand basin.
Sitting Room
A particularly spacious sitting room with windows to three sides. This feature room overlooks the attractive landscaped gardens and further features include a focal point sandstone fireplace with living flame gas fire.
Study/Bedroom 5
The property has a study/office with window to the front. This could be utilised as a ground level bedroom if required.
Kitchen
The kitchen is fitted with storage units at base and wall levels and ample worktop surfaces. There is a 1 ½ bowl stone sink and drainer with waste disposal unit. There are spaces for appliances including cooker, fridge/freezer and dishwasher.
Dining Room
With open plan access from the kitchen this formal dining area looks onto the gardens.
Garden Room/Utility
The property has a small conservatory extension which is a fine sitting area and also provides a further utility space. This room has space for a washing machine and separate tumble dryer.
Upper Level
Upstairs gives access to four bedrooms, an en-suite shower room and family bathroom. There is also a hatch to the floored loft space, full length fitted storage cupboards and an airing cupboard.
Bathroom
The family bathroom is a spacious bathroom with w.C, wash hand basin and bath with power shower attachment. Features include tiled finishes to walls and ceiling spotlighting. Frosted glass window.
Master Bedroom
The master bedroom overlooks the mature landscaped gardens. Features include build-in bed surrounds incorporating wardrobes and a further walk-in wardrobe and a door to the en-suite shower room.
En-Suite Shower Room
Modern en-suite shower room with w.C, wash hand basin and shower cabinet with electric shower. Fitted storage. Tiled surrounds.
Bedroom 3
A double or twin bedroom with window to the front. Fitted wardrobes.
Bedroom 2
Again overlooking the gardens to the rear of the property. This double bedroom has fitted wardrobes with mirrored doors.
Bedroom 4
This room has a window to the front and has a fitted storage cupboard.
Swimming Pool
There is a 24ft x 12ft heated swimming pool with Jet stream and a Jacuzzi. This is housed in a conservatory style building which can be floored for alternative uses.
Garage
The property has a single garage with attached greenhouse/potting shed. The garage has a remote controlled door. There is also a carport.
Other Outbuildings
These include two workshops, a garden shed and plant room. There is also a covered canopy adjacent to the conservatory providing an outdoor seating area.
Gardens
The property is set in outstanding landscaped gardens. The gardens are predominantly lawned and are stocked with an array of flowering plants, shrubs and trees with other planting areas including a vegetable garden. There is parking for several vehicles within the driveway of the property and various seating/barbecue areas. These extensive gardens create an outstanding setting for the property and are a notable feature.
Heating
Oil Central Heating with modern boiler system.
Extras
Fitted Floorcoverings and integrated appliances can be included. Several extra items are available by separate negotiation including some of the lounge furniture, including piano and other free standing units.
Directions
From the A91, take the B996 signposted Glenfarg. On entering the village of Glenfarg, take the first left into Ladeside. Travel past the Village Shop turning left into Duncrievie Road. Take the first left into Birch Lane and the property is accessed from a driveway on the right hand side. Follow the driveway up to the top and you will reach the parking for Degerloch Cottage.
Property Location
Similar Properties
Detached house For Sale Perth Detached house For Sale PH2 Perth new homes for sale PH2 new homes for sale Flats for sale Perth Flats To Rent Perth Flats for sale PH2 Flats to Rent PH2 Perth estate agents PH2 estate agents



.png)











