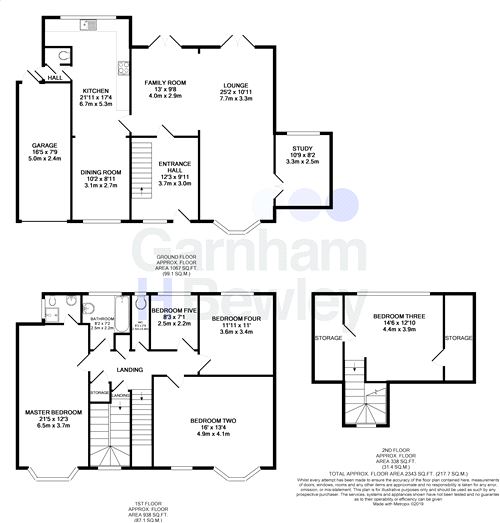5 Bedrooms Detached house for sale in 2 Campbell Crescent, East Grinstead, West Sussex RH19 | £ 680,000
Overview
| Price: | £ 680,000 |
|---|---|
| Contract type: | For Sale |
| Type: | Detached house |
| County: | West Sussex |
| Town: | East Grinstead |
| Postcode: | RH19 |
| Address: | 2 Campbell Crescent, East Grinstead, West Sussex RH19 |
| Bathrooms: | 0 |
| Bedrooms: | 5 |
Property Description
Guide Price £680,000 - £700,000. Garnham H Bewley are delighted to offer for sale this simply outstanding five bedroomed detached family home offering spacious accommodation throughout and finished to a very high standard. The property is within close proximity to extremely popular primary and secondary schools and East Grinstead railway mainline station connecting to central London.
The ground floor accommodation consists of an inviting reception hall with under stairs storage, window to the front aspect, stairs to the first floor and tiled flooring. The impressive l-shaped lounge / family room features a gas fire with marble surround and mantelpiece, a large bay window to the front aspect providing plenty of light and an opening through to the downstairs study / playroom providing additional downstairs space.
The open plan kitchen / dining area stretches from the front of the property to the back creating a light and airy room. The kitchen over looks the beautifully kept rear garden and is fitted in a comprehensive range of wall and base level units with extensive areas of work surfaces, built in cooker with electric hobs and a stainless steel extractor hood over, one and a quarter sink/drainer with mixer tap, integrated dishwasher, space for washing machine and tumble dryer, part tiled walls, and inset ceiling lighting. The dining area has plenty of space for a large table and chairs and a window facing the front aspect. Off the kitchen there is a small lobby area which provides access to the downstairs W.C and also a door leading outside.
The first floor accommodation consists of a spacious master bedroom with a large bay window to the front aspect with views over the front garden and plenty of room for a variety of bedroom furniture. The master bedroom enjoys a fabulous en-suite consisting of a double walk-in shower, low level W.C, chrome heated towel rail, wash hand basin with mixer taps, inset ceiling lighting, extractor fan and a double glazed window to the side aspect. Bedrooms two, three, four and five are all generous sized bedrooms with ample space for bedroom furniture. Bedroom five is a large single and is situated to the rear of the property so can be used as an additional dressing room or upstairs office. Bedroom three is located on the 2nd floor and provides far reaching views over the rear aspect and offers plenty of eves / loft storage space.
All bedrooms are complemented by the family bathroom which is fitted with a panel enclosed bath, wash hand basin and window facing the rear aspect. Off the landing there is a separate W.C, additional storage and airing cupboard. The property is accessed via a large gravel drive creating parking for multiple cars. To the right of the driveway is a large area of lawn with mature shrubs and fencing. There is access to the garage and access down the side of the property. The rear garden enjoys a block paved seating area running the width of the property. The garden is mainly laid to lawn and is fence and hedge enclosed offering great privacy. There is outside lighting and an outside tap. The property is within close proximity of Imberhorne Secondary School, Halsford Park Primary and St Peters Primary and the ever popular Worth Way.
Ground Floor
Entrance Hallway
Lounge / Living Area
25' 2" x 10' 11" (7.67m x 3.33m)
Family Room
13' x 9' 8" (3.96m x 2.95m)
Study / Playroom
10' 9" x 8' 2" (3.28m x 2.49m)
Kitchen Area
17' 4" x 12' 11" (5.28m x 3.94m)
Dining Room
10' 2" x 8' 11" (3.10m x 2.72m)
Downstairs W.C
First Floor
Master Bedroom
21' 5" x 12' 3" (6.53m x 3.73m)
Ensuite
Bedroom Two
16' x 13' 4" (4.88m x 4.06m)
Bedroom Four
11' 11" x 11' (3.63m x 3.35m)
Bedroom Five
8' 3" x 7' 1" (2.51m x 2.16m)
Family Bathroom
Separate WC
Second Floor
Bedroom Three
14' 6" x 12' 10" (4.42m x 3.91m)
Outside
Driveway
Garage
Front & Rear Gardens
Property Location
Similar Properties
Detached house For Sale East Grinstead Detached house For Sale RH19 East Grinstead new homes for sale RH19 new homes for sale Flats for sale East Grinstead Flats To Rent East Grinstead Flats for sale RH19 Flats to Rent RH19 East Grinstead estate agents RH19 estate agents



.png)











