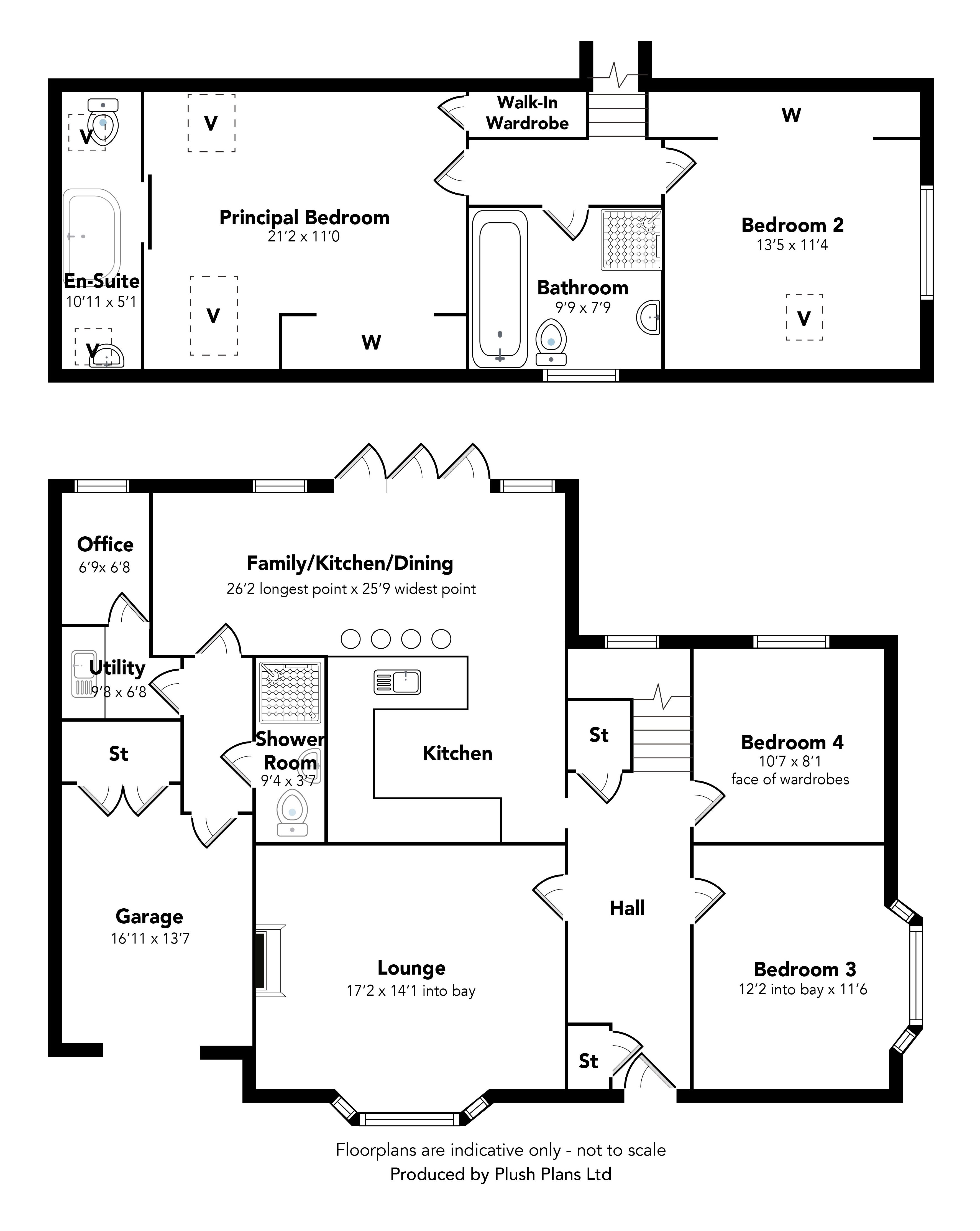4 Bedrooms Detached house for sale in 2 Dryburgh Avenue, Paisley PA2 | £ 249,000
Overview
| Price: | £ 249,000 |
|---|---|
| Contract type: | For Sale |
| Type: | Detached house |
| County: | Renfrewshire |
| Town: | Paisley |
| Postcode: | PA2 |
| Address: | 2 Dryburgh Avenue, Paisley PA2 |
| Bathrooms: | 3 |
| Bedrooms: | 4 |
Property Description
Situated in this popular residential locale is this stunning detached family villa modernised and extended to create a contemporary home of excellent proportions with private gardens to the rear and ample parking to the front.
The reception hallway is bright and leads to the front facing lounge with feature limestone fireplace with solid fuel fire below, two double bedrooms, and ‘the; most amazing family kitchen/dining/living space with lots of natural light and patio doors leading directly to the terrace to the rear. A ‘Corian’ breakfast bar has two inset sinks and ample space around for casual dining. Wall & base units give plenty of storage and there are integrated appliances that include two ovens and a microwave oven, warming drawer, five burner hob and extractor hood and a dishwasher.
Off the family area is a door leading to a fully tiled shower room, utility room with plumbing, home office and to the garage.
On the upper level there are two double bedrooms both with fitted wardrobes. The principal bedroom is a real luxury, not only built-in wardrobes but a walk-in wardrobe and a set of sliding doors to the far end of the bedroom to an en-suite bathroom with stand alone bath. Natural light along the roof voids via Velux windows make this entire area feel such a bright and airy space. Completing the accommodation is the fully tiled contemporary bathroom with walk-in shower, separate bath, WC and wash hand basin.
The property occupies a substantial plot with two separate driveways providing ample parking one of which leads to the integral garage. The gardens are easily manageable with the rear having flagstone terrace and patio areas along with some artificial green space surrounded by timber fencing.
Dimensions
Lounge 17’2 x 14’1 into bay
Family/Kitchen/Dining 26’2 longest point x 25’9 widest point
Office 6’9x 6’8
Shower room 9’4 x 3’7
Office 9’8 x 6’8
Principal Bedroom 21’2 x 11’0
En-suite 10’11 x 5’1
Bedroom 2 13’5 x 11’4
Bedroom 3 12’2 into bay x 11’6
Bedroom 4 10’7 x 8’1 face of wardrobes
Bathroom 9’9 x 7’9
Garage 16’11 x 13’7
Property Location
Similar Properties
Detached house For Sale Paisley Detached house For Sale PA2 Paisley new homes for sale PA2 new homes for sale Flats for sale Paisley Flats To Rent Paisley Flats for sale PA2 Flats to Rent PA2 Paisley estate agents PA2 estate agents



.png)











