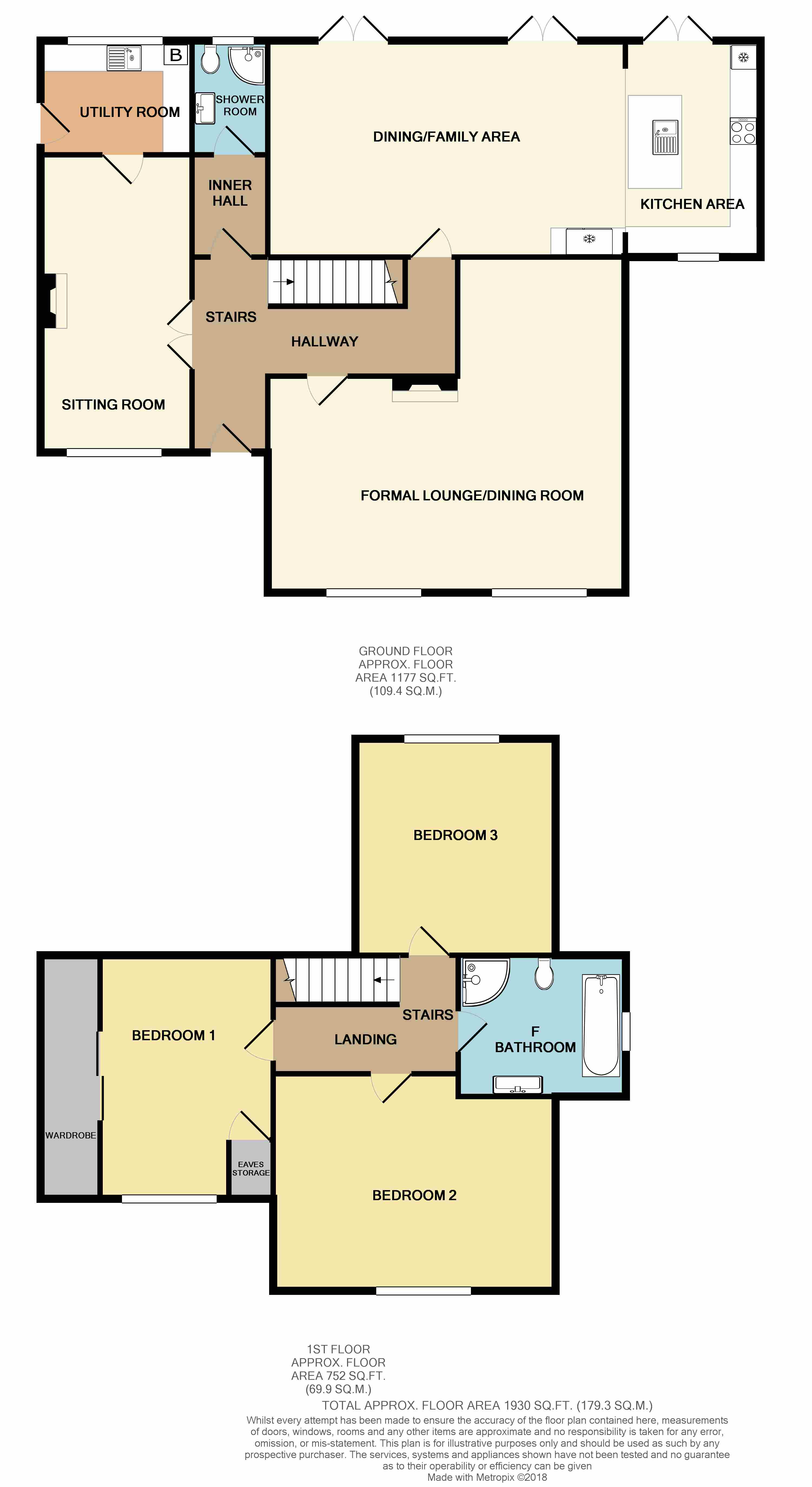3 Bedrooms Detached house for sale in 2 Pen Y Bryn Close, Penllergaer, Swansea SA4 | £ 309,950
Overview
| Price: | £ 309,950 |
|---|---|
| Contract type: | For Sale |
| Type: | Detached house |
| County: | Swansea |
| Town: | Swansea |
| Postcode: | SA4 |
| Address: | 2 Pen Y Bryn Close, Penllergaer, Swansea SA4 |
| Bathrooms: | 2 |
| Bedrooms: | 3 |
Property Description
An opportunity to purchase this detached three double bedroom property which is set in a quiet cul de sac in the sought after residential location of Penllergaer. The property is extremely well presented throughout and would make a lovely family home and offers the potential for separate living for extended family. The light and airy accommodation comprises of formal lounge / dining room, sitting room(possible forth bedroom), open plan kitchen / dining and seating area, utility room and shower room to the ground floor with three bedrooms and family bathroom to the first floor. Paved driveway providing off road parking together with a level rear garden backing onto countryside. Located within easy reach of the M4 motorway, local schools, out of town retail parks and all local amenities. UPVC double glazing and gas central heating.
Accommodation comprises:
Ground floor
entrance
Storm porch with composite entrance door with glass panel leading into:-
Hallway
Spacious hallway with original parquet flooring. Radiator. Stairs to first floor. Coving to ceiling. Glass panel doors to rooms off.
Sitting room
18’1 x 9’2 This room could be used as a forth bedroom. UPVC double glazed window to front. Radiator. Marble effect fire surround. Glass panel doors to hallway. Door leading into:
Utility room
Fitted with base units incorporating single bowl stainless steel sink top. Plumbed for washing machine and space for tumble dryer. Wall mounted gas combination boiler. UPVC double glazed window to rear. UPVC double glazed door to side. Radiator. (possible to use as kitchen if wanted to use as separate accommodation with sitting room)
Cloaks
Walk in cloaks area with space for shoes and coats. Inner door leading to:-
Shower room
Fitted with wash hand basin set into vanity and w.C. Corner shower cubicle with electric shower over. Fully tiled walls and flooring. Radiator. UPVC double glazed window to rear.
Formal lounge/dining room
L Shaped 22’2 x 21’3 down to 11’4
A lovely light and airy reception room with twin uPVC double glazed windows to front allowing plenty of nature light. Attractive marble effect fire surround inset with cast iron insert and coal effect gas fire. Original parquet flooring. Coving to ceiling. Three radiators. Double glassed panel doors to hallway.
Kitchen/dining/seating area
30’8 x 13’10 A spacious open plan area which comprises of fitted kitchen, dining and seating areas ideal for modern family living which enjoys three uPVC double glazed patio doors and side panels leading to the rear garden. The kitchen is fitted with a range of base and wall units with contrasting granite effect work surfaces over. Five ring gas hob with steel extractor over. Built in eye level double oven, Central island with 1 ½ bowl sink top with mixer tap over. Integrated dishwasher, space for American style fridge/freezer. White brick style splash back tiling. UPVC double glazed window to front. Slate tiled flooring throughout. Three radiators. Spot lights to ceiling.
First floor
landing
Loft access. Doors to rooms off.
Bedroom one
13’2 x 10’6 uPVC double glazed window to front. Built in wardrobe with mirrored sliding door. Radiator. Eaves Storage cupboard.
Bedroom two
15’2 x 13’1 uPVC double glazed window to front. Laminae floor. Radiator. Eaves Storage cupboard
Bedroom three
13’1 x 12’2 uPVC double glazed window to rear with pleasant outlook over countryside. Radiator. Two eaves storage cupboard.
Bathroom
Nicely fitted with modern white suite comprising tiled panelled Jacuzzi bath with central waterfall taps and shower attachment off. Television built into tiles over bath, wash hand basin set into vanity, w.C., corner shower cubicle with mains shower and sunburst head over. Chrome heated towel rail with central radiator. UPVC double glazed window to side. Fully tiled walls and floor.
External
The front of the property has a paved driveway providing off road parking together with garden mainly laid to lawn with walled boundaries. Gated
Side pedestrian access to a level rear garden which enjoys an open aspect to the rear backing onto fields. Decked seating area and garden mainly laid to lawn. Garden shed. Fenced boundaries.
Note: All room sizes are approximate. Electrical, plumbing, central heating and drainage installations are noted in particulars on the basis of a visual inspection only. They have not been tested and no warranty of condition of fitness for purpose is implied by their inclusion. Potential purchasers are warned that they must make their own enquiries as to the condition of the appliances, installations or of any element of the structure of fabric of the property.
End
Property Location
Similar Properties
Detached house For Sale Swansea Detached house For Sale SA4 Swansea new homes for sale SA4 new homes for sale Flats for sale Swansea Flats To Rent Swansea Flats for sale SA4 Flats to Rent SA4 Swansea estate agents SA4 estate agents



.png)










