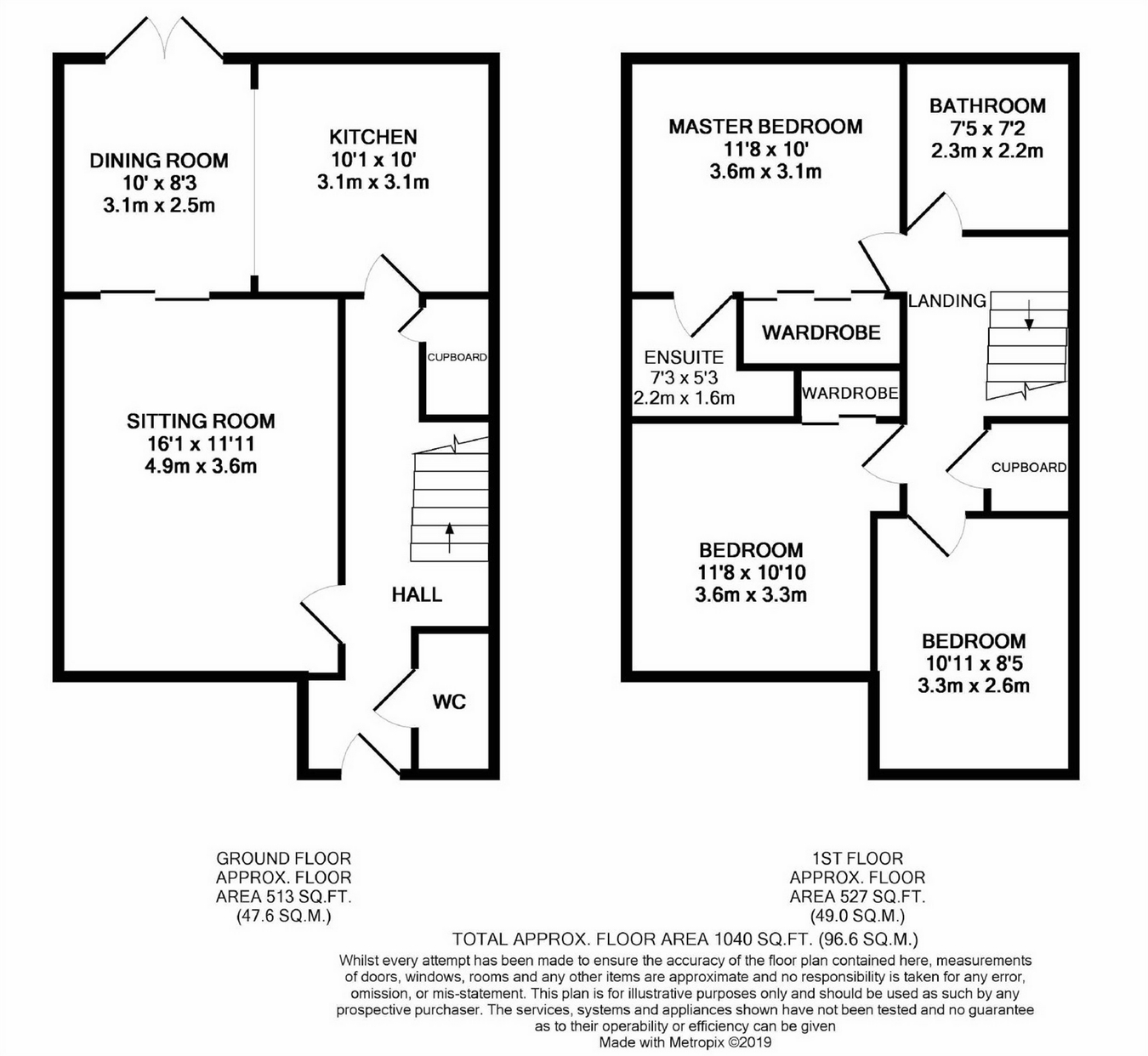3 Bedrooms Detached house for sale in 2 Queich Court, Milnathort, Kinross-Shire KY13 | £ 210,000
Overview
| Price: | £ 210,000 |
|---|---|
| Contract type: | For Sale |
| Type: | Detached house |
| County: | Perth & Kinross |
| Town: | Kinross |
| Postcode: | KY13 |
| Address: | 2 Queich Court, Milnathort, Kinross-Shire KY13 |
| Bathrooms: | 0 |
| Bedrooms: | 3 |
Property Description
Key features:
- Detached Villa
- Recently Renovated
- 3 Bedrooms
- South-west facing Rear Garden
- Driveway
- Sitting Room
- Kitchen with adjacent Dining Room
- Family Bathroom & En Suite Shower Room
- Gas Central Heating & Double Glazing
- EPC Rating - C
Main Description
An immaculately presented Detached 3 bedroom Villa in this popular residential location. Properties very rarely come up in this location and this property has been recently renovated throughout including new carpeting and fresh decoration throughout. The property comprises; hallways, WC room, sitting room, kitchen with adjacent dining room, family bathroom, three bedrooms and an en-suite shower room. Other features include gas central heating and double glazing and there is an attractive south-west facing sunny garden to the rear. There is off-street parking in the driveway with potential to add a garage subject to the relevant permissions.
Accommodation
Entry
Entry is given via a timber door to the front into the main hallway.
Main Hall
This well-proportioned hall has doors to a cloak room, sitting room, kitchen and an under-stair store cupboard.
WC Room
A bright WC room with WC and wash hand basin. Splashback tiling. Frosted window.
Sitting Room
A well-proportioned room with window to the front. The sitting room has glaze panelled doors into the dining room.
Dining Room
Adjacent and open plan to the newly fitted kitchen this dining section has patio doors looking onto the rear gardens and giving direct access.
Kitchen
The kitchen has a return door to the hall. The kitchen is fitted with new high quality lacquered storage units with co-ordinated worktop surfaces. Integrated into this kitchen are a gas hob with extractor over, a new fitted oven, an integrated freezer and integrated fridge. There is also an integrated dishwasher and plumbing for washing machine. The kitchen overlooks the rear garden.
Upper Level
Upstairs gives access to three bedrooms and family bathroom. There is also a hatch to the loft space which provides further storage and a storage cupboard on the landing area.
Bathroom
A spacious modern bathroom with WC, contemporary styled wash hand basin and bath with electric shower over. Features include wet-wall surrounds, frosted window, shaver point and ceiling with spotlighting.
Bedroom 1
A double bedroom with window to the rear. This bedroom has a double fitted wardrobe with mirrored doors and an en-suite shower room.
En-Suit Shower Room
An en-suite shower room comprising WC, wash hand basin and shower cabinet with mains shower. Frosted window.
Bedroom 2
This front facing double bedroom also has a fitted wardrobe with mirror door.
Bedroom 3
The third bedroom also has a window to the front.
Gardens
The property has a small lawn garden to the front with driveway sections to the side. The rear garden is an attractive feature. South-West facing the garden gets the best of any afternoon sunshine and benefits from being predominantly lawned with a small patio section.
Heating
Gas Central Heating.
Extras
Integrated appliances and fitted floorcoverings will be included.
Property Location
Similar Properties
Detached house For Sale Kinross Detached house For Sale KY13 Kinross new homes for sale KY13 new homes for sale Flats for sale Kinross Flats To Rent Kinross Flats for sale KY13 Flats to Rent KY13 Kinross estate agents KY13 estate agents



.png)





