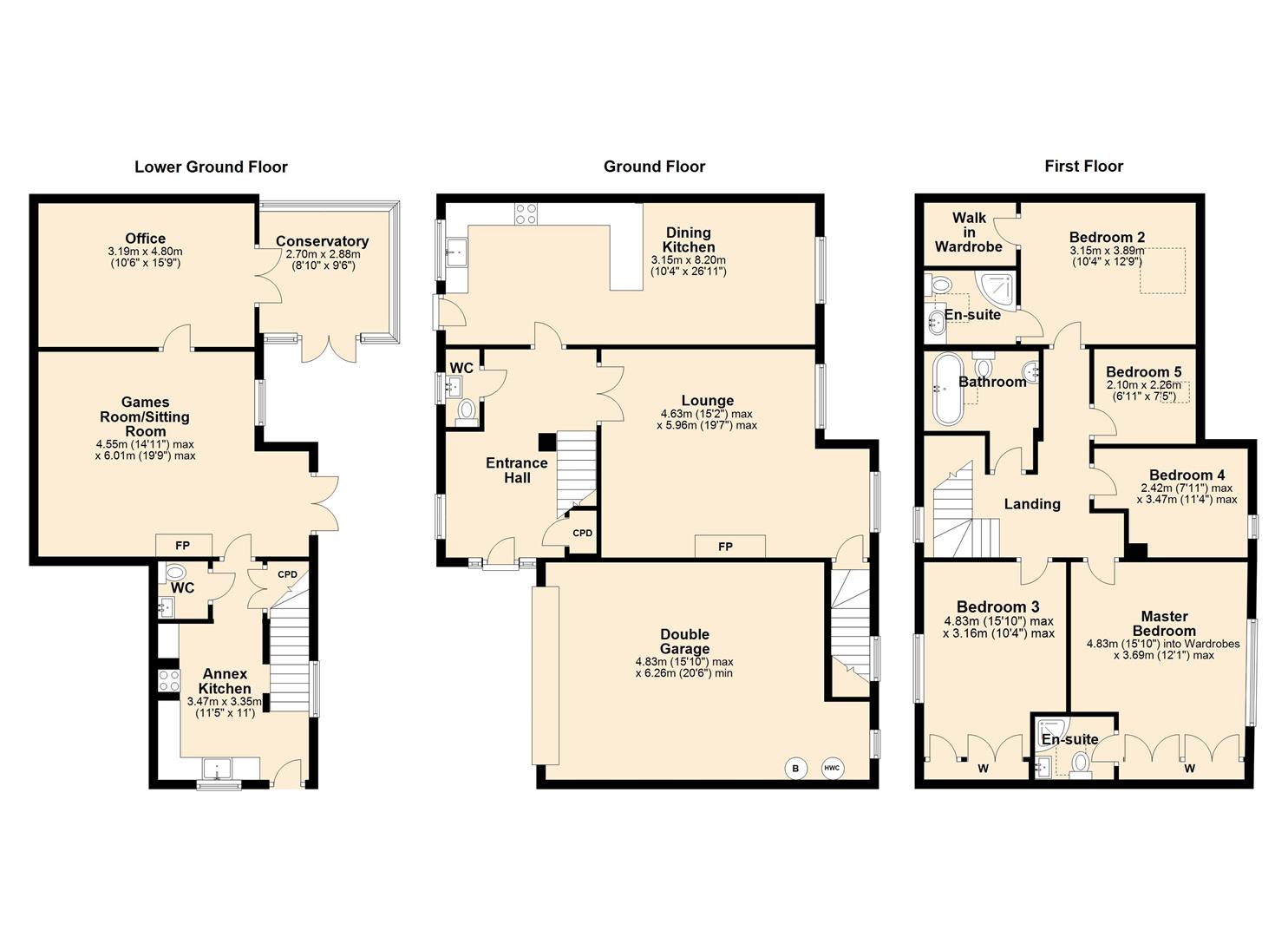5 Bedrooms Detached house for sale in 2 The Old Saw Mills, Dyson Lane, Ripponden HX6 | £ 525,000
Overview
| Price: | £ 525,000 |
|---|---|
| Contract type: | For Sale |
| Type: | Detached house |
| County: | West Yorkshire |
| Town: | Sowerby Bridge |
| Postcode: | HX6 |
| Address: | 2 The Old Saw Mills, Dyson Lane, Ripponden HX6 |
| Bathrooms: | 3 |
| Bedrooms: | 5 |
Property Description
A substantial detached family home benefiting from flexible accommodation set over 3 floors. The lower ground floor is currently used as entertainment space with a home office, this area has its own external access door and would easily create a self contained annex. The property is situated within a premier location with excellent M62 access.
Briefly comprising, entrance hall. Lounge, dining kitchen, W.C, kitchen two/utility, games room, office, conservatory, 5 bedrooms, 2 en suites and house bathroom. Externally, parking, gardens and distant views.
The Accommodation Comprises
Ground Floor
Entrance Hall
Lounge
Dining Kitchen
W.C
Access to the Garage
Lower Ground Floor
Kitchen/utility
W.C
Games/Sitting Room
Office (Potential Bedroom)
Conservatory
First Floor
Landing
Master Bedroom
En Suite Shower Room
Bedroom Two
En Suite Shower Room
Walk in Wardrobe
Bedroom Three
Bedroom Four
Bedroom Five
House Bathroom
Distances
Leeds approx 25 miles.
Manchester approx 22 miles.
Location
The property is situated within a sought after semi rural location having excellent access to the M62 network for both Leeds and Manchester. Close to the centre of Ripponden which offers a variety of fine eateries, bars and shops. There are good local schools in the area including private schools. Train stations in nearby Sowerby Bridge and Halifax which provide access to the cities of Leeds, Manchester, Bradford and Halifax, which also has a direct train to London. Both Manchester and Leeds Bradford Airports are easily accessible.
Externals
A private drive leads to the double garage and creates off road parking.
Enclosed lawned and paved gardens surround the property with various seating areas bordered by mature hedging, creating a private feel enjoying distant views.
General Information
The property benefits from spacious, flexible accommodation set over 3 floors.
A spacious entrance hall with double doors leading to the lounge, W.C and dining kitchen with a staircase leading to the first floor.
The kitchen benefits from a range of contemporary high gloss base, drawer and eye level units with Oak worktops and a breakfast bar leading into the dining area. The integrated appliances include a double oven, electric hob, extractor, slim line wine fridge, dishwasher, fridge and freezer. A door leads out to the front. Rural views can be enjoyed from the rear.
A good sized lounge enjoys rural views to the rear. Fireplace with gas stove. A door accesses the staircase which leads to the garage and lower ground floor.
A white suite to the W.C comprises, wash basin and W.C.
The lower ground floor is currently utilised as entertainment space with a home office, this could also create a self contanied annex as it has its own door..
A kitchen to the lower ground floor comprises, base, drawer and eye level units. Electric hob with an exposed stone surround, dishwasher and fridge. Belfast sink. Door to the side garden. Feature arched window. Under stairs storage cupboard. Access to the W.C.
The games room is a superb room that could be utilised as an additional sitting room. A door leads through to the office. Double doors from the office lead into the conservatory which overlooks the garden. Double doors lead out to the garden.
To the first floor landing doors access the bedroom accommodation and house bathroom.
The master bedroom enjoys distant rural views. Cupboards with hanging rails. A door accesses the en suite with shower, wash basin, W.C and chrome heated towel rail.
Bedroom two benefits from a walk in wardrobe and en suite with shower cubicle, bowl wash basin with mixer tap, W.C and chrome heated towel rail.
Cupboards to bedroom three with hanging rails.
Bedroom four and five was originally one bedroom which has been split and would easily revert back if required.
A modern white suite to the house bathroom comprising, free standing bath, wash basin and W.C. Velux window.
The double garage benefits from an electric door. Plumbing for a washing machine. Houses the central heating boiler.
Solar panelling to the roof generates an approximate annual income between £1,500-£2,000.
Fixtures And Fittings
Only fixtures and fittings specifically mentioned in the particulars are included within the sale. Items not mentioned such as carpets and curtains may be available subject to separate negotiation.
Local Authority
Calderdale mbc
Services
We understand that the property benefits from all mains services. Please note that none of the services have been tested by the agents, we would therefore strictly point out that all prospective purchasers must satisfy themselves as to their working order.
Tenure
Freehold with vacant possession upon completion.
Wayleaves, Easements And Rights Of Way
The sale is subject to all of these rights whether public or private, whether mentioned in these particulars or not.
Directions To
From Halifax take the Rochdale Road towards Ripponden and Rishworth, passing through Sowerby Bridge. Continue straight through the traffic lights at Ripponden onto Oldham Road. Continue along here and until the road bends taking a right hand turning onto Dyson Lane just before the sandwich shop. Follow the road turning right into The Old Saw Mills where number 2 can be found on the right hand side.
For Satellite Navigation- HX6 4EN
Property Location
Similar Properties
Detached house For Sale Sowerby Bridge Detached house For Sale HX6 Sowerby Bridge new homes for sale HX6 new homes for sale Flats for sale Sowerby Bridge Flats To Rent Sowerby Bridge Flats for sale HX6 Flats to Rent HX6 Sowerby Bridge estate agents HX6 estate agents



.png)








