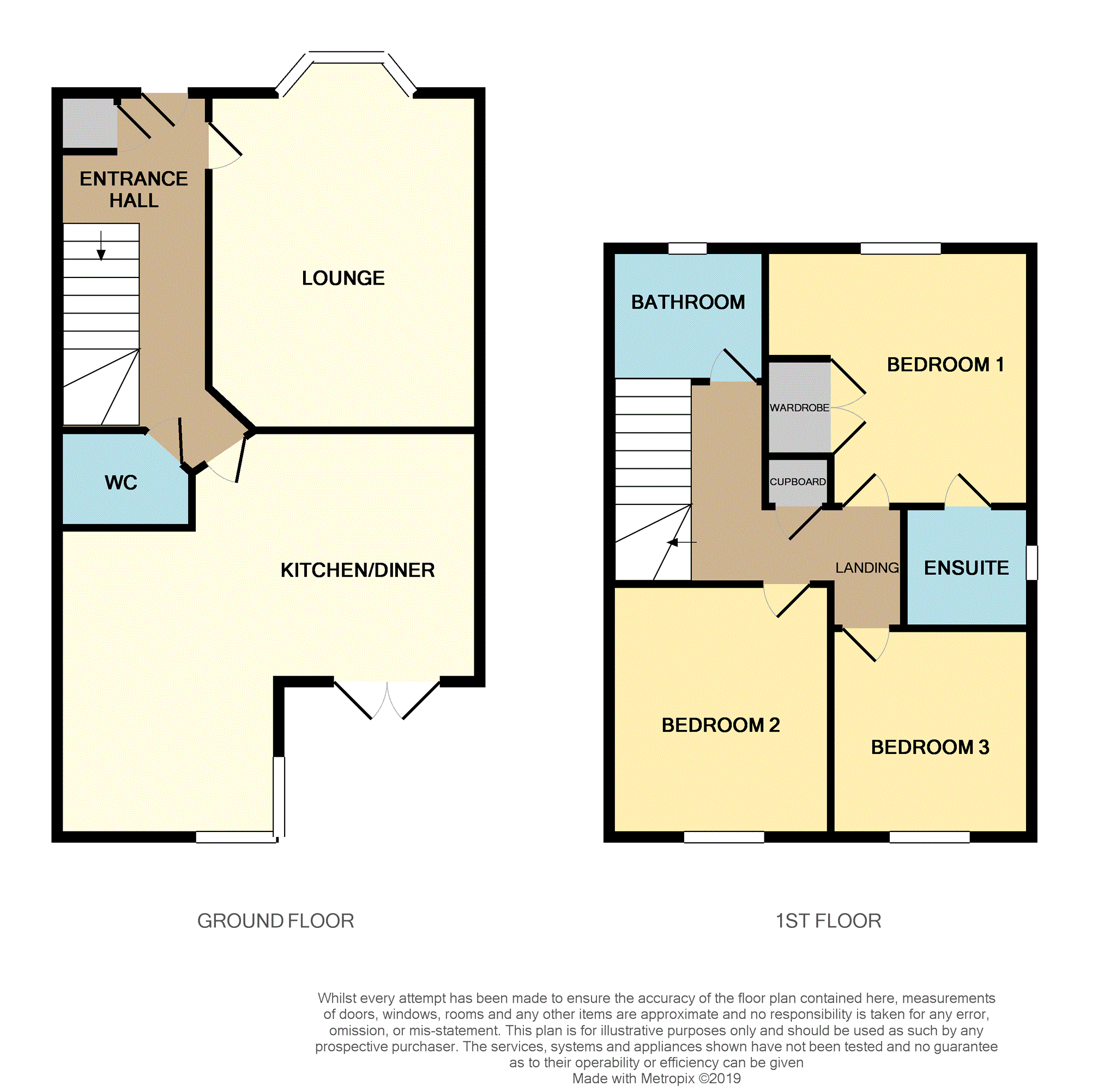3 Bedrooms Detached house for sale in 21 Ingrams Piece, Colchester CO7 | £ 375,000
Overview
| Price: | £ 375,000 |
|---|---|
| Contract type: | For Sale |
| Type: | Detached house |
| County: | Essex |
| Town: | Colchester |
| Postcode: | CO7 |
| Address: | 21 Ingrams Piece, Colchester CO7 |
| Bathrooms: | 1 |
| Bedrooms: | 3 |
Property Description
***outstanding family home***
Guide Price £375,000 to £400,000
A fantastic opportunity to purchase a recently built executive 3 bedroom detached house on this well planned out cul de sac development within easy walking distance of Ardleigh primary school.
The property benefits from a fitted kitchen, en-suite to master bedroom, garage, ample off road parking and very generously sized, non overlooked rear garden. The gas centrally heated and double glazed accommodation briefly comprises of door into entrance hallway with storage cupboard, staircase rising up to the first floor, door to cloakroom, door to lounge and door to kitchen/dining room. The cloakroom has a low level w.C, wash hand basin, tiled floor and radiator. The kitchen/dining room has a range of granite worksurfaces with cupboards and drawers under, matching eye level units, integrated dishwasher and fridge/freezer, cupboard housing the boiler, integrated oven, hob and extractor hood over, integrated washing machine. All integrated appliances are high specification.
On the first floor there is a landing with loft access, fitted cupboard and doors leading off to bedrooms 1,2,3 and the family bathroom. Bedroom one has a fitted wardrobe, radiator, window to front aspect and door to en-suite shower room which has double tiled shower cubicle, low level w.C, wash hand basin and heated towel. Bedroom two has a radiator and double glazed window to rear with Bedroom three having a radiator and window to rear. The bathroom has a panelled bath with mixer taps and shower attachment over, low level w.C, wash hand basin and heated towel rail.
*To book a viewing online today please open the below brochure (desktop site only), alternatively contact our UK call centre 24/7 on *
Entrance Hallway
14' 6" x 5' 9" (4.42m x 1.75m)
Lounge
14' 8" x 11' 7" (4.47m x 3.53m)
Kitchen/Diner
18' 1" x 13' 4" narrowing to 10' 9" (5.51m x 4.06m)
W.C.
6' 2" x 4' 3" (1.88m x 1.3m)
Bedroom One
11' 3" narrowing to 9' x 11' 1" (3.43m x 3.38m)
En-Suite
5' 8" x 5' 4" (1.73m x 1.63m)
Bedroom Two
10' 9" x 8' 8" (3.28m x 2.64m)
Bedroom Three
9' 10" x 9' 0" (3m x 2.74m)
Family Bathroom
6' 5" x 5' 9" (1.96m x 1.75m)
Outside
To the front of the property there is a lawned garden area with a driveway offering ample off road parking leading to the single garage. There is pedestrian gated access leading round to the rear where there is a large rear garden which has a patio with a formal lawned garden beyond, enclosed by wooden panelled fencing.
Property Location
Similar Properties
Detached house For Sale Colchester Detached house For Sale CO7 Colchester new homes for sale CO7 new homes for sale Flats for sale Colchester Flats To Rent Colchester Flats for sale CO7 Flats to Rent CO7 Colchester estate agents CO7 estate agents



.png)











