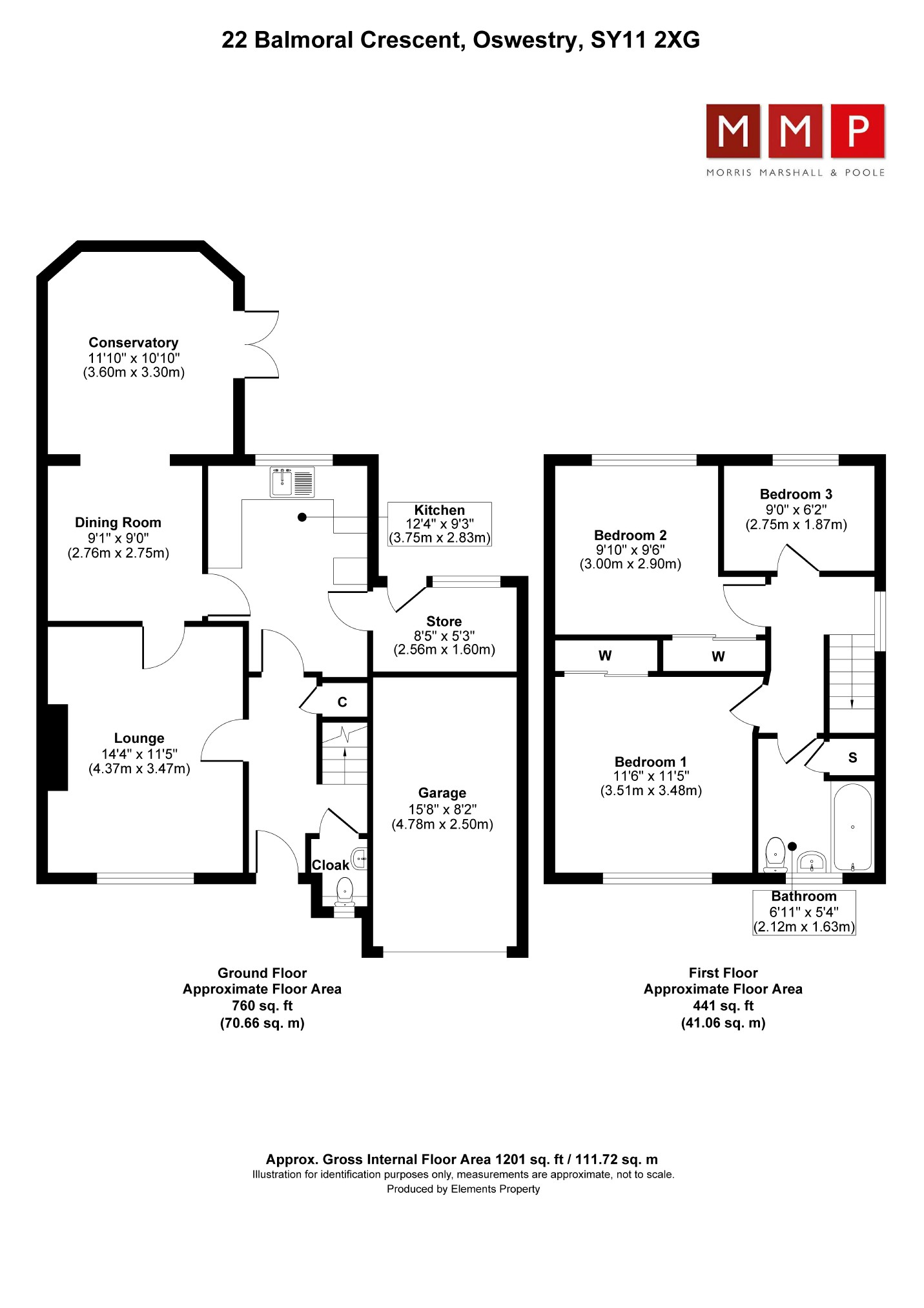3 Bedrooms Detached house for sale in 22, Balmoral Crescent, Oswestry, Shropshire SY11 | £ 189,950
Overview
| Price: | £ 189,950 |
|---|---|
| Contract type: | For Sale |
| Type: | Detached house |
| County: | Shropshire |
| Town: | Oswestry |
| Postcode: | SY11 |
| Address: | 22, Balmoral Crescent, Oswestry, Shropshire SY11 |
| Bathrooms: | 1 |
| Bedrooms: | 3 |
Property Description
A spacious detached house on an established edge of town estate. Gas-fired central heating and double glazing. Lounge, dining room, conservatory, kitchen, store and modern cloaks. Three bedrooms and fitted bathroom. Gardens to both front and rear and integral garage. Available with no onward chain. EPC Rating: 65(D)
The Accommodation Comprises:
The entrance door leads off the front approach to the Hall with radiator and small under-stairs store.
Cloakroom:
With low-flush WC, wash hand basin and tile splash surfaces.
Lounge: (4.37m x 3.47m (14'4" x 11'5"))
Having a large window to the fore, radiator and feature fireplace fitting.
Dining Room: (2.75m x 2.75m (9'0" x 9'0"))
With radiator and open access to:
Conservatory: (3.6m x 3.3m (11'10" x 10'10"))
With a tile finished floor, light/fan fitting and double doors to the rear garden.
Kitchen: (3.75m x 2.83m (12'4" x 9'3"))
With a tile floor, floor and wall units, work surfaces, tiled splash areas, appliance voids and concealed newly installed gas-fired combination boiler.
Store: (2.56m x 1.6m (8'5" x 5'3"))
Approached off the kitchen with an external door to the rear garden.
The stairs rise from the hall to the balustraded return landing with radiator.
Bedroom One: (3.50m x 3.50m (11'6" x 11'6"))
With a radiator and mirror sliding doors to wardrobe.
Bedroom Two: (3.0m x 2.9m (9'10" x 9'6"))
With a radiator and mirror doors to wardrobe.
Bedroom Three: (2.75m x 1.87m (9'0" x 6'2"))
With radiator.
Bathroom:
Having a three-piece suite comprising WC, wash hand basin and panelled bath with an electric shower fitting over, full wall tiling, over-stair cupboard and radiator.
Outside:
The drive approach leads to the integral garage. Gated access leads around to the enclosed rear garden which is laid mainly to lawn with shrub borders and screen fencing.
Garage: (4.78m x 2.5m (15'8" x 8'2"))
With an up and over door, light and power points.
Tenure:
Freehold with Vacant Possession upon Completion of the Purchase.
Services:
All mains services connected. None of the services, appliances, central heating system, chimneys flues and fireplaces have been checked and no warranty is given by the Agents.
Council Tax:
Council tax band (C).
Energy Performance Certificate:
A full copy of the EPC is available on request or by following the link below:
Viewing:
By prior arrangement with the selling agent's Oswestry office on .
Negotiations:
All interested parties are respectfully requested to negotiate direct with the Selling Agents.
Money Laundering Regulations:
On putting forward an offer to purchase you will be required to produce adequate identification to prove your identity within the terms of the Money Laundering Regulations (mlr 2017 came into force 26th June 2017). Appropriate examples: Passport or Photographic Driving Licence and a recent Utility Bill.
Mortgage Services:
If you require a Mortgage, (whether buying through mmp or any other agent), then please get in touch, we have an in-house, Independent of mmp mortgage adviser who has access to thousands of mortgage products. No waiting period. Evening, weekend and home appointments available. Contact any of our offices for further information.
Directions:
Leave Oswestry on Leg Street and Salop Road turning left at the crossroads onto Middleton Road. Continue over the roundabouts directly onto Cabin Lane. Turn left onto Balmoral Crescent at the mini roundabout, and turn right into the cul-de-sac and the subject property is identified on the left hand side.
Website:
To view a complete listing of properties available For Sale or To Let please view our website Our site enables you to print full sales/rental particulars, and arrange a market appraisal of your property.
Agents Ref:
Oswestry Office: Ref: Rnl/ 14350 Date: 05/18
Mmp Survey Department:
If you are not buying through mmp then why not let our qualified surveyors inspect and report on the home you are buying before you complete the purchase.
We are able to undertake RICS HomeBuyer Reports and RICS Condition Reports that will provide you with a comment on any significant defects or repair items. For further information contact - Roger N Lunt, frics - Tel:
Property Location
Similar Properties
Detached house For Sale Oswestry Detached house For Sale SY11 Oswestry new homes for sale SY11 new homes for sale Flats for sale Oswestry Flats To Rent Oswestry Flats for sale SY11 Flats to Rent SY11 Oswestry estate agents SY11 estate agents



.png)
