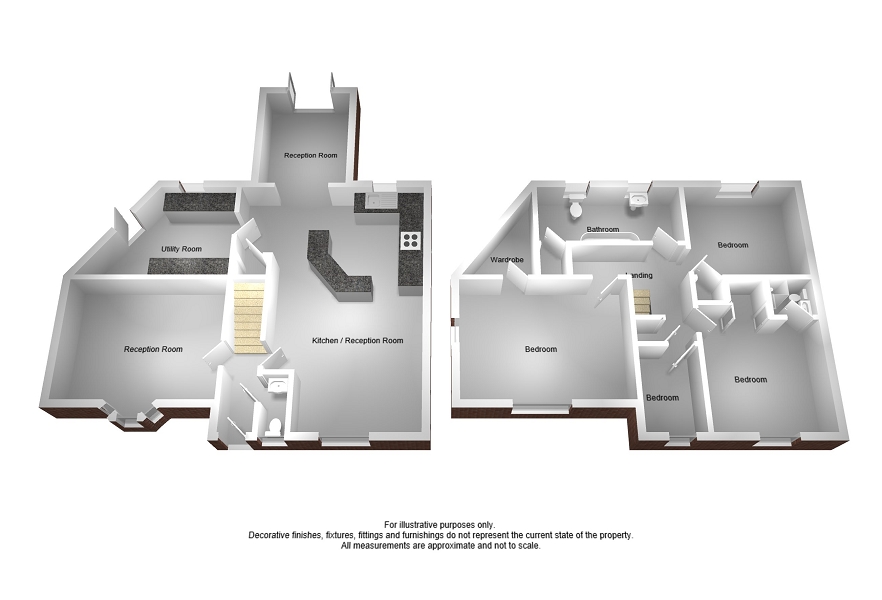4 Bedrooms Detached house for sale in 22 Cwrt Yr Eos, Margam Village, Port Talbot, Neath Port Talbot. SA13 | £ 289,950
Overview
| Price: | £ 289,950 |
|---|---|
| Contract type: | For Sale |
| Type: | Detached house |
| County: | Neath Port Talbot |
| Town: | Port Talbot |
| Postcode: | SA13 |
| Address: | 22 Cwrt Yr Eos, Margam Village, Port Talbot, Neath Port Talbot. SA13 |
| Bathrooms: | 2 |
| Bedrooms: | 4 |
Property Description
Unique design! Viewing highly recommended on this executive detached family home which is situated on a corner plot and benefits from many modern features. There is a spacious kitchen/family room with central island, built-in storage to three of the bedrooms and a cloaks/W.C. To the ground floor.
Overview
Situated within the sought after Margam Village development this executive detached benefits from a unique layout throughout and has a double storey extension to the side.
Accommodation briefly comprises to the ground floor, entrance hall, cloaks/w.C., lounge, kitchen/family room, spacious utility room and dining room with patio doors leading out on to the rear. To the first floor there are four good size bedrooms with an en-suite shower to the second bedroom, walk-in wardrobe to the master bedroom and modern family bathroom.
Externally there is a nicely presented tiered garden to the rear with side access through to an open plan front garden with driveway and garage.
Margam Village is situated on the outskirts of Port Talbot and benefits from having a primary school and convenience store on site. Margam Country Park is just minutes away and the M4 corridor is easily accessed for commuting to the nearby cities of Swansea and Cardiff.
Entrance Hall
Via frosted glass PVCu door. Coving. Staircase leading to upper floor. Radiator and Oak wooden flooring.
Cloakroom/w.C
Frosted glass window overlooking the front. Two piece suite comprising wall mounted wash hand basin and low level w.C. Tiled walls. Radiator and vinyl flooring.
Reception 1 (13' 10" x 12' 2" or 4.21m x 3.70m)
Coving and ceiling rose. Spotlights. PVCu double glazed bay window overlooking the front. Connections for wall mounted television. Modern vertical radiator and Oak wooden flooring.
Kitchen/Breakfast/Family Room (25' 8" x 24' 6" or 7.82m x 7.46m)
Dining area:
Coving. Spotlights. PVCu double glazed window overlooking the front. Television aerial point. Double radiator and Oak wooden flooring.
Kitchen:
Coving. Spotlights. PVCu double glazed window overlooking the rear. Modern high gloss fitted kitchen having a range of wall and base units with coordinating Quartz worktops and matching upstands. Inset sink and drainer with mixer shower tap. Built-in double eye-level electric oven. Electric hob with extractor over. Larder cupboard. Central island with base units and breakfast bar. Understairs storage. Modern vertical radiator and Oak wooden flooring.
Utility Room (10' 4" x 9' 3" or 3.15m x 2.83m)
PVCu double glazed window overlooking the rear. Frosted glass composite door leading out on to the rear garden. Base and wall units with coordinating worktops over. Inset sink and drainer with mixer tap. Space for fridge/freezer and tumble dryer. Plumbing for automatic washing machine. Wall mounted combination boiler. Double radiator and tiled effect vinyl flooring.
Reception 2 (10' 7" x 9' 4" or 3.23m x 2.85m)
Spotlights. Vaulted ceiling. Two large Velux windows. PVCu double glazed patio sliding doors leading out on to the rear garden. Modern radiator and Oak wooden flooring.
First floor landing
Storage cupboard. Fitted carpet.
Bedroom 2 (11' 5" x 9' 5" or 3.48m x 2.86m)
PVCu double glazed window overlooking the front. Built-in bedroom furniture and double wardrobes. Connections for wall mounted television. Corner modern vertical radiator and fitted carpet.
En Suite
Frosted glass window overlooking the side. Three piece suite comprising walk-in shower cubicle, pedestal and low level w.C. Tiling to splashback areas. Radiator and vinyl flooring.
Bedroom 3 (10' 3" x 9' 2" or 3.12m x 2.79m)
PVCu double glazed window overlooking the rear. Built-in wardrobes. Connections for wall mounted television. Radiator and fitted carpet.
Bedroom 4 (7' 10" x 6' 9" or 2.38m x 2.07m)
PVCu double glazed window overlooking the front. Radiator and grey wood effect flooring.
Family bathroom (13' 3" x 5' 9" or 4.05m x 1.76m)
Two PVCu double glazed windows overlooking the rear. Three piece suite comprising modern free-standing double ended bath with mixer shower tap, vanity unit and low level w.C. Storage cupboard. Heated towel rail. Radiator and tiled effect vinyl flooring.
Bedroom 1 (13' 2" x 12' 1" or 4.01m x 3.68m)
Coving and ceiling rose. Two PVCu double glazed windows overlooking the front and side. Modern radiator and fitted carpet. Access through to a walk-in wardrobe (2.51M x 1.40M).
Outside
Enclosed tiered garden to the rear which is partly laid to patio and lawn with mature planting, trees and shrubs. Outside lighting, power and water supply. To the side there is a triangular garden which is laid to patio and chippings with storage shed to remain. Gated access leads to an open plan frontage with a pathway leading to the garage with up and over door, power supply and lighting. There is a driveway with parking for two vehicles and the remainder of the garden is laid to chippings.
Property Location
Similar Properties
Detached house For Sale Port Talbot Detached house For Sale SA13 Port Talbot new homes for sale SA13 new homes for sale Flats for sale Port Talbot Flats To Rent Port Talbot Flats for sale SA13 Flats to Rent SA13 Port Talbot estate agents SA13 estate agents



.png)










