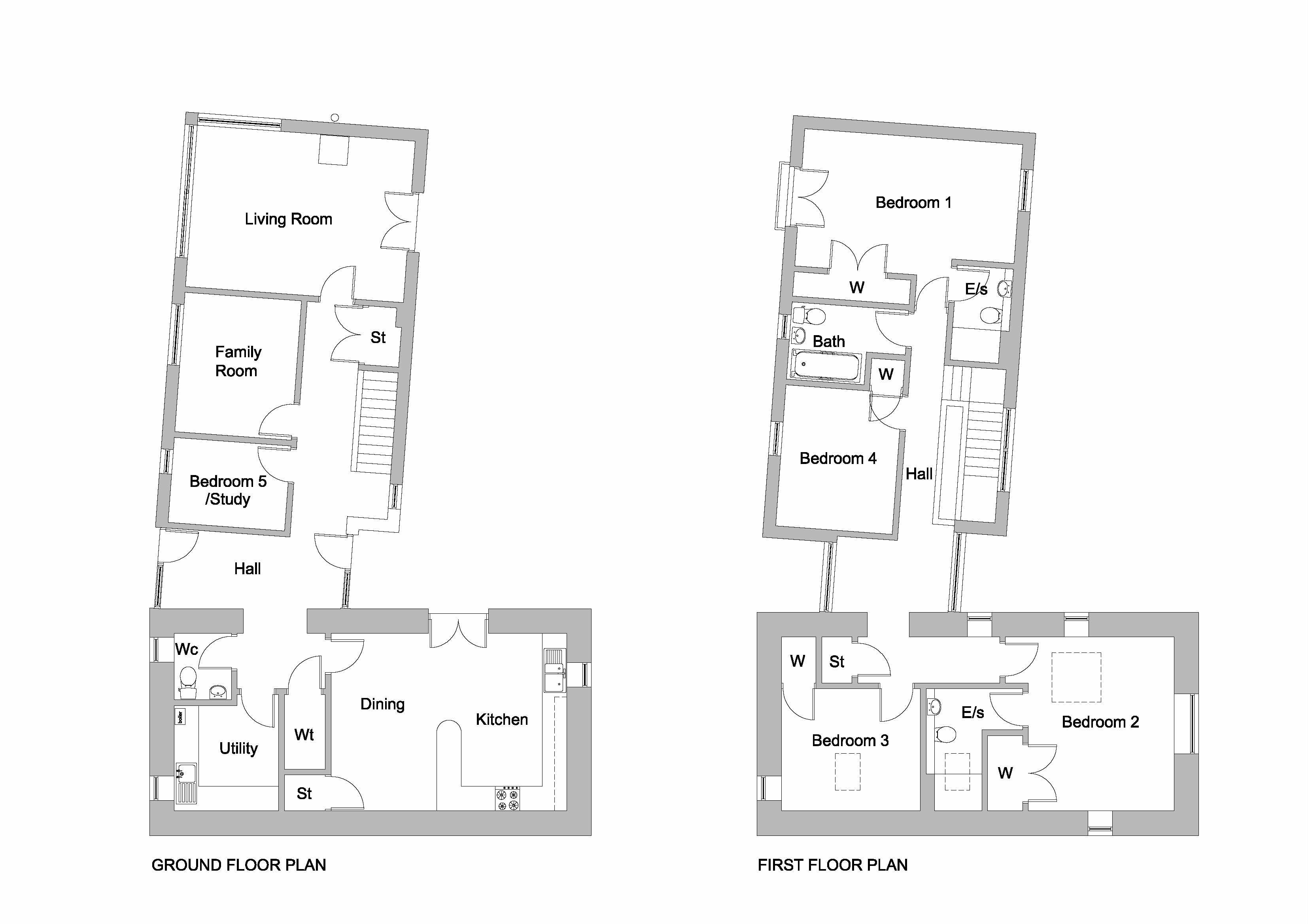5 Bedrooms Detached house for sale in 23 The Stables, Lothian Road, Dalkeith EH22 | £ 375,000
Overview
| Price: | £ 375,000 |
|---|---|
| Contract type: | For Sale |
| Type: | Detached house |
| County: | Midlothian |
| Town: | Dalkeith |
| Postcode: | EH22 |
| Address: | 23 The Stables, Lothian Road, Dalkeith EH22 |
| Bathrooms: | 3 |
| Bedrooms: | 5 |
Property Description
This bespoke home seamlessly incorporates an 1890’s sandstone building with a modern rear extension to create a practical family home full of character. With an extremely flexible layout and spacious accommodation (188 sqm) arranged over two levels, this unique home would be ideal for growing families seeking private living in a central location. Large floor to ceiling windows feature throughout the property which make an attractive statement and supply the home with natural light. The spacious living room makes an excellent space for family relaxing/entertaining and would be a particularly cosy room should a wood burning stove be reinstalled to the existing flue. There is also a fabulous kitchen/dining room with built-in appliances and rear access to the patio plus a handy utility room and W.C. Completing the ground floor accommodation is a family room and study which could easily function as 5th and 6th bedrooms. Upstairs, the impressive master bedroom boasts a Juliette style balcony, built-in wardrobe and en-suite shower room and there are three further double bedrooms, one with en suite and all with built-in storage. The family bathroom features a modern suite with shower, wash hand basin and W.C. The property has double glazing and gas central heating. Externally, there is a large, private garden laid to lawn and a small patio area to the rear which is the perfect sun trap. A driveway to the front of the house provides parking for up to three cars.
The property has been valued by surveyors at �400,000 and it lies in Council Tax Band G. The property is sold as seen. Please note that all services/appliances have not and will not be tested.
To view telephone Agents out with office hours).
The historic town of Dalkeith has expanded in recent years through private housing developments and has evolved into a popular choice for commuters. There is very ready access to the City Bypass and other major road networks whilst excellent bus services operate and a rail station in neighbouring Eskbank provides connections into central Edinburgh. Dalkeith has a thriving centre with numerous amenities including two large supermarkets and is well placed for country pursuits with several golf courses and Dalkeith and Vogrie Country Parks nearby.
Living Room
(3.95m x 5.32m / 13'0" x 17'5")
Kitchen/Dining Room
(3.83m x 5.75m / 12'7" x 18'10")
Utility Room
(1.64m x 2.55m / 5'5" x 8'4")
Family Room
(3.41m x 2.85m / 11'2" x 9'4")
Study/Bedroom 5
(2.08m x 2.85m / 6'10" x 9'4")
W.C
(1.62m x 1.50m / 5'4" x 4'11")
Master Bedroom
(3.39m x 5.31m / 11'1" x 17'5")
En suite 1
(2.32m x 1.52m / 7'7" x 5'0")
Bedroom 2
(3.97m x 3.58m / 13'0" x 11'9")
En Suite 2
(2.64m x 2.35m / 8'8" x 7'9")
Bedroom 3
(2.98m x 3.39m / 9'9" x 11'1")
Bedroom 4
(3.52m x 2.64m / 11'7" x 8'8")
Bathroom
(1.89m x 2.60m / 6'2" x 8'6")
Property Location
Similar Properties
Detached house For Sale Dalkeith Detached house For Sale EH22 Dalkeith new homes for sale EH22 new homes for sale Flats for sale Dalkeith Flats To Rent Dalkeith Flats for sale EH22 Flats to Rent EH22 Dalkeith estate agents EH22 estate agents



.png)










