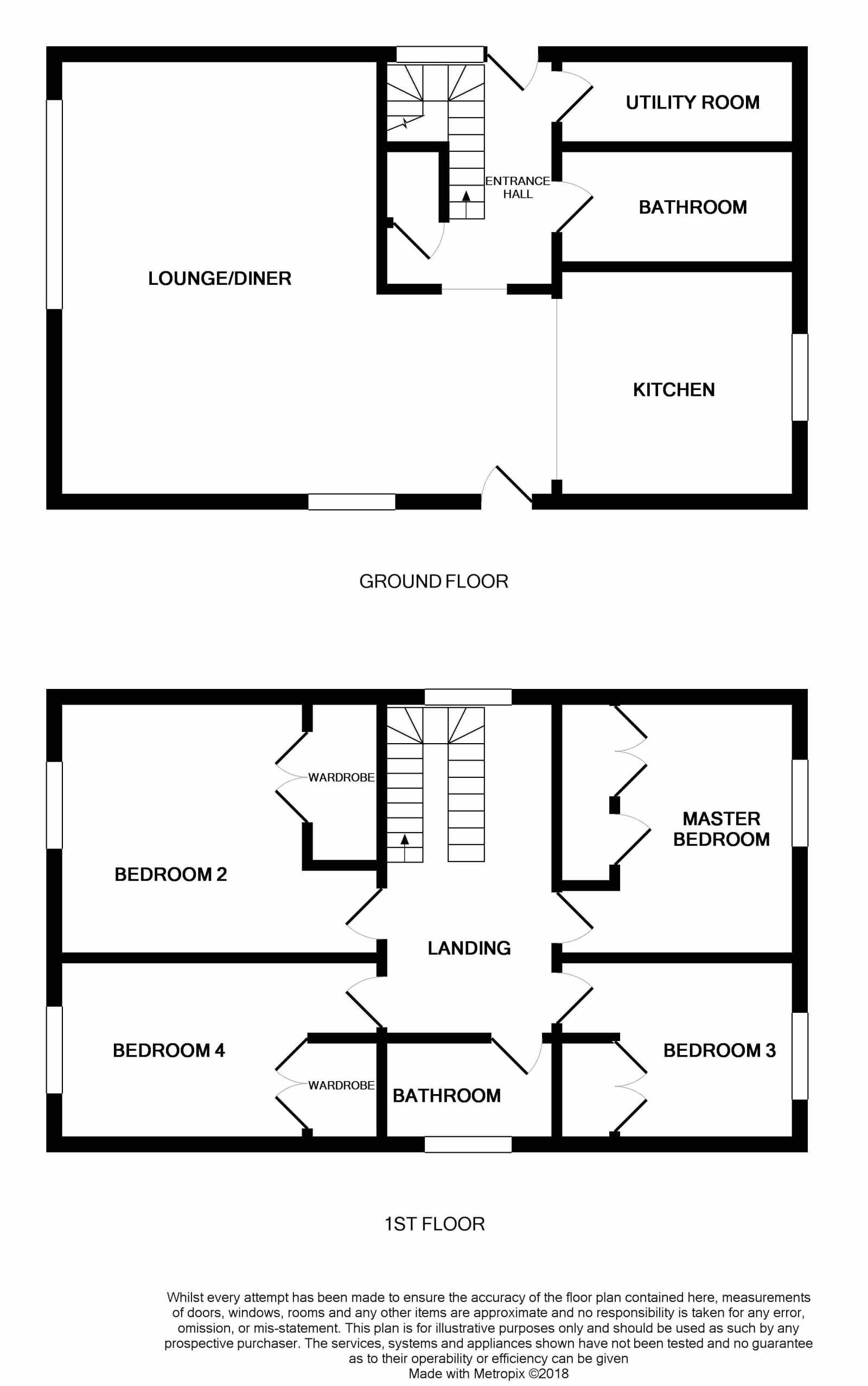4 Bedrooms Detached house for sale in 25 Cochrane Crescent, Alva FK12 5Pa, UK | £ 199,995
Overview
| Price: | £ 199,995 |
|---|---|
| Contract type: | For Sale |
| Type: | Detached house |
| County: | Clackmannanshire |
| Town: | Alva |
| Postcode: | FK12 |
| Address: | 25 Cochrane Crescent, Alva FK12 5Pa, UK |
| Bathrooms: | 2 |
| Bedrooms: | 4 |
Property Description
O'Malley Property are excited to bring to the market this spacious 4 bedroom property in Cochrane Crescent, Alva.
The property has been recently decorated to a high standard throughout. The downstairs area is comprised of; a fantastic open plan lounge / kitchen, finished with decorative spotlights, white units and complementary black worktops. Further to this there is an integrated oven, hob and extractor fan and dishwasher. The ground level further consists of a good size bathroom and utility room.
On the upper level there are 4 double bedrooms and family bathroom completed with a white 3 piece suite. Gas central heating and double glazing feature throughout.
The property has been recently upgraded with a new boiler, new insulation within the cavity and in the roof space, new kitchen, new carpets, new internal doors, new external door, 2 new bathrooms both with full 3 piece white suites including; bath, WC, double headed mixer showers and all walls fully plastered and painted.
Externally the property enjoys a corner plot with ample garden space. There is a large driveway which can comfortably hold 3 - 4 cars and a garage which has recently been re-roofed.
It can be difficult to judge a property from pictures alone so we would like to invite you to view this property at a time that suits you. At o'Malley Property we understand that many people are not available to view properties during 'business hours' and as such we are available from 9am to 9pm 7 days a week. Please do not hesitate to contact us on or e-mail us to arrange a viewing.
Please note o'Malley Property Ltd may require to pass your contact details to our sellers for viewing arrangement purposes. By submitting your contact details when requesting a viewing you agree to these details being shared with the seller.
Lounge (into kitchen): 9.20m (30'03'') x 3.30m (10'10'')
Kitchen (into lounge): 9.20m (30'03'') x 3.30m (10'10'')
Downstairs Bathroom: 2.67m (8'9'') x 1.82m (5'12'')
Utility: 2.45m (8'1'') x 1.34m (4'5'')
Master Bedroom: 3.73m (12'3'') x 3.42m (11'3'')
Bedroom 2: 3.72m (12'3'') x 3.32m (10'11'')
Bedroom 3: 2.93m (9'8'') x 3.42m (11'3'')
Bedroom 4: 3.34m (10'12'') x 2.93m (9'8'')
Main Bathroom: 2.19m (7'2'') x 1.87m (6'2'')
Property Location
Similar Properties
Detached house For Sale Alva Detached house For Sale FK12 Alva new homes for sale FK12 new homes for sale Flats for sale Alva Flats To Rent Alva Flats for sale FK12 Flats to Rent FK12 Alva estate agents FK12 estate agents



.png)





