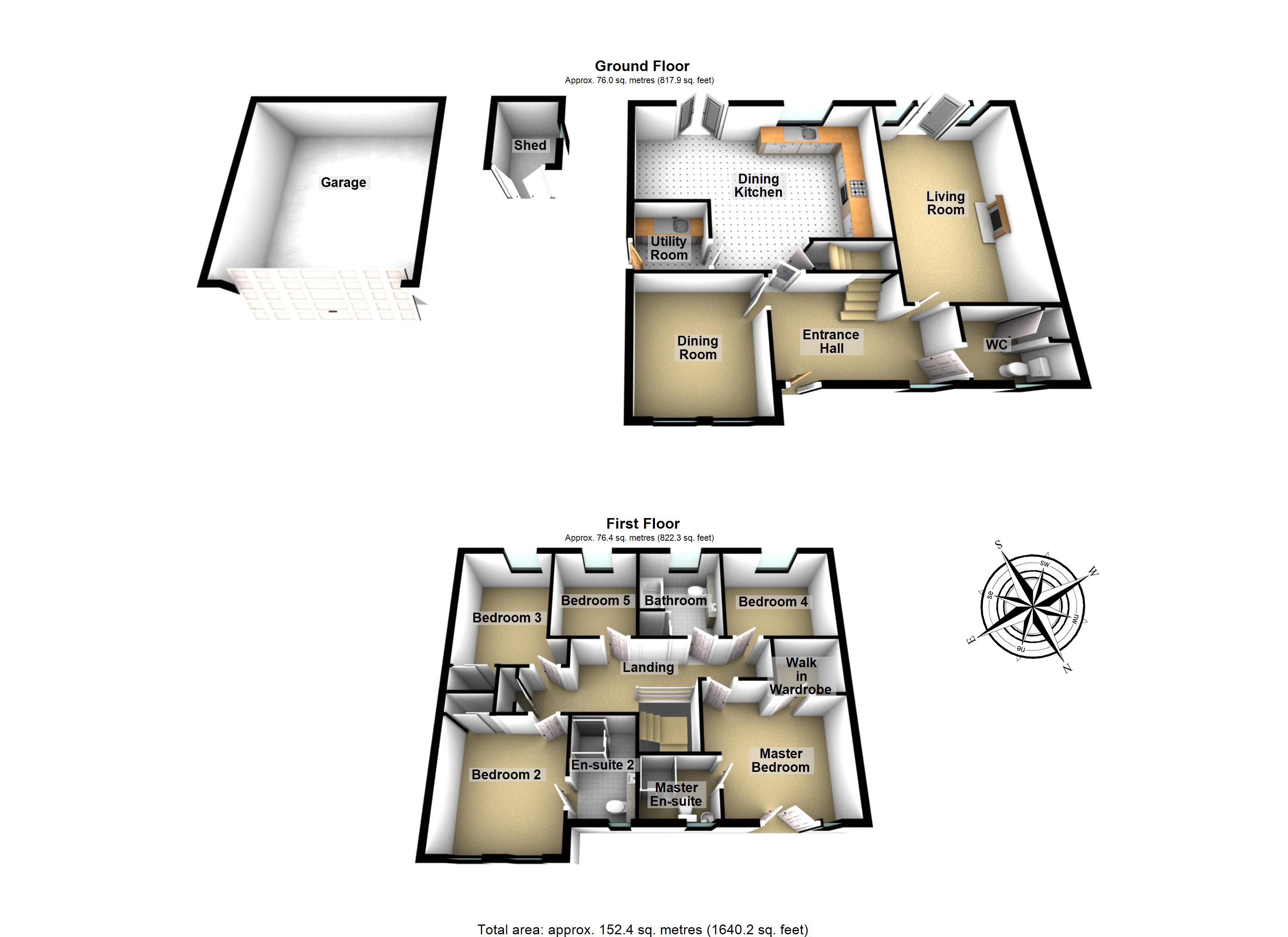5 Bedrooms Detached house for sale in 27 Sawmill Terrace, Bonnyrigg EH19 | £ 355,000
Overview
| Price: | £ 355,000 |
|---|---|
| Contract type: | For Sale |
| Type: | Detached house |
| County: | Midlothian |
| Town: | Bonnyrigg |
| Postcode: | EH19 |
| Address: | 27 Sawmill Terrace, Bonnyrigg EH19 |
| Bathrooms: | 3 |
| Bedrooms: | 5 |
Property Description
With an appealing country town setting, impeccable interiors, a secure, south-facing garden and convenient private parking, this substantial detached family home lies just 30-minutes' commute from Edinburgh; forming part of a desirable modern development in ever-popular Bonnyrigg. The generous accommodation incorporates five bedrooms, three bathrooms and several congenial living areas, whilst, chosen to create a wonderfully light and airy ambience throughout the home, the high-end internal presentation enjoys a tasteful finish with a neutrally-toned colour palette.
The front door swings open into a good-sized entrance hall where the immaculate interiors are immediately apparent, with crisp cream walls and durable oak-style flooring. To the right of the hall lies a handy WC cloakroom (with built-in storage) and a south-facing living room with garden access. Eloquently continuing the hall's decorative appearance, the living room provides plentiful space for comfortable seating, arranged around an elegant, period-inspired fireplace with a coal-effect fire.
Also featured on the ground floor are a versatile formal dining room, lit by double windows, and a south-facing kitchen adjoined by a practical utility room with convenient driveway access. Incorporating space for seated dining as well as a lounge area, and opening onto the rear garden, the kitchen lends itself perfectly to gathering as a family or entertaining guests. Laid with stone-effect flooring and presented in cream and rich wood tones to complement the home's muted interiors, the stylish kitchen is fitted with an array of glossy cabinets, neatly integrated with an eye-level double oven, a fridge freezer, a dishwasher and a gas hob paired with a sleek stainless-steel splashback and a feature chimney-style hood. A store cupboard provides a discreet space for pantry items, whilst, housed within the handy utility room, is further cabinet storage, an under-counter washing machine and a tumble dryer (tbc). On the first-floor, fanning off an airy, galleried landing (with a useful store cupboard) are five double bedrooms, including a master suite and one further en-suite bedroom. The bedrooms overlooking the rear garden enjoy the benefit of sun throughout the day, whilst three rooms also boast fitted storage. The latter includes the master; luxuriously accompanied by a walk-in wardrobe, a shower room and French windows opening onto a Juliet balcony. Finally, echoing the stylish look of the home's two en-suite shower rooms is a bright three-piece family bathroom. Gas central heating and double glazing throughout ensure a warm and economically-run home.
Outside, the family-orientated space continues with a spacious, fully-enclosed rear garden heightened by a sunny south-facing aspect. Here, a terrace for alfresco dining gives way to a manicured lawn, whilst a shed offers external storage. Excellent private parking is provided with a mono-block front driveway leading to a detached single garage via a secure gated entrance.
Property Location
Similar Properties
Detached house For Sale Bonnyrigg Detached house For Sale EH19 Bonnyrigg new homes for sale EH19 new homes for sale Flats for sale Bonnyrigg Flats To Rent Bonnyrigg Flats for sale EH19 Flats to Rent EH19 Bonnyrigg estate agents EH19 estate agents



.png)









