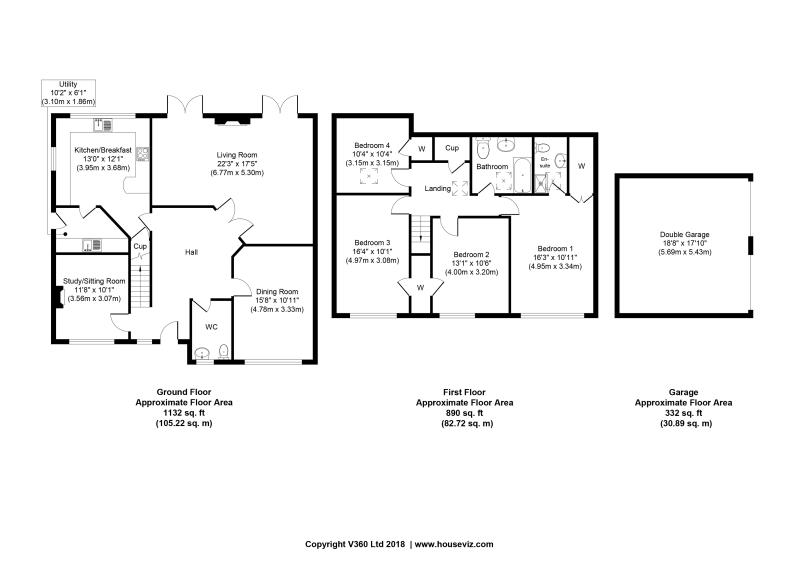4 Bedrooms Detached house for sale in 2A Kingsway, Gayton, Wirral CH60 | £ 625,000
Overview
| Price: | £ 625,000 |
|---|---|
| Contract type: | For Sale |
| Type: | Detached house |
| County: | Cheshire |
| Town: | Wirral |
| Postcode: | CH60 |
| Address: | 2A Kingsway, Gayton, Wirral CH60 |
| Bathrooms: | 3 |
| Bedrooms: | 4 |
Property Description
This is an attractive and spacious 4 bedroom detached property on highly sought kingsway in gayton. With double garage and great outside spaces, early viewing is strongly recommended. This home also benefits from having 3 reception rooms, with the large, bright lounge opening directly onto the sunny rear garden via two sets of double glazed French doors. The fitted kitchen is generously proportioned and there is also a utility room and downstairs WC. There is also a master bedroom with ensuite bathroom and all 4 bedrooms benefit from built-in cupboards and storage space. This really is a lovely home with the added benefit of being close to transport routes to Chester, Liverpool and beyond as well as falling into catchment for excellent primary and secondary schools, including the local Grammars. It also provides easy access to the amenities of both Heswall centre and the 'lower village'. In brief, the property comprises of: Porch, Hallway, Lounge, Dining Room, Sitting Room, Kitchen, Utility Room, Downstairs WC, 4 Bedrooms (Master with Ensuite) and Family Bathroom. Externally, there is a detached double garage, spacious driveway with ample off-road parking and turning space plus an attractive rear garden.
Porch:
Hardwood front door leading to the hallway.
Hallway: 17'3 x 13'9
Window to the front of the property. Stairs to the first floor, radiator and picture rail.
Lounge: 22'3 x 18'1
Two sets of double glazed French doors to the rear of the property providing direct access to the garden. Oak fire surround with cast iron fireplace and 'living flame' fire. TV point, two radiators and coved ceiling.
Dining Room: 15'10 x 10'11
Double glazed window to the front of the property. Radiator and coved ceiling.
Sitting Room: 11'9 x 10'1
Double glazed window to the front of the property. Fireplace, TV point, radiator and picture rail.
Downstairs WC:
Double glazed window to the front of the property. WC, wash basin with vanity unit, radiator and tiled flooring.
Kitchen: 17'8 x 13'2
Double glazed window to the side and rear of the property. A wide range of wall and base units with complementary work surfaces and splash back tiling. Plus matching breakfast bar. Gas hob, double oven, integrated dishwasher and fridge plus microwave. Radiator, Indian slate tiled floor and under-stairs storage cupboard.
Utility Room:
Double glazed door to the side of the property. Wall mounted boiler, sink and base unit, washing machine point and space for fridge freezer. Indian slate tiled floor.
Landing:
Double glazed skylight and walk-in airing cupboard with radiator.
Property Location
Similar Properties
Detached house For Sale Wirral Detached house For Sale CH60 Wirral new homes for sale CH60 new homes for sale Flats for sale Wirral Flats To Rent Wirral Flats for sale CH60 Flats to Rent CH60 Wirral estate agents CH60 estate agents



.png)











