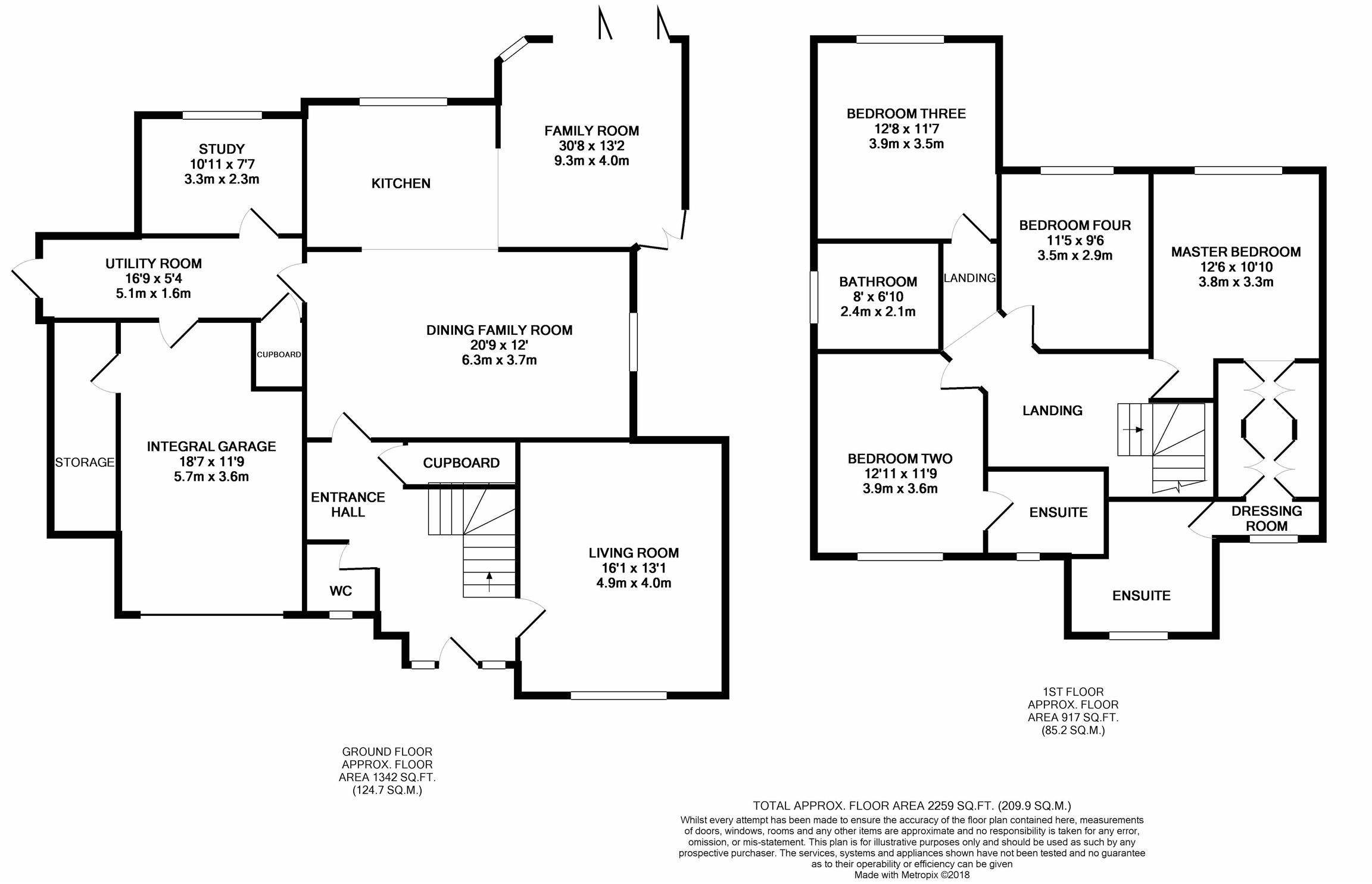4 Bedrooms Detached house for sale in 3 Heath Close, Winterbourne, Bristol BS36 | £ 735,000
Overview
| Price: | £ 735,000 |
|---|---|
| Contract type: | For Sale |
| Type: | Detached house |
| County: | Bristol |
| Town: | Bristol |
| Postcode: | BS36 |
| Address: | 3 Heath Close, Winterbourne, Bristol BS36 |
| Bathrooms: | 3 |
| Bedrooms: | 4 |
Property Description
Extended, improved and modernised by the current owners this four double bedroom detached home must be viewed. The property boasts open plan family living with beautiful enclosed rear garden. The accommodation offers a light and bright family room comprising kitchen area, dining room and two living areas, one with bi-folding doors leading onto the East facing garden. In addition there is a lounge with modern living flame fire, a formal study, ground floor w.C., and utility room. Two of the four bedrooms benefit from en-suite shower rooms. The property further benefits from gas central heating, off road parking and larger than average garage and additional storage.
Entrance Hall
Solid composite front door with two PVCu double glazed side windows, solid oak flooring, radiator, telephone point, spotlights, coving, staircase to first floor, cloak and storage cupboard.
Cloakroom
PVCu double glazed window with obscure glass, low level w.C., wash hand basin, extractor fan, coving, spotlights, radiator, solid oak flooring.
Living Room (4.90m x 4.22m)
PVCu double glazed window, solid oak flooring, coved ceiling, feature fireplace housing electric fire, television point, power points, spotlights.
Family/Dining Area (6.32m x 3.66m)
PVCu double glazed window, solid oak flooring, coved ceiling, two radiators, television point, power points, door to utility room, opening to kitchen/family area.
Kitchen/Family Area (9.35m x 4.01m narrowing to 2.84m)
PVCu double glazed window, PVCu double glazed picture window, two atrium style windows, patio doors to side courtyard garden, bi-fold doors to rear garden, tiled flooring, range of wall and base units, cupboard and drawers with solid walnut worktops, part tiling to walls, twin bowl inset sink, integrated dishwasher, fitted tall fridge, fitted double electric oven, inset electric induction hob, extractor fan, breakfast bar, coving, spotlights.
Utility Room (5.11m x 1.63m)
Range of wall and base unit, laminate worktops, inset single bowl single drainer sink unit, plumbing for washing machine, vent to tumble dryer, power points, extractor fan, tiled floor, door to study, door to integral garage.
Study (3.33m x 2.31m)
PVCu double glazed window, coved ceiling, spotlights, telephone point, power points, wood effect laminate floor, radiator.
First Floor Landing
Two loft accesses, one boarded with loft ladder and light, radiator, power points.
Master Bedroom (3.81m x 3.30m)
PVCu double glazed window, solid oak flooring, coving, spotlights, power points, television point, radiator, opening to Dressing Room with built in wardrobes and dressing table, PVCu double glazed window, solid oak floor and power points.
Ensuite Shower Room
PVCu double glazed window with obscure glass, tiled walls and floor, coving, spotlights, w.C., wash hand basin in vanity unit, shower cubicle with dual shower heads, heated towel rail.
Bedroom Two (3.94m x 3.58m)
PVCu double glazed window, spotlights, wood effect laminate flooring, coving, television points, power points, radiator, door to ensuite shower room.
Second Bedroom Ensuite Shower Room
PVCu double glazed window with obscure glass, tiled floor, half tiled walls, w.C., wash hand basin, heated towel rail, extractor, coving, spotlights.
Bedroom Three (3.86m x 3.53m)
PVCu double glazed window, coving, spotlights, wood effect laminate flooring, radiator, television points, power points.
Bedroom Four (3.48m x 2.90m)
PVCu double glazed window, coving, spotlights, wood effect laminate flooring, radiator, television points, power points.
Family Bathroom (2.44m x 1.88m)
PVCu double glazed window with obscure glass, panelled bath with mixer tap, shower cubicle with mains fed shower, wash hand basin, low level w.C., heated towel rail, fully tiled walls and floor, spotlights.
Garage (5.66m x 3.58m)
Larger than average single garage, electric up and over door, gas combination boiler, power points, wall mounted storage, additional storage room 13'5 x 4'3.
Front Garden
Blocked paved driveway providing off road parking for four vehicles, external light.
Rear Garden
East facing. Decked area, laid to lawn, hedges to side and rear, fencing to one side, flower beds and borders, trees, gated access to both sides, shed, tap, outside light, side patio area.
Property Location
Similar Properties
Detached house For Sale Bristol Detached house For Sale BS36 Bristol new homes for sale BS36 new homes for sale Flats for sale Bristol Flats To Rent Bristol Flats for sale BS36 Flats to Rent BS36 Bristol estate agents BS36 estate agents



.png)











