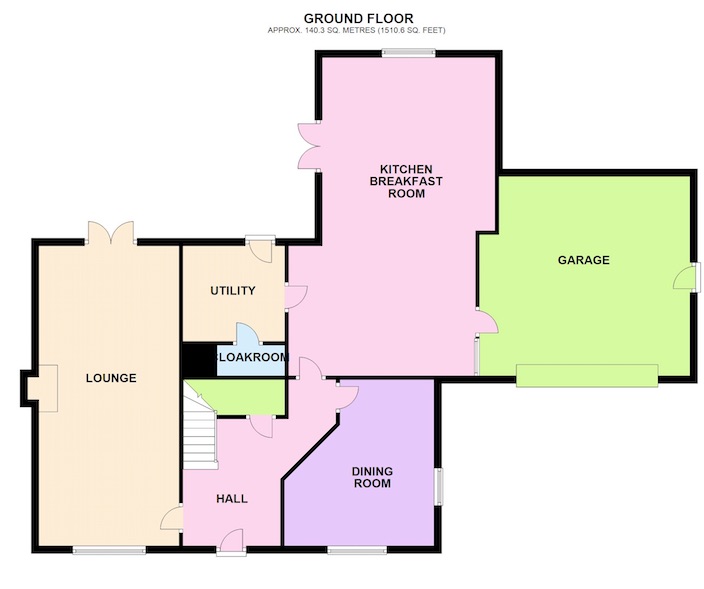4 Bedrooms Detached house for sale in 3, The Meadows, Ash Parva, Whitchurch, Shropshire SY13 | £ 600,000
Overview
| Price: | £ 600,000 |
|---|---|
| Contract type: | For Sale |
| Type: | Detached house |
| County: | Shropshire |
| Town: | Whitchurch |
| Postcode: | SY13 |
| Address: | 3, The Meadows, Ash Parva, Whitchurch, Shropshire SY13 |
| Bathrooms: | 3 |
| Bedrooms: | 4 |
Property Description
Overview
holly house is a new build 4 Bedroom, 3 Bathroom, 2 Reception, large detached family home in sought after village location of Ash Parva,
Built to a high specification, this individually presented home is on a select spacious development of only 8 dwellings.
Currently being completed internally / kitchen being fitted / driveway soon to be completed.
[ Photo of kitchen is of another property on site, very similar to one in progress ]
The whole development is due to be finished in a matter of weeks, so early viewing is advised.
Impressive entrance hallway, with Underfloor Heating throughout ground floor
opening into spacious Lounge, Dining Room or Study, large Kitchen-Family room, Utility room and Cloakroom.
Wide stairway leads to Master Bedroom with walk through wardrobe to En-suite with both bath and shower
Second Bedroom also has walk through wardrobe and En-suite shower room
Third and Forth Bedrooms share a Jack and Jill en-suite with bath and shower.
Garden to front, beside a double width gravel driveway leading to a double garage.
Large rear garden with Patio Area and the remainder is grass seeded.
The small select village of Ash Parva is close beside the larger village of Ash Magna, served by active community facilities including a local community owned pub "The White Lion", a Village Hall, Bowling Green, Tennis Courts, Childrens play area and a Church.
Whitchurch town centre is 2 miles away, with 3 supermarkets, many local shops, eateries and pubs and a train station on the Crewe - Shrewsbury line with easy connections to Manchester and Birmingham.
Good access to the M6.
Primary and Secondary schools catchment area.
Viewings Via House Network ltd
.
Hall
Open Entrance Hallway with doors to Lounge, Dining Room, Kitchen Family Room, Utility Room leading to WC and attached Garage.
Curving wide Stairway to Bedrooms.
Under Stairs Storage cupboard.
Underfloor Heating.
Lounge
Light airy Through Lounge - full depth of house, windows overlooking front of property and double patio doors to rear garden.
Square open fireplace suitable for your own Wood Burning Stove or as required.
Underfloor Heating.
Dining Room / Study Room
Dining Room or Study Room with good light from windows to 2 sides.
Overlooking Front and Side of property.
Underfloor Heating.
Cloakroom
Ground Floor WC Cloakroom with Underfloor Heating.
Kitchen Breakfast Room
Large Kitchen / Family Room with windows to 3 sides, overlooking rear and side gardens
Large Patio Doors to patio / outdoor seating area.
Kitchen currently being fitted with a range of quality fittings including island and breakfast bar with space for sofa area.
Underfloor Heating.
Utility Room
Useful good sized useful Utility Room.
Double Garage
Good Sized Double Garage with window to side and double width electric roller Door.
Storage area above.
Access door from Kitchen
.
Landing
Landing with large walk-in large Airing Cupboard.
Master Bedroom
Master Bedroom with double patio doors opening to Juliet Balcony overlooking rear garden with long distance farmland views,
and further window to the side.
Opening into walk-in wardrobe dressing area, leading to En -Suite Bathroom, containing both a bath and a walk-in shower.
Second Bedroom
Second Bedroom overlooking rear garden and long views over farmland,
opening into walk-in wardrobe dressing area, leading to En -Suite Shower room with walk-in shower.
En-suite
Walk-in Shower, Sink, WC
Opaque window to rear.
Bedroom 3
Double glazed window to front with fabulous long distance views towards Welsh Mountains.
Access door to Jack-n-Jill Bathroom.
Jack And Jill
Bath, Shower, Sink, WC
Doors to bedroom 3 and 4 access.
Opaque window to front.
Bedroom 4
Double glazed window to front with fabulous long distance views towards Welsh Mountains.
Access door to Jack-n-Jill Bathroom.
En-suite Shower Room
Opaque double glazed window to side, door.
Shower, sink, WC.
Outside
Front Garden area for plantings.
Double-width gravel Driveway leading to double garage.
Pathway around both sides of house to Large rear garden, with patio area, backing onto Fields.
Property Location
Similar Properties
Detached house For Sale Whitchurch Detached house For Sale SY13 Whitchurch new homes for sale SY13 new homes for sale Flats for sale Whitchurch Flats To Rent Whitchurch Flats for sale SY13 Flats to Rent SY13 Whitchurch estate agents SY13 estate agents



.png)











