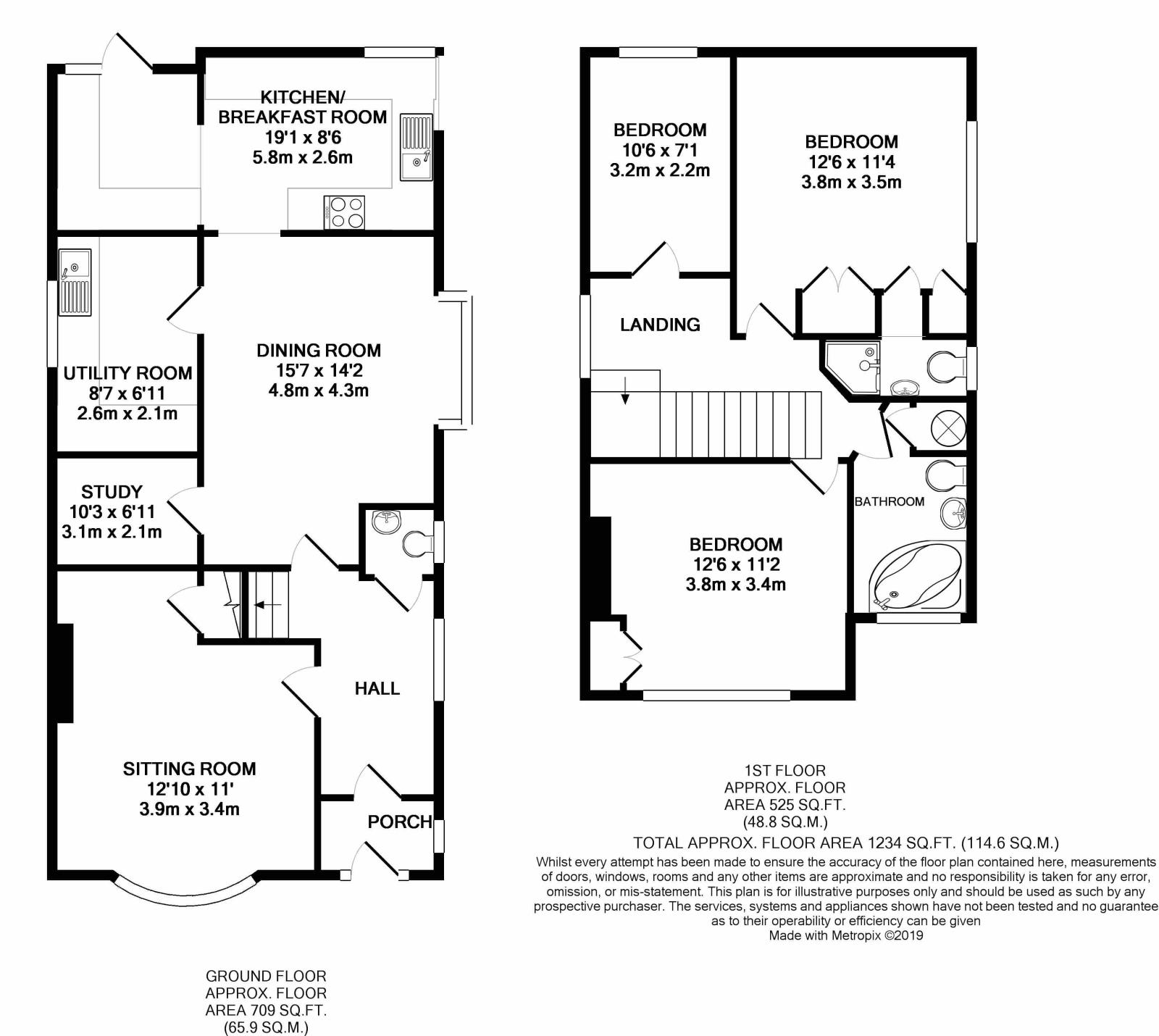3 Bedrooms Detached house for sale in 30 Pembroke Road, Salisbury SP2 | £ 375,000
Overview
| Price: | £ 375,000 |
|---|---|
| Contract type: | For Sale |
| Type: | Detached house |
| County: | Wiltshire |
| Town: | Salisbury |
| Postcode: | SP2 |
| Address: | 30 Pembroke Road, Salisbury SP2 |
| Bathrooms: | 0 |
| Bedrooms: | 3 |
Property Description
A generously proportioned detached home sitting on a corner plot within an established residential location. 30 Pembroke Road is a very well presented home, greatly improved by its current owners. Due to its plot the house offers huge scope for extension (subject to planning consent). The existing accommodation is well proportioned, light and very family friendly. The general condition of the house is excellent with modern kitchen and bathroom fittings, double glazing and gas heating (with recently replaced boiler). Features of note include two reception rooms, 5.8m kitchen with vaulted ceiling, three good size bedrooms, two bathrooms and separate WC. The property sits in a corner plot with the attractive rear garden providing twin vehicular access (providing potential for a garage subject to planning permission), the front and side gardens are also surprisingly private and usable spaces. An early internal viewing is advised to fully appreciate what this property and plot offer.
Directions
Proceed on the A36 Wilton Road turning right in to Roman Road. Turn immediately left in to Pembroke Road where number 30 can be found on the right hand side just beyond Empire Road.
Double glazed front door to:
Entrance Porch – Oak front door to:
Entrance Hall – A generous and welcoming space. Double glazed window to side. Radiator. Stairs to first floor. Low level electrical fuse cupboard and telephone point.
Cloakroom – Low level WC, wall mounted basin, tiled splashbacks. Obscure double glazed window.
Sitting Room (3.35m x 3.9m)
Double glazed bay window to front aspect. Radiator. Fireplace recess and fitted shelving.
Dining Room (4.75m x 4.32m)
Very versatile and sociable, family friendly space linking with the kitchen (with scope to make more open plan). Double glazed bay window to side aspect. Radiators. Dado rail. Wall Lights. Archway to:
Kitchen (5.82m x 2.6m)
With attractive vaulted ceiling with Velux windows, laid out in two areas with matching shaker style wall and base units with solid wooden worksurface. Space for range cooker with extractor fan, integral dishwasher, space for larder style refrigerator and freezer, further low level space. Inset 1 ¼ ceramic sink with mixer tap. Tiled splashbacks and travertine floor. Double glazed windows to side and rear. Double glazed door to rear. Under floor heating.
Utility Room (2.62m x 2.1m)
Matching wall and base units with worksurface over. Inset stainless steel sink unit with mixer tap. Various appliance spaces. Obscure double glazed window to side. Double radiator.
Study (2.1m x 3.12m)
Internal obscure double glazed window. Low level cupboard.
First Floor Landing – Spacious area with obscure double glazed window.
Bedroom One (3.45m x 3.8m)
Double glazed window to side aspect. Radiator. Three built in wardrobes and concealed entrance to en-suite. Picture rail.
En-Suite – Compact WC, vanity basin and shower enclosure with thermostatic controls and 'wet-wall splashbacks. Tiled walls. Double glazed window to side. Ceiling spotlights and extractor fan.
Bedroom Two (3.82m max x 3.4m)
Double glazed window to front aspect. Radiator. Built in double wardrobe.
Bedroom Three (3.2m x 2.15m)
Double glazed window to rear aspect. Radiator.
Bathroom (3.15m x 1.75m)
Generous size with WC, pedestal basin and corner bath with thermostatic shower over and screen. Tiled splashbacks. Heated towel rail, double glazed window to front aspect, airing cupboard housing Worcester combination boiler (fitted 2016). Access to loft.
Outside
The property has a pedestrian gate from Pembroke Road with a pathway leading to the front door. The front and side gardens are laid to lawn and enclosed by a wall and mature hedgerow making this area private. The side garden provides an ideal space for extending the property (subject to planning consent). The rear garden is a very well tended space and enclosed by close board fencing and mature hedging. Immediately outside the house is a paved seating area with a pergola and screening. Beyond is an undulating lawn with a range of planting and several ornamental trees. Twin double gates from Empire Road lead to hard-standing for two cars, toward the far end of the garden a further set of gates provide vehicular access. Two garden sheds.
Property Location
Similar Properties
Detached house For Sale Salisbury Detached house For Sale SP2 Salisbury new homes for sale SP2 new homes for sale Flats for sale Salisbury Flats To Rent Salisbury Flats for sale SP2 Flats to Rent SP2 Salisbury estate agents SP2 estate agents



.png)







