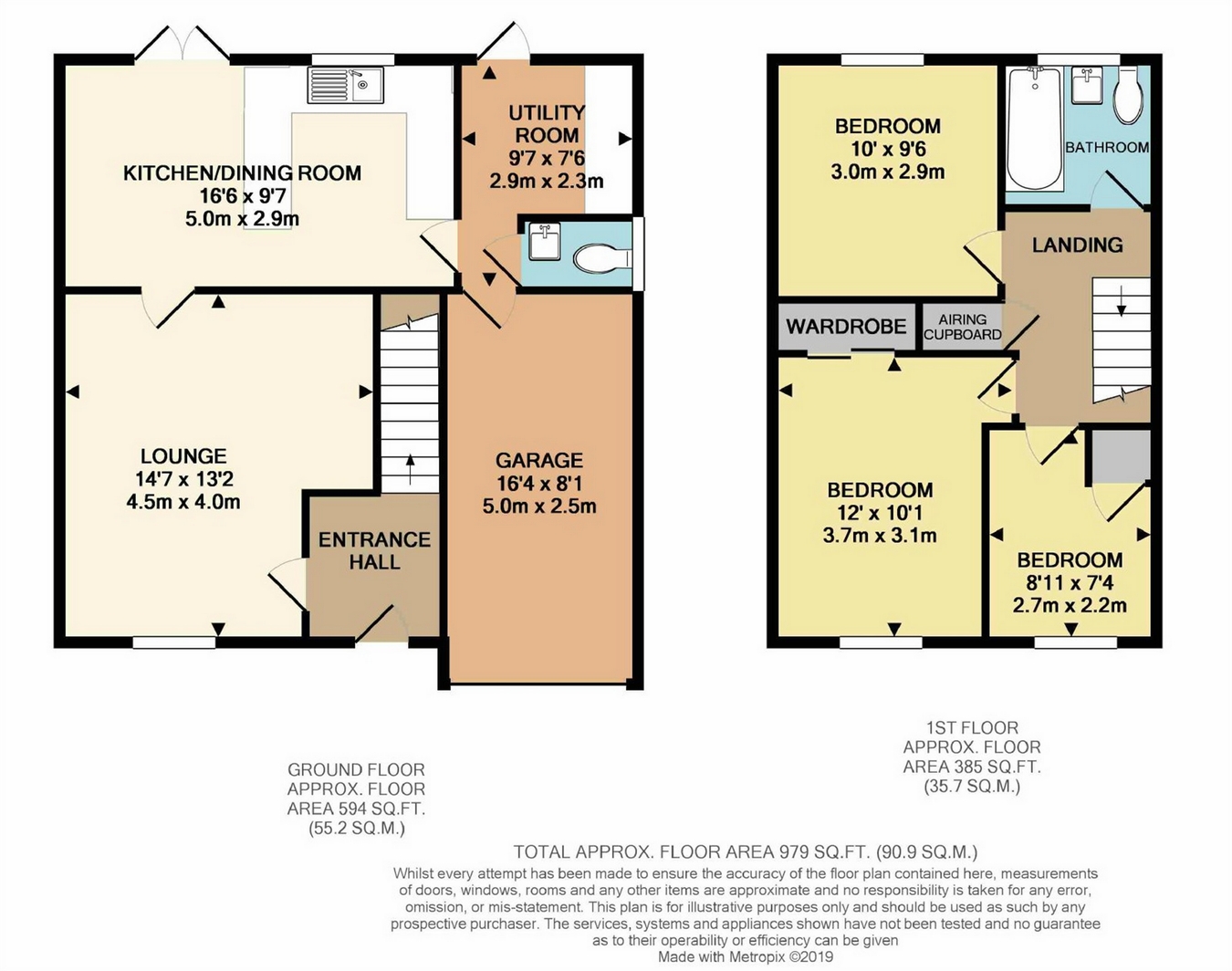3 Bedrooms Detached house for sale in 32 Redshank Drive, Heybridge, Maldon, Essex CM9 | £ 320,000
Overview
| Price: | £ 320,000 |
|---|---|
| Contract type: | For Sale |
| Type: | Detached house |
| County: | Essex |
| Town: | Maldon |
| Postcode: | CM9 |
| Address: | 32 Redshank Drive, Heybridge, Maldon, Essex CM9 |
| Bathrooms: | 0 |
| Bedrooms: | 3 |
Property Description
Rear garden measures 60ft approx. Corner plot, parking for three cars, integral garage, detached family home with ground floor extension. Kitchen dining room measures 16'6 x 9'7, utility room, WC, three double bedrooms, walking distance to local shop and primary school, saltings development.
Main Description
This extended detached family home has an impressive rear garden that measures 60ft approx. The un-overlooked garden is just one of a number of features that makes this home stand out, it benefits from the corner plot, has a ground floor extension and the owner has installed solar panels making it cost effective as well. The lounge has a False Bay window and measures 14'7 x 13'2 at its max points, the kitchen dining room is open plan, there are French doors to the garden and space for all the usual appliances. As mentioned the ground floor has an extension, creating a utility room and downstairs WC. Upstairs is home to a bathroom and three bedrooms, the master bedroom has fitted wardrobes. The garage is internal and there is parking for three cars on the drive, we believe this property is a one off, the plot size is rare on the Saltings Development.
Location
Redshank Drive is a cul-de-sac off Lawling Avenue on the Saltings Development in Heybridge. The Saltings has its own primary school and local shop all within walking distance from the house. Other amenities are available at the nearby Bentalls shopping centre, home to larger known shops can be found. Maldon High Street is only 1.9 miles away, a collection of boutique shops can be enjoyed, not to mention a number of pubs and restaurants dotted around the town centre and Hythe Quay.
Ground Floor
Entrance Hall
Entrance door laminate flooring and stairs to first floor.
Lounge
Upvc window False Bay window to front, radiator and laminate flooring.
Kitchen Dining Room
Upvc window to rear, upvc French doors to side, breakfast bar and space for table and chairs, work tops with drawers and cupboards beneath, eye level units, sink and drainer, space for appliances, integrated wine rack, splash back tiling, under stairs cupboard and Amtico flooring.
Utility Room
Upvc door to rear, upvc window to rear, work top, plumbing for washing machine and tumble dryer, Amtico flooring, radiator and wall mounted gas boiler.
WC
Opaque upvc window to side, toilet, wash hand basin, radiator and Amtico flooring.
First Floor
Landing
Upvc window to side, loft access and airing cupboard.
Bedroom One
Upvc window to front, radiator and fitted wardrobe.
Bedroom Two
Upvc window to rear and radiator.
Bedroom Three
Upvc window to front, built in cupboard and radiator.
Bathroom
Opaque upvc window to side, tiled walls and flooring, heated towel rail, bath with over-head shower and screen, toilet, wash hand basin with splash back tiling.
Outside
Outside
Rear Garden
The rear garden measures 60ft x 30ft, it commences with a patio leading to a lawn, there is access from the front via a side gate.
Driveway
Parking for three cars.
Integral Garage
Up and over door, power and light, eaves storage.The garage can be accessed via a personal door from the utility room.
Property Location
Similar Properties
Detached house For Sale Maldon Detached house For Sale CM9 Maldon new homes for sale CM9 new homes for sale Flats for sale Maldon Flats To Rent Maldon Flats for sale CM9 Flats to Rent CM9 Maldon estate agents CM9 estate agents



.png)




