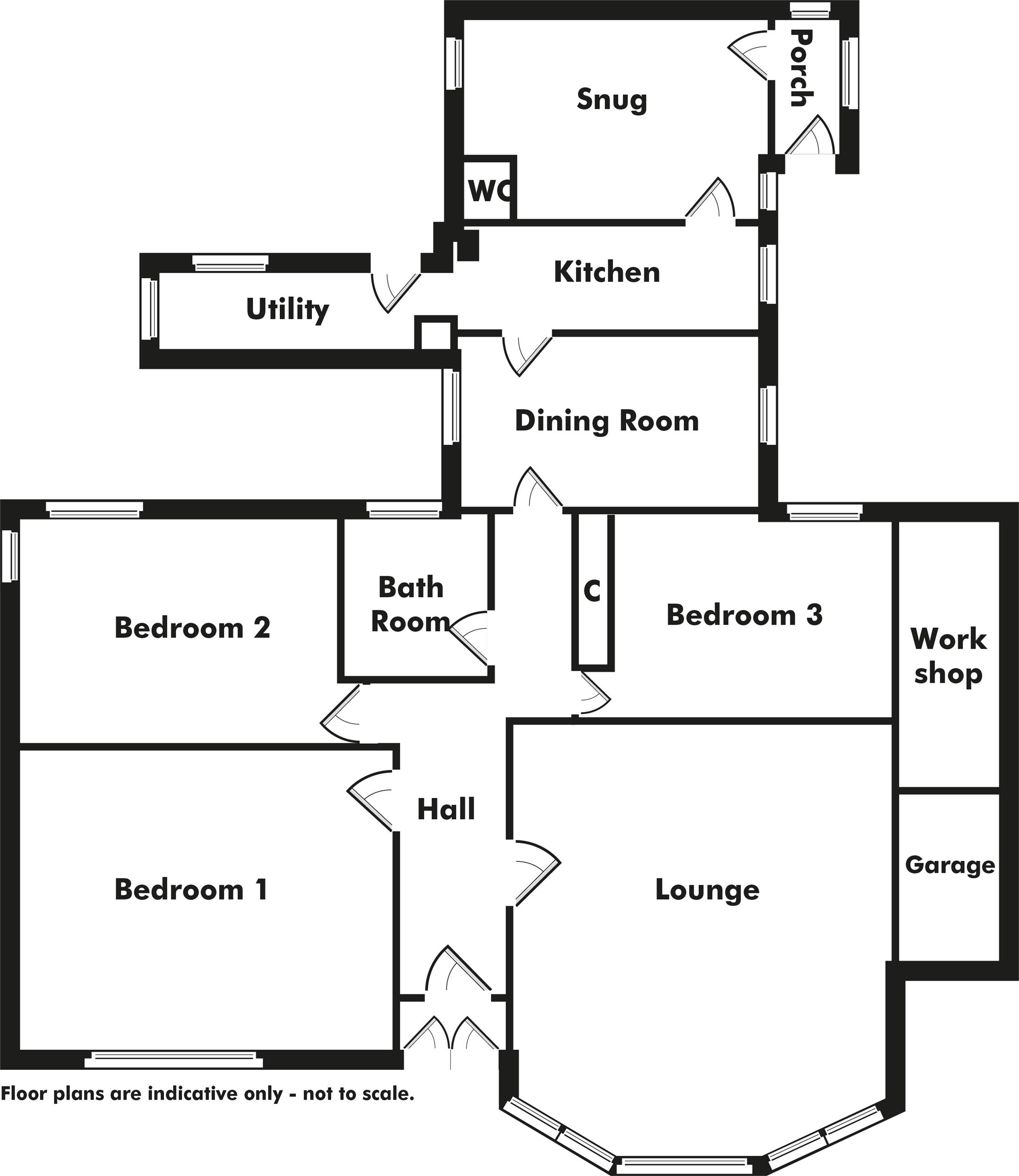3 Bedrooms Detached house for sale in 34 Clyde Street, Kirn PA23 | £ 200,000
Overview
| Price: | £ 200,000 |
|---|---|
| Contract type: | For Sale |
| Type: | Detached house |
| County: | Argyll & Bute |
| Town: | Dunoon |
| Postcode: | PA23 |
| Address: | 34 Clyde Street, Kirn PA23 |
| Bathrooms: | 0 |
| Bedrooms: | 3 |
Property Description
***** closing date - Wednesday 17th October 2018 at 12 noon *****
Corrigall Black are excited to present to the market Valetta a beautiful three bedroom, three public room south-facing bungalow situated in the village of Kirn. The property comprises 3 double bedrooms, large lounge (with open fire), kitchen, dining room, family bathroom and snug with its own w/c . Set in a good sized garden this wonderful home also benefits from various out houses, garage, work shop, off road parking and gas centre heating. The house is bursting with charm and original features and also has a large floored loft with multiple potential uses. With generous living space and sought after location this property really does offer amazing value for money and would be a fantastic family home, so to avoid disappointment early viewing is highly recommended.
Situation
Kirn is a desirable village, situated around a mile from the town of Dunoon. As well as the golf course and bowling green Kirn also has a variety of shops and eating establishments and has previously won an award for Scotland in Bloom.
Dunoon is a small town set in the stunning Cowal Peninsula of Argyll and it is just over an hour's commute to the centre of Glasgow. Argyll Ferries run a half-hourly passenger service to Gourock connecting with trains to Glasgow Central. Western Ferries run a more frequent car service from nearby Hunter's Quay to McInroy's Point. The area offers primary and secondary schools, a leisure centre, an eighteen hole golf course, two supermarkets, a variety of unique shops and restaurants and a cinema. There are numerous outdoor pursuits on offer locally including mountain biking, sailing, quad biking and hill running all taking part in outstanding scenery.
Valetta
Hallway
A small porch opens into the hallway which offers access to the lounge, all 3 bedrooms, bathroom, stairs to the loft and dining room with kitchen, utility room and snug beyond.
Lounge
The spacious lounge benefits from traditional features such as decorative cornicing and an open fire place. There is a large bay window facing out to the front of the property.
Bedroom 1
The master bedroom is a large double room with windows overlooking the front garden. More beautiful cornicing is on display in this room.
Bedroom 2
The double bedroom has dual aspect windows, which keep the room bright.
Bedroom 3
A further double bedroom this room has a window looking out to the back of the property.
Bathroom
The bathroom comprises corner bath with over bath shower, wash hand basin, toilet and heated towel rail. A privacy window to the rear of the property ensures the room remains bright and fresh.
Dining room
This room sits in the extension at the back of the property and has dual aspect windows, from the dining room there is access to the kitchen.
Kitchen
The kitchen has floor standing and wall mounted cabinets with worktops, stainless steel sink and space for a fridge freezer. There are dual aspect windows, which flood the space with natural light. The kitchen provides access to the utility room and the snug.
Utility room
This large utility room has ample cabinets for storing all household essentials as well as space for a fridge, tumble dryer and washing machine. The room also has dual aspect widows and a door leading out to the back of the property.
Snug
This fantastic bonus room could be utilised in numerous ways such as a playroom, home office or as it is set out just now an extra living room. The snug has a w/c meaning this room would also be perfect as a guest bedroom.
W/C
The w/c comprises wash hand basin, toilet, towel rail and window to the side of the property.
Loft
The floored loft is another superb, adaptable and spacious living area. There are Velux windows and the room is currently used as a multi-functional space providing a games zone, rest area and a home office. The loft is accessed via a removable stairway.
Garage/workshop
The garage has space for one car as well as a separate workshop area.
Outside
The easily maintained, good-sized garden has various lawn areas and paths. To the back of the property there are 3 outhouses providing work-space, storage space, a wood store and more and these offer further adaptable areas that could be used as needed. In addition to the garage, there is a parking place set in the garden perfect for multi car households.
Viewing
Tel:
Property Location
Similar Properties
Detached house For Sale Dunoon Detached house For Sale PA23 Dunoon new homes for sale PA23 new homes for sale Flats for sale Dunoon Flats To Rent Dunoon Flats for sale PA23 Flats to Rent PA23 Dunoon estate agents PA23 estate agents



.png)







