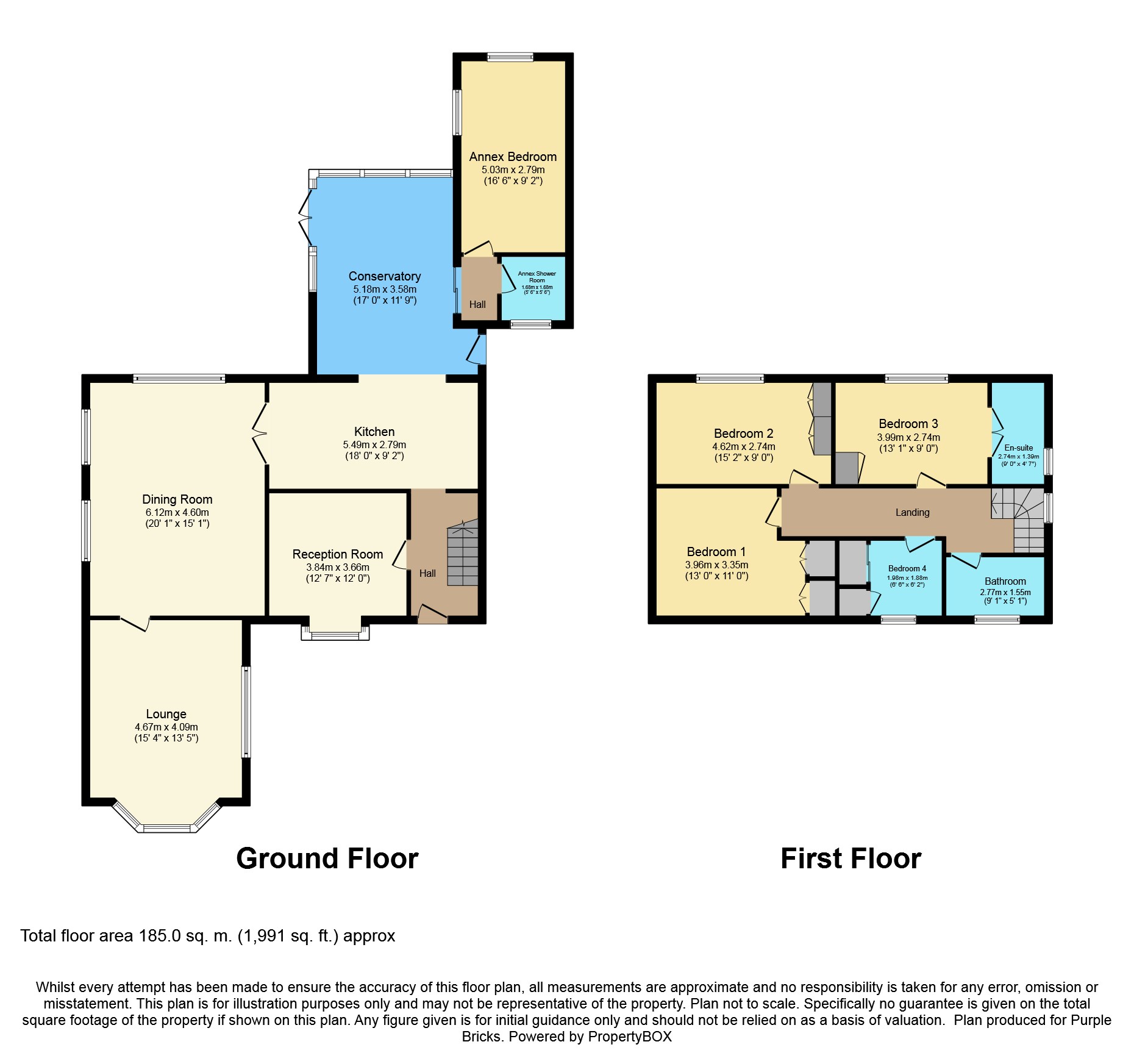5 Bedrooms Detached house for sale in 350 Chichester Road, North Bersted, Bognor Regis PO21 | £ 500,000
Overview
| Price: | £ 500,000 |
|---|---|
| Contract type: | For Sale |
| Type: | Detached house |
| County: | West Sussex |
| Town: | Bognor Regis |
| Postcode: | PO21 |
| Address: | 350 Chichester Road, North Bersted, Bognor Regis PO21 |
| Bathrooms: | 2 |
| Bedrooms: | 5 |
Property Description
Bersted house is a substantial detached house offering up to 5/6 bedrooms having recently undergone refurbishment situated in the sought after North Bersted area of Bognor.
The property is highly adaptable and suitable for use as a family house and for multi generational living.
Internal accommodation currently provides a lounge, 20ft 1 dining room with wood burning stove, 3rd reception, kitchen, conservatory, annexe bedroom with shower room, 4 first floor bedrooms, en-suite shower room and a family bathroom.
There is also a gas fired central heating system and double glazing.
Externally there is off road parking to the front for 7/8 cars and a good size rear garden.
No onward chain.
Entrance
Semi enclosed covered entrance, outside light and wooden front door to entrance hall.
Entrance Hall
Wood effect flooring.
Reception Room Three
12'7 x 12'
(Third reception room or ground floor bedroom). Double glazed bay window front aspect, radiator, wood effect flooring.
Kitchen
18' x 9'2
Butlers sink with cupboard under. Range of hand made wall and base units with plate display shelving, wooden worktops and tiled splashbacks. Space and plumbing for dishwasher and washing machine. Space for fridge, space for professional cooker with extractor over. Opening to conservatory.
Conservatory
17' x 11'9
Double aspect double glazed windows overlooking rear garden, double glazed French doors to rear garden. Radiator, tiled floor, UPVC double glazed doors to side of house and double glazed sliding doors to Annexe.
Annexe Hallway
Doors to bedroom and annexe shower room.
Annexe Bedroom
16'6 x 9'2
Double aspect double glazed windows overlooking the garden, concealed night storage heater and concealed convector heater.
Annexe Shower Room
WC with close coupled cistern, pedestal basin, double shower cubicle with electric shower, half tiled walls, chrome ladder style towel radiator, extractor fan, wall mounted heater, double glazed window front aspect.
Lounge/Dining Room
20'1 x 15'1
Double glazed picture window overlooking rear garden, two double glazed windows side aspect, radiator, wood effect flooring, feature fire surround with wood burning stove and wooden mantle over, door to lounge.
Lounge/Family/Games
15'4 x 13'5
Double aspect double glazed windows, two radiators, feature electric fire.
First Floor Landing
Double glazed window side aspect, hatch to loft.
Bedroom One
13' x 11' (excluding wardrobes)
Two large double built in wardrobes, radiator, double glazed window front aspect.
Bedroom Two
15'2 x 9'
Two large double fitted wardrobes, double glazed window overlooking rear garden, radiator.
Bedroom Three
13'1 x 9'
Double glazed window overlooking rear garden, radiator, shelved airing cupboard housing hot water tank cylinder, louvre doors to en suite shower room.
Bedroom Four / Study
6'6 x 6'2 (excluding wardrobes)
Could be used as either a single bedroom, study or dressing room. Double glazed window front aspect. Wall to wall built in wardrobes with sliding doors.
En-Suite Shower Room
WC with close coupled cistern, vanity basin with cupboard under, shower cubicle, part tiled walls, double glazed window side aspect.
Bathroom
Feature clawed feet bath with mixer shower attachment, pedestal basin, close coupled WC, fully tiled walls, tiled floor, ladder style towel radiator, extractor fan, double glazed window front aspect.
Front Garden
Double gated driveway leading to extensive parking area for several vehicles comprising tarmac and pea shingle. Access to side to rear garden.
Rear Garden
Access from side and conservatory to a large patio area with raised flower beds and rockery. Remainder laid to lawn with a variety of shrubs and plants and further raised pea shingle patio area and wooden storage shed.
Property Location
Similar Properties
Detached house For Sale Bognor Regis Detached house For Sale PO21 Bognor Regis new homes for sale PO21 new homes for sale Flats for sale Bognor Regis Flats To Rent Bognor Regis Flats for sale PO21 Flats to Rent PO21 Bognor Regis estate agents PO21 estate agents



.png)









