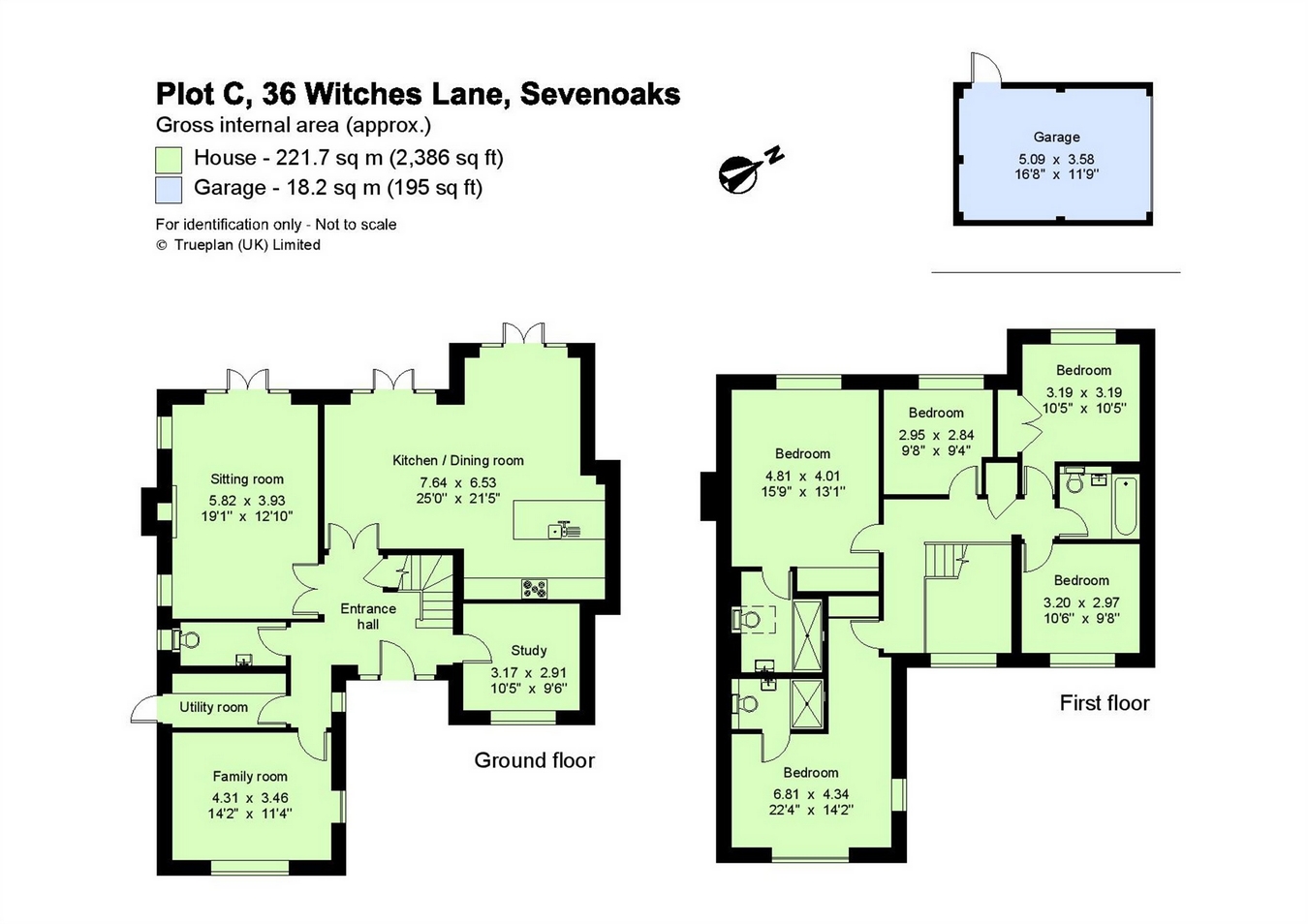5 Bedrooms Detached house for sale in 36 Witches Lane, Riverhead, Sevenoaks, Kent TN13 | £ 1,350,000
Overview
| Price: | £ 1,350,000 |
|---|---|
| Contract type: | For Sale |
| Type: | Detached house |
| County: | Kent |
| Town: | Sevenoaks |
| Postcode: | TN13 |
| Address: | 36 Witches Lane, Riverhead, Sevenoaks, Kent TN13 |
| Bathrooms: | 0 |
| Bedrooms: | 5 |
Property Description
Open house - Saturday 8th June from 11.00am to 2.00pm by appointment only. A stylish well located brand new 5 bedroom detached family home which extends to about 2,386 square ft excluding garage. The level rear garden is of a generous size and there is off road parking. Amherst Primary School and Riverhead Infants School are within a minutes walk.
Ground Floor
Entrance Hall
Double height entrance hall, oors leading to living room, kitchen/sitting/dining room, study, utility room, family snug/playroom, W.C., stairs leading to 1st floor.
Cloakroom
Low level wc and wash hand basin.
Kitchen/Dining Room
25' x 21' 5" (7.62m x 6.53m) Traditionally styled and pained in-frame bespoke kitchen with stone work surfaces and upstands. Kitchen design to feature large peninsular unit, integrated fridge/freezer, wine cooler, oven, hob and dishwasher.
Utility Room
Traditionally styled and painted kitchen units with stone work surfaces and upstands, personal door to garden.
Sitting Room
19' 1" x 12' 10" (5.82m x 3.91m) Fireplace with stone surround.
Family Room
14' 2" x 11' 4" (4.32m x 3.45m) Herringbone pattern Oak flooring.
Study
10' 5" x 9' 6" (3.18m x 2.90m) Herringbone pattern Oak flooring.
Heating, Electrical & Lighting
Gas fired hot water and central heating system with underfloor heating the ground floor and thermostatic controlled radiators to the 1st floor. Recessed LED down lighting and feature pendant lighting positions throughout, primary BT points and pre wired multi media points.
Interior Finishes
Ceramic tiled flooring to hall, kitchen, utility room, family room, W.C., bathroom and shower rooms. Neutral carpeting to remained of house, traditional white moulded skirting boards and architraves, feature stair balustrade with Oak handrail, bespoke fitted bedroom furniture to master and guest bedrooms, Herringbone pattern Oak flooring to Family Room and Study.
First Floor
Landing
Doors to bedrooms & bathroom.
Bedroom 1
22' 4" x 14' 2" (6.81m x 4.32m) with en suite shower room, bespoke built in wardrobes.
Bedroom 2
15' 9" x 13' 1" (4.80m x 3.99m) with en suite shower room, bespoke built in wardrobes.
Bedroom 3
10' 5" x 10' 5" (3.18m x 3.18m) Built in double wardrobe.
Bedroom 4
10' 6" x 9' 8" (3.20m x 2.95m)
Bedroom 5
9' 8" x 9' 4" (2.95m x 2.84m)
Bathroom & En Suites
Luxurious bath and shower rooms featuring white sanitary ware with chrome fittings, showers with thermostatic shower valves, heated chrome towel rails, mirrors and shaving sockets.
Outside
Single Garage
16' 8" x 11' 9" (5.08m x 3.58m) With electric remote controlled door, electric vehicle charging point.
Front Garden
Landscaped front garden, with private driveway and off street parking.
Rear Garden
Generous level landscaped West facing rear garden with paved patio area, water tap, external lighting.
General Features
Mains operated smoke and carbon monoxide detectors, high security intruder alarm system, high security entrance door with multi point locking system, Aluminium double glazed windows and doors, electric vehicle charging points, photovoltaic solar roof panels to generate electricity, 10 year buildzone warranty.
Property Location
Similar Properties
Detached house For Sale Sevenoaks Detached house For Sale TN13 Sevenoaks new homes for sale TN13 new homes for sale Flats for sale Sevenoaks Flats To Rent Sevenoaks Flats for sale TN13 Flats to Rent TN13 Sevenoaks estate agents TN13 estate agents



.png)











