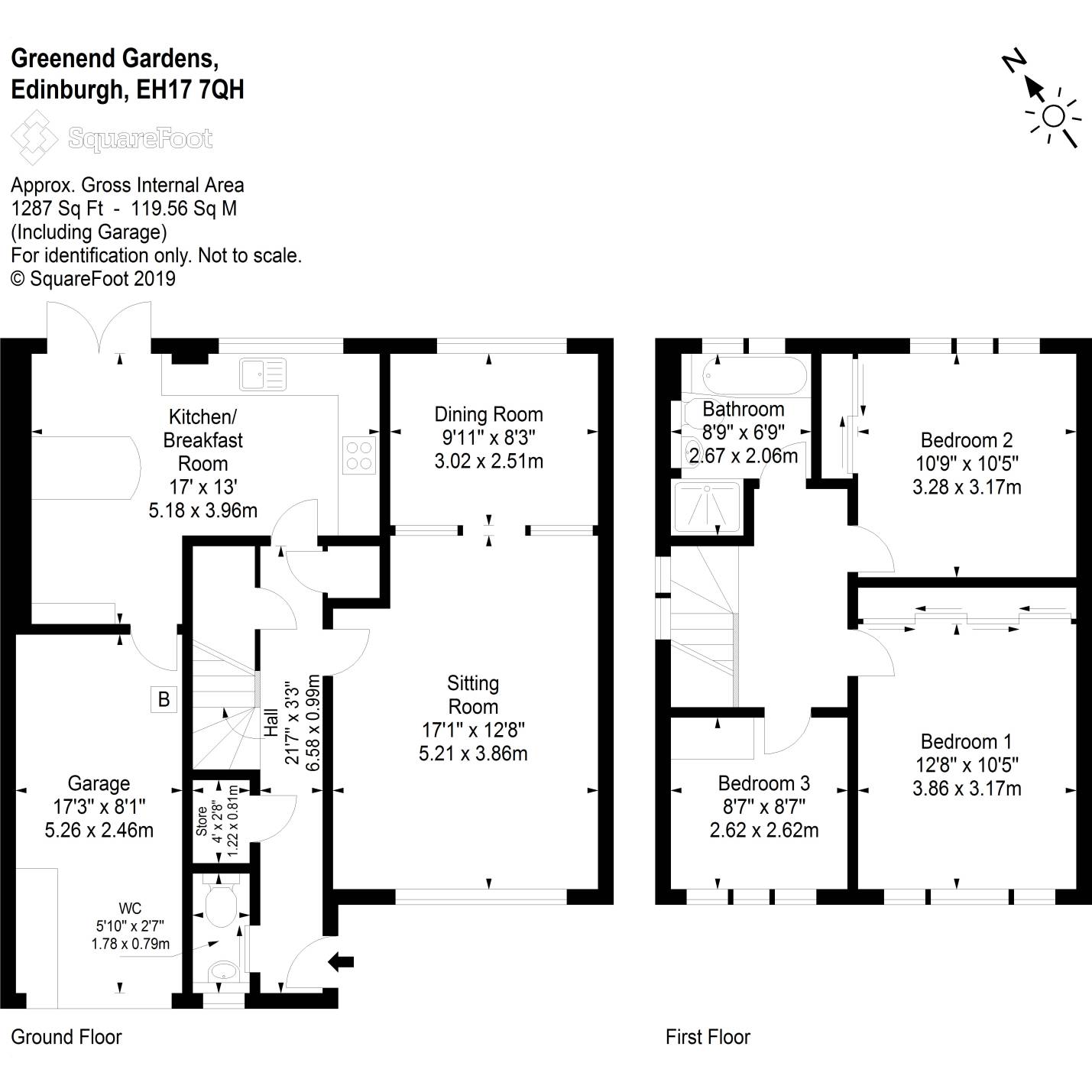3 Bedrooms Detached house for sale in 39 Greenend Gardens, Liberton EH17 | £ 249,950
Overview
| Price: | £ 249,950 |
|---|---|
| Contract type: | For Sale |
| Type: | Detached house |
| County: | Edinburgh |
| Town: | Edinburgh |
| Postcode: | EH17 |
| Address: | 39 Greenend Gardens, Liberton EH17 |
| Bathrooms: | 0 |
| Bedrooms: | 3 |
Property Description
This bright and tastefully presented detached linked villa, with excellent outdoor space lies in the popular residential area of Liberton, south of Edinburgh city centre.
The property is entered through a spacious hallway, decorated with striking walls and equipped with three invaluable storage cupboards and a separate W.C. The south-west facing sitting room is entered through a glass panelled door and is a generous space decorated with attractive wood flooring and a contemporary feature wall. With a large window which bathes the room in natural light and with a floor and ceiling mood lighting system, this is a superb space for entertaining family and friends. The dining room, currently used as a playroom, is directly accessible from the sitting area through an archway creating a fantastic dual aspect open-plan space for entertaining family and friends. The well-proportioned kitchen/breakfast room is located off the hallway and is fitted with modern units, contrasting work surfaces with marble-effect tiling. With space for a dining table and chairs and with French doors that offer access to the rear garden, this is an excellent, bright space for social-dining. The property comprises of three well-presented bedrooms on the first floor. Both the master and bedroom two feature built-in wardrobes with sliding mirrored doors offer great storage while making excellent use of space. Bedroom three is tastefully presented with ample space for including free-standing bedroom furniture. Access to the attic space is via the hatch within the first floor landing, with a unique children's play space built within the attic and accessible through bedroom two. The stylish bathroom has a white suite with a separate shower and is decorated with sleek, neutral tiling.
Private garden grounds are located to the front and rear of the property. The large rear garden is a neatly maintained and enclosed space with a lawn, large ground level trampoline and a choice of paved seating areas, offering fantastic spots to enjoy in the warmer months. To the front, the property is welcomed by a double driveway for convenient off-street parking and a single garage with a full wall of units for storage. The property is fully double glazed with gas central heating.
In a fantastic location, within walking distance of a variety of local amenities and great cycle links, this is a perfect family home in great move-in condition.
Hall: 6.580m x 0.990m
Sitting Room: 5.210m x 3.860m
Dining Room: 3.020m x 2.510m
Kitchen/Breakfast Room: 5.180m x 3.960m
Bedroom 1: 3.860m x 3.170m
Bedroom 2: 3.280m x 3.170m
Bedroom 3: 2.620m x 2.620m
Bathroom: 2.670m x 2.060m
Garage: 5.260m x 2.460m
Thur 6-8, Sun 1-3pm or call
Property Location
Similar Properties
Detached house For Sale Edinburgh Detached house For Sale EH17 Edinburgh new homes for sale EH17 new homes for sale Flats for sale Edinburgh Flats To Rent Edinburgh Flats for sale EH17 Flats to Rent EH17 Edinburgh estate agents EH17 estate agents



.png)


