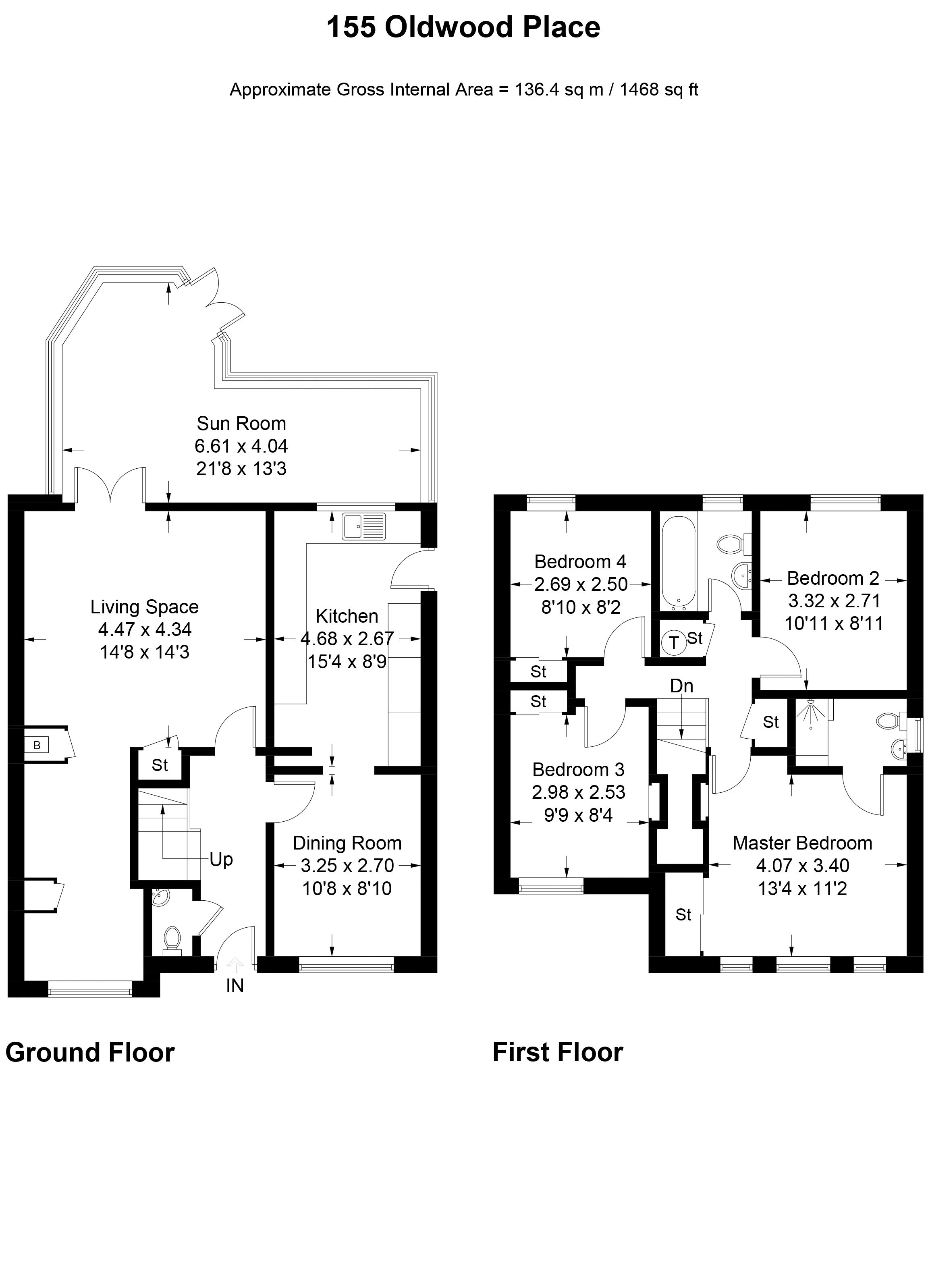4 Bedrooms Detached house for sale in 4 Bed Detached Family Home, Oldwood Place, Livingston EH54 | £ 245,000
Overview
| Price: | £ 245,000 |
|---|---|
| Contract type: | For Sale |
| Type: | Detached house |
| County: | West Lothian |
| Town: | Livingston |
| Postcode: | EH54 |
| Address: | 4 Bed Detached Family Home, Oldwood Place, Livingston EH54 |
| Bathrooms: | 3 |
| Bedrooms: | 4 |
Property Description
Alba Property are delighted to offer to Market this good sized 4 bedroom family home which benefits from a garage conversion and large conservatory which adds to the Living Space, there is also a super big garden here with a driveway to the front. The downstairs offers Open plan living/study area, Large Sunroom, Open plan Kitchen/Dining Room and cloakroom with WC, the upstairs offers a large Master Bedroom with En-suite shower room, 3 further bedrooms, 2 with fitted storage and a family bathroom.
Entrance
The property is entered via a part glazed entrance door into a hallway which has tiled flooring and neutral decor with doors leading to the cloakroom, Living Space and Dining Room.
Living Room/Study (14' 3'' x 14' 8'' (4.343m x 4.475m))
This well presented and open plan living space offers a spacious Living Room with study off or area for toys as there has been a garage conversion carried out and the space has been opened right out. The decor is neutral, there is an under stair cupboard and another 2 cupboards one of which houses the boiler. There are french doors leading to the Conservatory.
Conservatory (21' 8'' x 13' 3'' (6.614m x 4.048m))
This super additional living space has had the addition of insulation and roofing. This bright space offers neutral decor and carpet flooring.
Dining Room (10' 8'' x 8' 11'' (3.256m x 2.708m))
Again neutrally decorated this Dining room which is open plan to the kitchen by an archway offers a great space for dining.
Kitchen (15' 4'' x 8' 9'' (4.680m x 2.675m))
The Kitchen is well proportioned and has a good range of wall and base units with complimentary laminated worktop and splashback. There is space for a large Fridge/freezer, the standalone range cooker is included in the sale and there is space for a dishwasher and washing machine. There is a door leading to the side garden.
Cloakroom
This handy cloakroom has WC and wash hand basin.
Upper Hall
The carpeted stairs lead to the upper hallway where you fine 2 handy storage cupboards, one houses the water tank. The 4 Bedrooms and family bathroom and there is a ceiling hatch for loft space access.
Master Bedroom (13' 4'' x 11' 2'' (4.076m x 3.404m))
This spacious and bright room benefits from 3 windows allowing for natural light, the decor is neutral and there is carpet flooring. There are built in wardrobes and access to the en-suite.
En-Suite
The en-suite benefits from a double shower enclosure with glazed screen and electric shower. There is also a wash and basin and WC.
Bedroom 2 (10' 11'' x 8' 11'' (3.323m x 2.711m))
This second double bedroom has a rear elevation and is neutrally decorated with carpet flooring.
Bedroom 3 (9' 9'' x 8' 4'' (2.981m x 2.534m))
This bedroom benefits from good sized fitted wardrobes, neutral decor and carpet flooring.
Bedroom 4 (8' 10'' x 8' 3'' (2.690m x 2.502m))
Again this bedroom offers built in wardrobes and carpet flooring.
Family Bathroom
This well presented and modern bathroom benefits from vanity basin and WC and mains shower over the bath.
Externally
The property sits on a large plot with lawned gardens to the side with an area of decking, there are planters with shrubs and plants and there is paving and patio also. There is a garden shed.
Property Location
Similar Properties
Detached house For Sale Livingston Detached house For Sale EH54 Livingston new homes for sale EH54 new homes for sale Flats for sale Livingston Flats To Rent Livingston Flats for sale EH54 Flats to Rent EH54 Livingston estate agents EH54 estate agents



.png)











