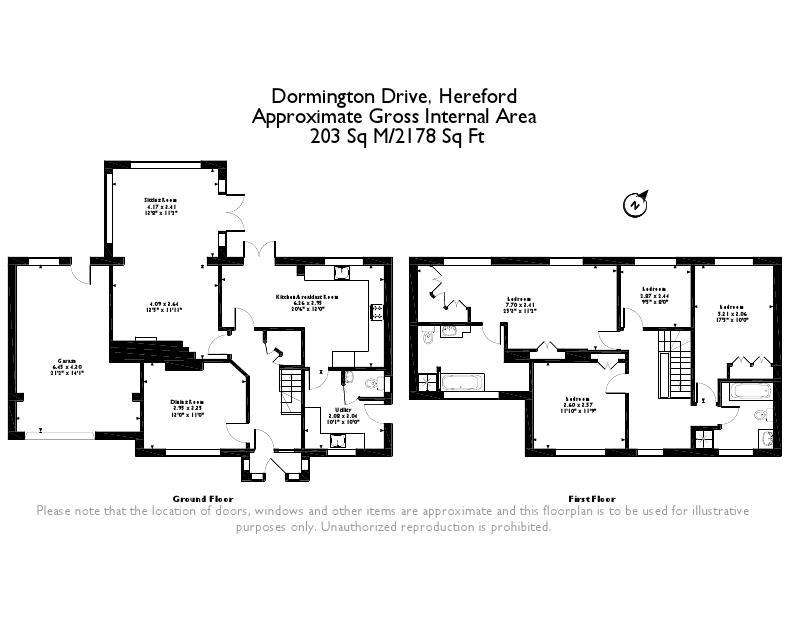4 Bedrooms Detached house for sale in 4 Dormington Drive, Hereford HR1 | £ 425,000
Overview
| Price: | £ 425,000 |
|---|---|
| Contract type: | For Sale |
| Type: | Detached house |
| County: | Herefordshire |
| Town: | Hereford |
| Postcode: | HR1 |
| Address: | 4 Dormington Drive, Hereford HR1 |
| Bathrooms: | 0 |
| Bedrooms: | 4 |
Property Description
Spacious Family House which has been refurbished and re-configured to the highest standards with large gardens.
Directions
From Hereford proceed out on the Ledbury Road A438. Continue straight ahead at the roundabout which crosses over Hafod Road and Bodenham Road. Go past The Rose and Crown pub and take the next right into Quarry Road. After a short distance (after the shops) turn left into Dormington Drive where the property will be found towards the far end on the left hand side.
Situation and description
This property enjoys and excellent location, quietly situated yet with both garden and especially at first floor level open views across Hereford itself as far as The Black Mountains in the distance. The property which was originally constructed in 1957 has been recently fully refurbished to an extremely high standard featuring woodblock floors, exposed oak, bespoke high spec kitchen/breakfast room, large lounge plus superb contemporary en-suite and bathroom facilities. The property also benefits from a large treelined garden and provides a wonderful family environment. In detail the property comprises:
Ground floor
Double glazed entrance door to
enclosed entrance porch
with further part stained glass entrance door to
hallway
with original woodblock floor, screened radiator, understairs storage cupboard, further useful understairs cloaks cupboard.
Dining room
with woodblock floor, coved ceiling.
Large sitting room
with woodblock floor, Minster style fireplace and hearth with living flame gas fire, wall lighting, triple aspect to rear gardens. Double french doors to terrace.
Kitchen/breakfast room
with porcelain flooring, double french doors to garden paved terrace, soft close drawers and cupboards, 1.5 bowl sink unit, integral dishwasher, fridge and Neff fan assisted oven and grill. Further work surface space, five ring quality Neff gas hob, eye level wall cupboards, extractor, sliding pantry cupboard, downlighting.
Large utility
with porcelain tiled floor, door to side, work surface space, plumbing for automatic washing machine, stainless steel sink unit, tiling, Worcester gas fired central heating boiler, wall cupboards (containing meters).
Downstairs WC
and wash hand basin.
Bespoke oak staircase to
first floor
landing
with access to insulated loft.
Bedroom suite
with double bedroom, views across to the Cathedral and The Black Mountains in the distance. Double wardrobes, access to Family Bathroom with contemporary style shower attachment, tiling, close coupled WC, contemporary Roca circular bowl with shelving and tiling. Fitted mirror, tiled shower with folding screen, downlighting, ceramic tiled floor and shelving.
Bedroom two
with large double wardrobe and storage space.
Superb master bedroom suite
with built in double wardrobe and storage. Further bespoke contemporary style fitted wardrobes, garden and views across the city. Part ornate glazed door to Large luxuriously appointed En-suite Bathroom with contemporary oval bath, walk in shower and screen with tiling, wide bore shower and auxiliary shower rack, close coupled WC, high quality vanity wash hand basin with drawers and cupboards, large fitted mirror and light. Feature downlighting.
Bedroom four
overlooking gardens and beyond.
Outside
To the front is a tarmacadamed car parking area with double access, outside lighting. Garage with electronically operated up and over door with further very useful additional recess, further storage, power and lighting.
To the rear is a most delightful and spacious rear gardens which catches the afternoon sun with a paved terrace, central pathway and extensive lawned garden either side with mature trees surrounding, fence surround, personal access to garage, gated access to front, security lighting, garden shed. Further side access with outside lighting.
Services
We understand that all mains services are connected.
Local authority
Herefordshire Council .
Property Location
Similar Properties
Detached house For Sale Hereford Detached house For Sale HR1 Hereford new homes for sale HR1 new homes for sale Flats for sale Hereford Flats To Rent Hereford Flats for sale HR1 Flats to Rent HR1 Hereford estate agents HR1 estate agents



.png)










