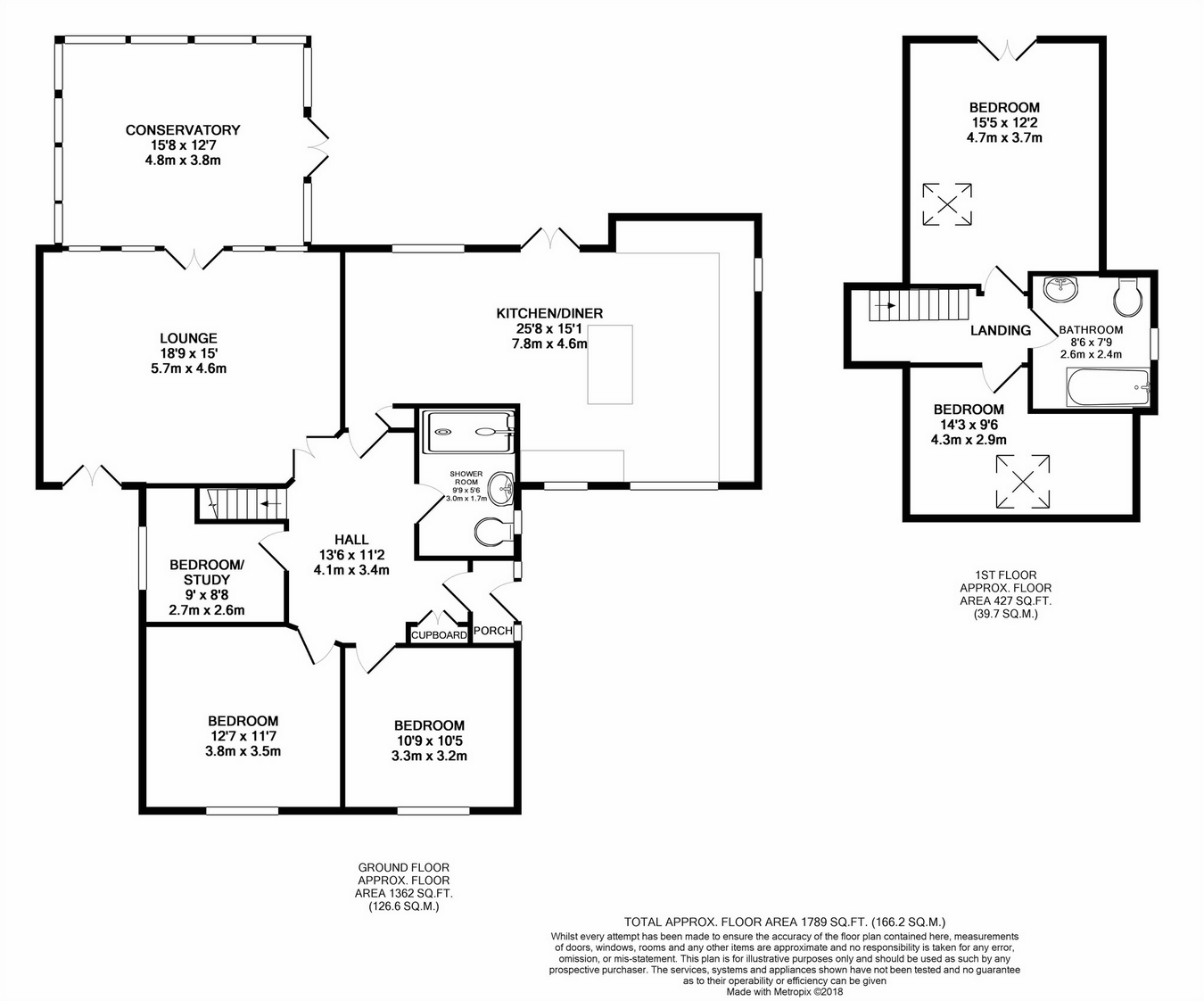5 Bedrooms Detached house for sale in 40 Chipstead Park, Sevenoaks, Kent TN13 | £ 895,000
Overview
| Price: | £ 895,000 |
|---|---|
| Contract type: | For Sale |
| Type: | Detached house |
| County: | Kent |
| Town: | Sevenoaks |
| Postcode: | TN13 |
| Address: | 40 Chipstead Park, Sevenoaks, Kent TN13 |
| Bathrooms: | 0 |
| Bedrooms: | 5 |
Property Description
A wonderfully adaptable 4 bedroomed chalet bungalow which has been modernised to offer a contemporary kitchen/family/dining room which overlooks the pretty rear garden and paddocks beyond. There is ample off street parking to the front and the property is positioned within the sought after Chipstead Park.
Ground floor
Enclosed Porch
5' 4" x 3' 7" (1.63m x 1.09m) Quarry tiled floor, light, panelled glazed door to entrance hall.
Entrance Hall
13' 6" x 11' 2" (4.11m x 3.40m) Wooden floor, doors to all rooms, stairs to 1st floor, coats cupboard.
Bedroom 3
12' 7" x 11' 7" (3.84m x 3.53m) Double glazed leaded light window to front, radiator.
Bedroom 4
10' 9" x 10' 5" (3.28m x 3.18m) Double glazed leaded light window to front, radiator.
Bedroom/Study
9' x 8' 8" (2.74m x 2.64m) Fitted sliding door, double glazed window to side, radiator, under stairs storage.
Shower Room
9' 9" x 5' 6" (2.97m x 1.68m) Walk in shower, wash hand basin, low level W.C. Built in to furniture, chrome heated ladder towel rail, Amtico style flooring, opaque double glazed window to front.
Lounge
18' 9" x 15' (5.72m x 4.57m) Double glazed French doors to front, double glazed French doors to conservatory, double glazed windows to rear, laminate wood floor, 2 radiators, inset fireplace (not currently in use).
Conservatory
15' 8" x 12' 7" (4.78m x 3.84m) Mainly double glazed, tiled floor, under floor heating, wall lights.
Kitchen/Family/Dining Room
25' 8" x 15' 1" (7.82m x 4.60m) decrease to 8'7 Beautifully fitted by Ruach kitchens in Westerham with gloss laquer wall and base units, Silestone tops and upstands, glass cooker splash back, stainless steel cooker hood, induction hob, electric cooker, space for American style fridge freezer, radiator, laminate wood floor, double glazed French doors to garden and double glazed window to side and front, island feature, space for washing machine, integrated dishwasher, larder drawers.
First floor
Landing
11' 4" x 5' 9" (3.45m x 1.75m) Double glazed window to side, doors to bedrooms and bathroom.
Bedroom 1
15' 5" x 12' 2" (4.70m x 3.71m) Velux window to side, double glazed French doors to rear with Juliette balcony, radiator, eaves storage.
Bedroom 2
14' 3" x 9' 6" (4.34m x 2.90m) Velux window to front, radiator, eaves storage.
Bathroom
8' 6" x 7' 9" (2.59m x 2.36m) Opaque double glazed window over front entrance, panelled bath, low level W.C., pedestal wash hand basin, radiator, shower, Amtico style floor.
Outside
Front Garden
Mainly laid to lawn with flower beds with shrubs and roses, low level wall.
Parking
Block paved driveway with off street parking, side pedestrian access.
Rear Garden
Approximately 30ft deep and 56ft wide, paved patio, pergola, lawn with flower beds, cupboard housing meters and Valliant combi boiler, cupboard housing garden tools.
Property Location
Similar Properties
Detached house For Sale Sevenoaks Detached house For Sale TN13 Sevenoaks new homes for sale TN13 new homes for sale Flats for sale Sevenoaks Flats To Rent Sevenoaks Flats for sale TN13 Flats to Rent TN13 Sevenoaks estate agents TN13 estate agents



.png)











