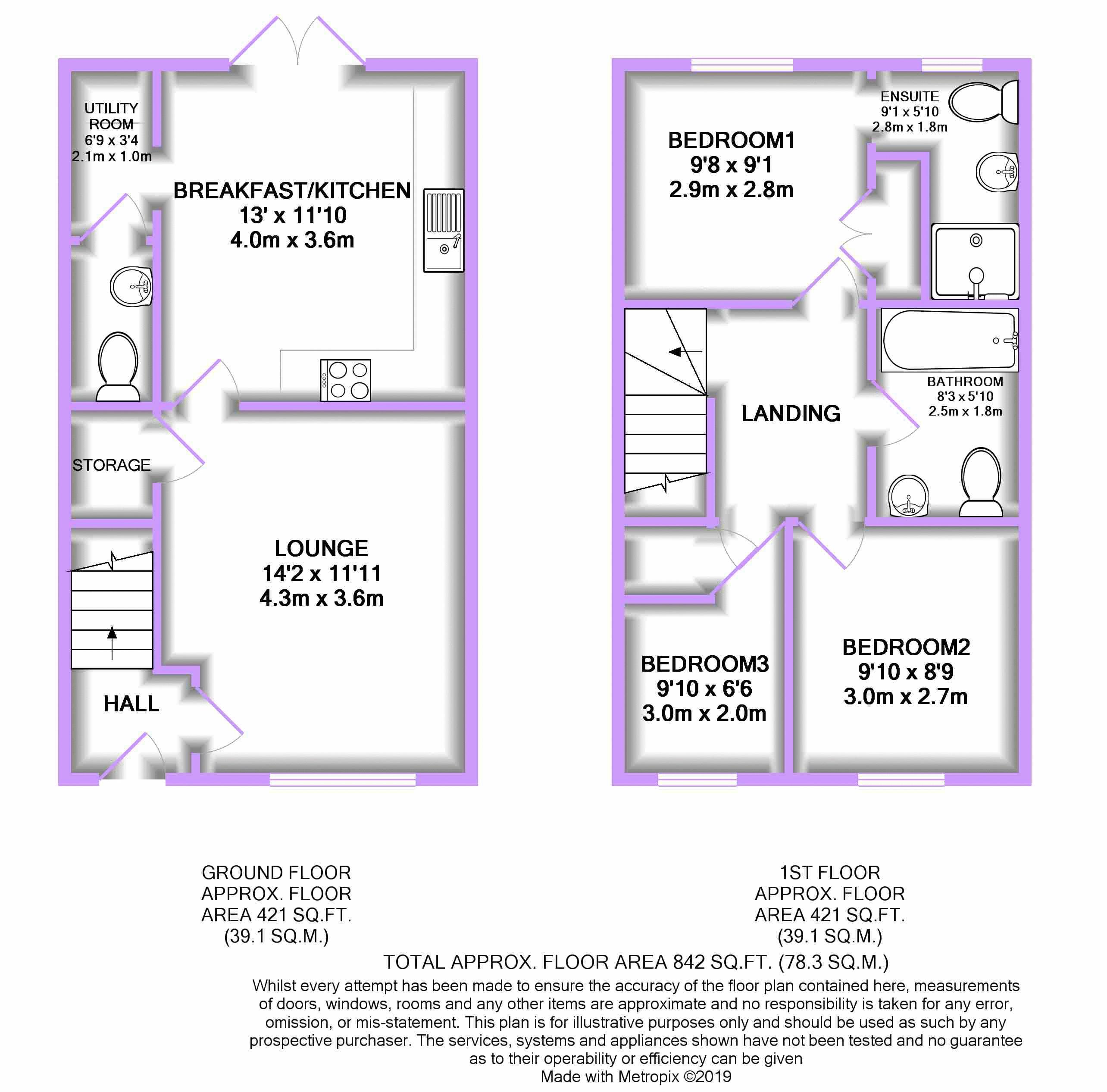3 Bedrooms Detached house for sale in 44 New Mill Street, Eccleston PR7 | £ 240,000
Overview
| Price: | £ 240,000 |
|---|---|
| Contract type: | For Sale |
| Type: | Detached house |
| County: | Lancashire |
| Town: | Chorley |
| Postcode: | PR7 |
| Address: | 44 New Mill Street, Eccleston PR7 |
| Bathrooms: | 2 |
| Bedrooms: | 3 |
Property Description
Located on a cul-de-sac in this much sought-after development right in the heart of Eccleston and within walking distance of the main shops, schools, local amenities and with easy access to motorway network links, this detached three-bedroom Studland design, usually a semi-detached option, benefits from a larger square footage and is the only one of its kind on the development.
Underneath an over-hanging canopy porch, the composite door opens into a hallway with a staircase rising to the first floor, warmed by a radiator and having Venezia oak laminate flooring which flows through into the lounge.
White timber panelled doors open give way into each of the rooms including the light, bright and airy lounge with uPVC double glazed window to the front above the radiator. There is pendant lighting, a television point and an under-stairs cupboard provides useful storage for household essentials and has an internet connection point ready to install a security system.
A door leads through to the breakfast kitchen where light streams onto the clean, modern lines of the area through French doors opening to the garden and having glazed panels to either side, supplemented by inset spotlights for evening time. The ivory high-gloss wall and base units with brushed chrome handles contrast with dark granite-effect upstands and worksurfaces which are inset with a one-and-a-half bowl charcoal coloured granite side draining sink unit with a swan-neck mixer tap. Integrated appliances include an automatic dishwasher, four-ring induction hob and eye-level electric oven and grill, plus there is space for a fridge-freezer. The flooring is light coloured ceramic tiles and there is ample space for a breakfast or dining table giving views of the garden.
An archway leads through to a utility area with base cupboards, plumbing for an automatic washing machine and the wall-mounted gas central heating combination boiler is housed in here. The tiled floor follows through into a downstairs cloakroom with a Roca two-piece white suite with Hansgroeh plumbing comprising a low-flush w.C. And wall mounted wash hand basin.
Upstairs on the landing there is access to the boarded and insulated loft. Bedroom one is a calm space with a window to the rear above a radiator, pendant lighting and tranquil décor. Mirrored doors to one wall conceal shelves, clothes hanging storage and a door to the en suite which has an opaque window to the rear and ceiling-inset spotlights. The Roca white three-piece suite with Hansgroeh plumbing comprises a low-flush w.C., wall-mounted wash hand basin and walk-in power-shower with sliding doors. The flooring is oak-effect vinyl, there is a fitted mirror and wall-mounted cabinet, extractor fan and radiator.
Bedroom two is also light and airy having a window to the front with a radiator set beneath and pendant lighting. Bedroom three has a window to the front and storage provided by an over-stair storage cupboard.
The family bathroom, also having oak-effect vinyl flooring, has an opaque window to the side and inset spot lights. The Roca three-piece white suite with Hansgroeh plumbing has tiling to the splash areas and comprises a low-flush w.C., Roca pedestal wash hand basin with mixer tap and panelled bath with hand-held shower. There is a wall mounted cabinet, shaver point, fitted mirror and white ladder-style heated rail for warming towels.
The property is set behind a low laurel hedge with a short, flagged pathway to the front door and the Tarmacadam driveway to the side provides parking for three cars. To the rear, French doors from the breakfast kitchen open onto a flagged patio area which abuts a good-sized lawn garden with flower and shrub borders and fencing with trellis for climbing plants. A garden shed stands to one side and a wooden gate leads onto the driveway.
Viewing is strictly by appointment through Maria B Evans Estate Agents
We are reliably informed that the Tenure of the property is Freehold.
Please note:
Room measurements given in these property details are approximate and are supplied as a guide only.
All land measurements are supplied by the Vendor and should be verified by the buyer's solicitor. We
would advise that all services, appliances and heating facilities be confirmed in working order by an
appropriately registered service company or surveyor on behalf of the buyer as Maria B. Evans Estate
Agency cannot be held responsible for any faults found. No responsibility can be accepted for any
expenses incurred by prospective purchasers.
Property Location
Similar Properties
Detached house For Sale Chorley Detached house For Sale PR7 Chorley new homes for sale PR7 new homes for sale Flats for sale Chorley Flats To Rent Chorley Flats for sale PR7 Flats to Rent PR7 Chorley estate agents PR7 estate agents



.png)











