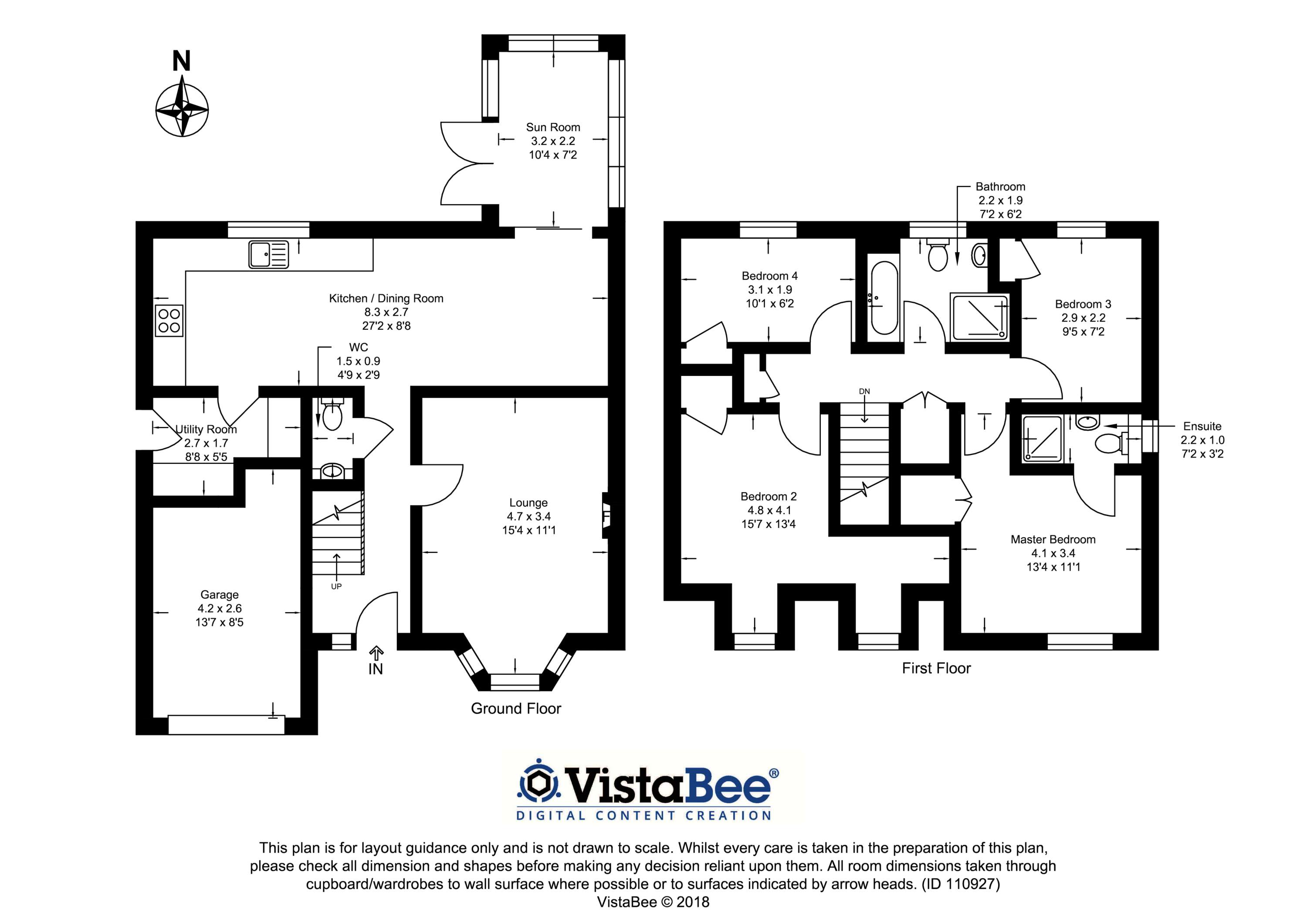4 Bedrooms Detached house for sale in 44 Tern Road, Dunfermline KY11 | £ 240,000
Overview
| Price: | £ 240,000 |
|---|---|
| Contract type: | For Sale |
| Type: | Detached house |
| County: | Fife |
| Town: | Dunfermline |
| Postcode: | KY11 |
| Address: | 44 Tern Road, Dunfermline KY11 |
| Bathrooms: | 2 |
| Bedrooms: | 4 |
Property Description
Absolutely stunning detached executive family villa built by Miller Homes and upgraded by the existing owners to show home standard. The property is in move in condition with many attractive features throughout.
Description Absolutely stunning detached executive family villa built by Miller Homes and upgraded by the existing owners to show home standard. The property is in move in condition with many attractive features throughout. The accommodation briefly comprises entrance hall, w.C, Lounge with bay window and feature fireplace, stylish dining kitchen with integrated appliances leading to utility room and feature sunroom. On the upper level there are four bedrooms with master en-suite and four piece family bathroom. There are easy to maintain private gardens fully enclosed providing a child and pet safe environment. Patio areas. Double driveway leading to garage. The property is double glazed with gas central heating. Essential Viewing. EPC rating C.
Location The Royal Burgh of Dunfermline is of considerable historic interest and is the resting place of King Robert the Bruce. Carnegie's Birthplace museum, the Abbey and Abbot House reflect the historic interest of the City, whilst recent developments have seen Dunfermline move into the modern era with Carnegie Museum and Library. Dunfermline is located approximately five miles from the Forth Road bridges and is therefore particularly popular with commuters to Edinburgh and many parts of the central belt with easy access to the M90 motorway with its direct links to Edinburgh, Perth and Dundee and across the Kincardine Bridge by way of motorways to Stirling, Glasgow and the West. It benefits from a full range of shops, social and leisure facilities and educational establishments associated with a modern City. The local railway stations provide a regular service to Edinburgh with intercity links to other parts of the UK. There are regular and convenient bus services both local and national.
Measurements lounge - 15'4 X 11'1
Kitchen / dining room - 27'2 X 8'8
Utility room - 8'8 X 5'5
WC - 4'9 X 2'9
Sun room - 10'4 X 7'2
Master bedroom - 13'4 X 11'1
Ensuite - 7'2 X 3'2
Bedroom 2 - 15'7 X 13'4
Bedroom 3 - 9'5 X 7'2
Bedroom 4 - 10'1 X 6'2
Bathroom - 7'2 X 6'2
Garage - 13'7 X 8'5
Extras inc. In sale All floor coverings, blinds, bathroom and light fittings together with integrated appliances and garden shed.
Viewings All viewings by appointment via Morgans on .
Travel directions From Dunfermline town centre head south via St Margaret's Drive proceeding onto the A823 Bothwell Street, at the second set of traffic lights take the turning on the left onto Aberdour Road and at the roundabout take the second exit turning left onto Pitmedden Road and then left again onto Tern Road where the property is situated on the right hand side as sign posted.
Morgans property package We provide the complete buying and selling package including a comprehensive estate agency service and full legal service. We are also Mortgage and Financial Advisers. For a free pre-sale valuation,
estimate and market appraisal without cost or obligation, contact us on .
Property Location
Similar Properties
Detached house For Sale Dunfermline Detached house For Sale KY11 Dunfermline new homes for sale KY11 new homes for sale Flats for sale Dunfermline Flats To Rent Dunfermline Flats for sale KY11 Flats to Rent KY11 Dunfermline estate agents KY11 estate agents



.png)








