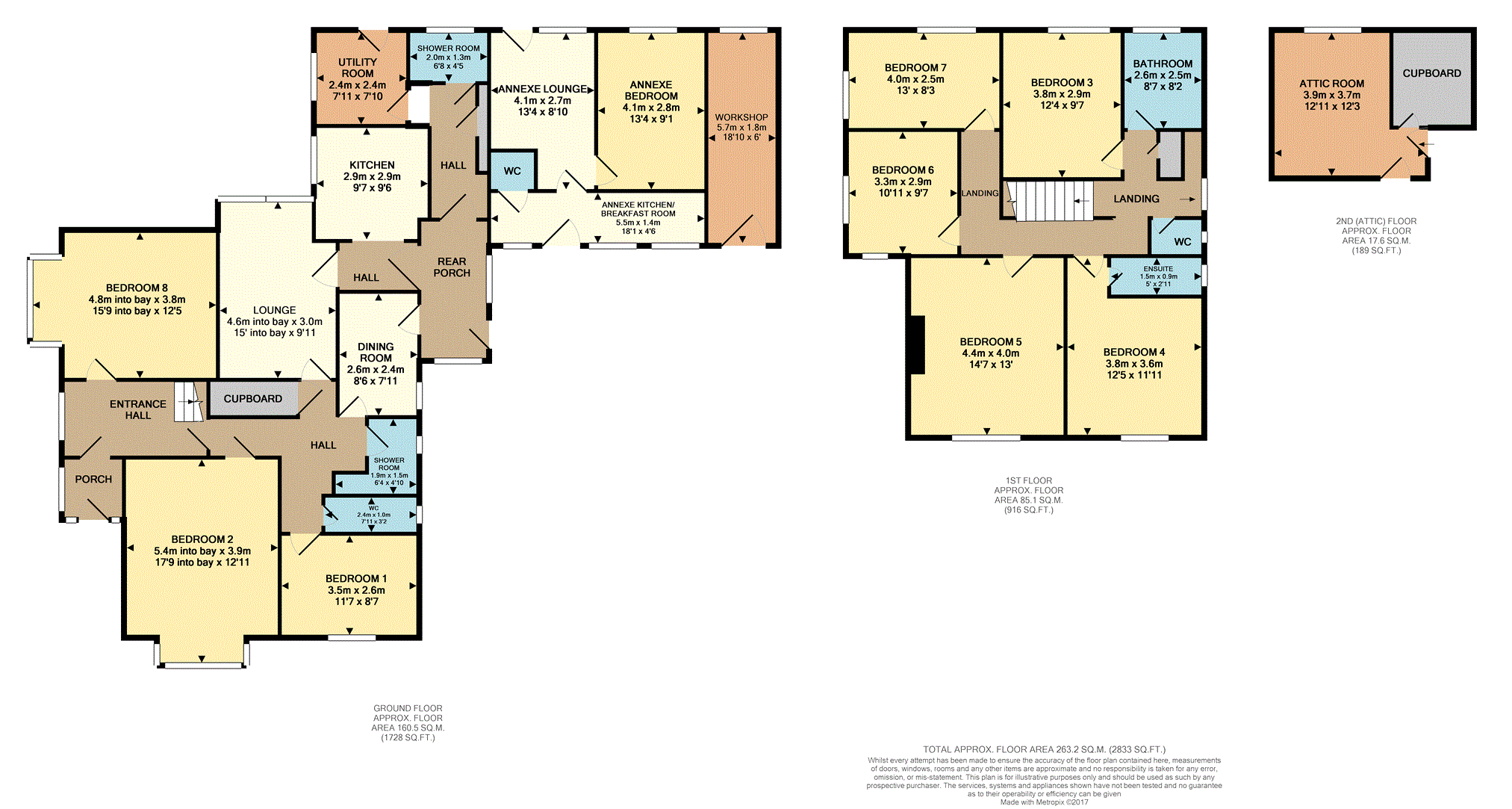9 Bedrooms Detached house for sale in 48 Alexandra Road, Wrexham LL13 | £ 320,000
Overview
| Price: | £ 320,000 |
|---|---|
| Contract type: | For Sale |
| Type: | Detached house |
| County: | Wrexham |
| Town: | Wrexham |
| Postcode: | LL13 |
| Address: | 48 Alexandra Road, Wrexham LL13 |
| Bathrooms: | 1 |
| Bedrooms: | 9 |
Property Description
**fantastic investment opportunity to acquire A property with A multitude of potential uses**
This delightful property represents a viable alternative to traditional investments, in that although it benefits from an existing hmo license, it could equally be used for a variety of business uses, where a large and versatile building would be required, such as residential or nursing accommodation, day nursery, small hotel or B&B, for example. This house of multiple occupation (currently designated as student accommodation) is capable of producing a healthy rental income yield and could raise as much as £40,000 gross revenue per year.
The 9-bedroomed detached house is situated in a particularly convenient location within walking distance of Wrexham city centre, with it's numerous cultural, historic, educational, recreational, retail and employment facilities. There are excellent links to local and national rail networks and main roads to the South and Northwest are easily accessible from the property.
The property itself which was at one time a family home retains a number of period features, such as high ceilings, big, open plan rooms, original ornamental coving and ceiling roses and benefits from double-glazed windows throughout, fully functioning gas central heating, driveway parking for multiple vehicles (including bicycles), a large workshop to the side and secluded and private gardens at the rear - most of which is laid to lawn, with a patio area, a number of mature shrubs and bushes, fruit trees and plants. The rooms within are spacious and are conveniently equipped with the furniture and appliances needed to continue this going concern immediately upon purchase, subject to personal hmo application.
In addition to all of this, the property also benefits from 1-bedroomed annexe accommodation, which although situated alongside the property, allows space, privacy and seclusion away from the main house - a useful addition for a caretaker, manager or such like.
Entrance Porch
5'10"x5'2"
Wooden door to front elevation, double-glazed windows to front elevation, door leading to entrance hallway.
Entrance Hallway
12'2"x6'5" (front hallway)
Double-glazed window to side elevation, radiator, fire door to rear hallway, stairs to first floor, doors to bedroom 8 and bedroom 2.
Bedroom Eight
12'5"x15'9" into bay window.
Double-glazed bay window to side elevation, one radiator, wash hand basin.
Lounge
15' into bay window x 9'11"
Double-glazed bay window to rear elevation, one radiator.
Bedroom Two
17'9" into bay window x 12'11"
Double-glazed bay window to front elevation, one radiator, wash hand basin.
Bedroom One
8'7"x11'7"
Double-glazed window to front elevation, one radiator, wash hand basin.
W.C.
Double-glazed window to side elevation, low level wc, pedestal wash hand basin.
Downstairs Shower
6'4x4'10"
Double-glazed window to side elevation, low level wc, pedestal wash hand basin, electric shower, one radiator.
Dining Room
8'6"x7'11"
Double-glazed window to side elevation, one radiator, door to rear porch.
Porch
Rear Porch
6'6"x5'4"
Double-glazed door to side elevation, double-glazed window to side elevation, doors to access corridors to kitchen, utility shower room two and lounge.
Hallway
Large airing cupboard, access to shower room two and utility.
Shower Room Two
4'5"x6'8"
Double-glazed window to rear elevation, low level wc, pedestal wash hand basin and electric shower.
Utility Room
7'11"x7'10"
Double-glazed window to side elevation, solid door to rear of property, stainless steel sink and drainer, work surface, part-tiled walls, one radiator.
Kitchen
9'6"x9'7"
Double-glazed window to side elevation, range of fitted wall and base units, stainless-steel sink and drainer, electric hob and oven, radiator.
First Floor Landing
Split-level landing leading to bedrooms 3,4,5,6 and 7, bathroom and internal door leading to stairs to second-floor/attic room. Large airing cupboard. One radiator, skylight and original wall and ceiling adornments.
Bedroom Three
12'4"x9'7"
Double-glazed window to rear elevation, wash hand basin, one radiator.
Bedroom Four
12'4"x11'11"
Double-glazed window to front elevation, one radiator door to en-suite.
En-Suite
Double-glazed window to side elevation, low level wc and pedestal wash hand basin, one radiator.
Bedroom Five
14'7"x13'
Double-glazed window to front elevation, one radiator, wash hand basin/vanity unit.
Bedroom Six
10'11"x9'7"
Double-glazed windows to front and side elevations, one radiator, wash hand basin.
Bedroom Seven
8'3"x13'
Double-glazed windows to rear and side elevations, one radiator, pedestal wash hand basin.
Bathroom
8'7"x8'2"
Double-glazed window to rear elevation, one radiator, bidet, low level wc, pedestal wash hand basin, bath with mains shower over.
Upstairs W.C.
Double-glazed window to side elevation, low level wc and wash hand basin.
Attic Room
12''3"x8'4"
Double glazed window to rear elevation, access to large storage cupboard and door into roof storage space.
Workshop
18'10"x6'
Solid door to front elevation and double-glazed window to rear elevation.
Annexe Kitchen
4'6"x18'1"
Double-glazed door to front elevation, three double-glazed windows to front elevation, step down into kitchen/breakfast room, range of wall and base units, stainless-steel sink and drainer, one radiator, drop leaf breakfast table, one radiator. Door into wc - low level wc and wash hand basin within.
Annexe Living Room
13'4"x8'10"
Double-glazed window to rear elevation, solid wooden door to rear elevation, one radiator.
Annexe Bedroom
13'5x9'1"
Double-glazed window to rear elevation, one radiator, corner shower unit, wash hand basin/vanity unit.
Property Location
Similar Properties
Detached house For Sale Wrexham Detached house For Sale LL13 Wrexham new homes for sale LL13 new homes for sale Flats for sale Wrexham Flats To Rent Wrexham Flats for sale LL13 Flats to Rent LL13 Wrexham estate agents LL13 estate agents



.png)











