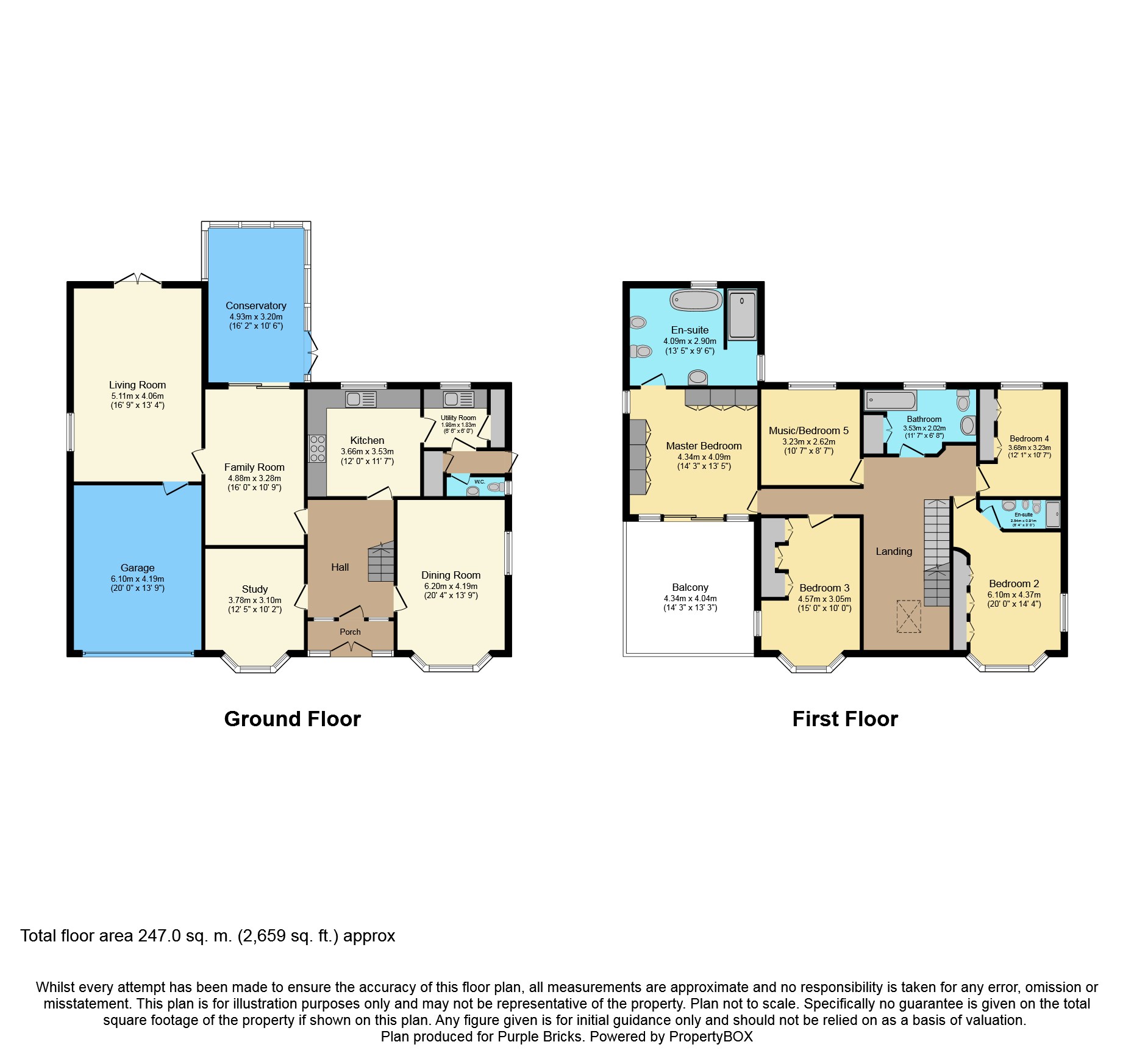5 Bedrooms Detached house for sale in 5 Second Avenue, Felpham, Bognor Regis PO22 | £ 900,000
Overview
| Price: | £ 900,000 |
|---|---|
| Contract type: | For Sale |
| Type: | Detached house |
| County: | West Sussex |
| Town: | Bognor Regis |
| Postcode: | PO22 |
| Address: | 5 Second Avenue, Felpham, Bognor Regis PO22 |
| Bathrooms: | 1 |
| Bedrooms: | 5 |
Property Description
A superbly presented five bedroom, five reception room detached house situated in one of Felpham's most sought after roads on the private Summerley estate very close to Felpham seafront enjoying sea views.
The property has been considerably improved by the present owners and offers spacious and versatile accommodation over two floors with a 14'3'' x 13'3'' balcony with sea views leading from a principle bedroom which also has a superbly appointed en suite bathroom. The other principle bedroom has an en-suite bathroom and there are three further good sized bedrooms and a family bathroom on the first floor.
On the ground floor the property offers excellent and extended accommodation with a main reception room, 20'4'' dining room with beamed ceiling, study (fully fitted by 'Sharps'), garden room/ conservatory and a family room. There is a well presented and modern kitchen with a separate utility room and a ground floor cloakroom.
To the outside of the property there are superb gardens to the front and rear and a 20' x 13'9'' integral garage approached via a good size driveway.
Entrance Porch
UPVC double glazed French doors, tiled floor, internal door with matching frosted glass side panels leading to reception hall.
Reception Hall
Exposed wooden flooring, concealed radiator, under stairs cupboard.
Dining Room
20'4 x 13'9
Double glazed bay window front aspect, double glazed window to side, exposed wooden flooring, feature fireplace with wooden surround, concealed radiator, exposed ceiling beams.
Study
12'5 x 10'2
Having been fully fitted by Sharps with numerous cupboards, drawers and shelving together with desk and drawers alongside. Double glazed bay window front aspect, radiator, exposed wooden floor.
Family Room
16' x 10'9
Exposed wooden flooring, radiator, double glazed sliding patio doors to conservatory.
Conservatory
16'2 x 10'6
Triple aspect double glazed conservatory overlooking the rear garden with a glazed roof, double glazed French doors to garden, tiled floor.
Lounge
16'9 x 13'4
Double glazed window side aspect, double glazed French doors to rear garden, exposed wooden flooring, radiator, personal door to integral garage.
Kitchen
12' x 11'7
One and half bowl stainless steel sink unit set into granite work top. Wide range of wall and base units with further granite worktops and matching splash backs. Space for professional cooker with fitted extractor fan over. Integrated dishwasher, fridge and freezer. Tiled flooring and double glazed window overlooking the rear garden. Door to utility room.
Utility Room
6'6 x 6'
Butlers sink set into granite worktop. Further wall and base units. Space for washing machine and tumble dryer. Double glazed window rear aspect, tiled flooring. Built in shelved pantry with double glazed window to side aspect. Door to side hall.
Hall
Tiled floor, walk in storage cupboard, double glazed door to side of house, door to cloakroom.
Cloak Room
Low level WC, corner wall mounted vanity basin, double glazed window side aspect, tiled flooring.
First Floor Landing
Feature gallery landing overlooking the reception hall, double glazed Velux window.
Bedroom One
15' x 13'1
Extensive range of fitted wardrobes, double glazed window side aspect, door to en suite bathroom, triple sliding patio doors to balcony.
En-Suite
12'10 x 5'8
Superbly appointed with feature central bath, low level WC, bidet, vanity basin with storage under, walk in shower with over size shower head, double glazed window side aspect, chrome ladder style towel radiator.
Balcony
14'3 x 13'3
Access via triple sliding doors from bedroom one. Composite decking, outside power point and direct sea views.
Bedroom Two
20' x 14'4
Extensively fitted wardrobes and drawers, double glazed window side aspect, double glazed bay window front aspect with sea views, door to en suite bathroom.
En-Suite Two
Low level WC, bidet, vanity basin with storage under, panelled bath with mixer shower over and screen, half tiled walls, tiled floor, ladder style towel radiator.
Bedroom Three
15' x 10'
Range of fitted wardrobes and storage cupboards over, vanity desk with drawers alongside, radiator, double glazed window side aspect and double glazed window with direct sea views.
Bedroom Four
12'1 x 10'7
Double glazed window overlooking rear garden, two large double fitted wardrobes with cupboards over, laminate flooring.
Bedroom Five
10'7 x 8'7
Double glazed window overlooking rear garden, laminate flooring, radiator.
Family Bathroom
Comprising low level WC, vanity basin with cupboard under, panelled bath with mixer shower over, fully tiled walls, built in storage cupboard, built in shelved airing cupboard housing hot water cylinder, hatch to boarded and insulated loft, two double glazed windows rear aspect.
Front Garden
Mainly laid to lawn with flower beds containing a wide variety of shrubs and plants. Block paved driveway with off road parking for two vehicles leading to integral garage. Access from both sides leading to rear garden.
Integral Garage
20' x 13'9
Remote controlled electric roller door, light and power connected, door to lounge, double glazed window side aspect.
Rear Garden
Access from both sides, conservatory and lounge leading to a large patio area with outside light and and outside tap. Remainder of garden laid mainly to lawn with a variety of shrubs plants and trees, wooden storage shed. Ornamental pond and further patio area.
Property Location
Similar Properties
Detached house For Sale Bognor Regis Detached house For Sale PO22 Bognor Regis new homes for sale PO22 new homes for sale Flats for sale Bognor Regis Flats To Rent Bognor Regis Flats for sale PO22 Flats to Rent PO22 Bognor Regis estate agents PO22 estate agents



.png)









