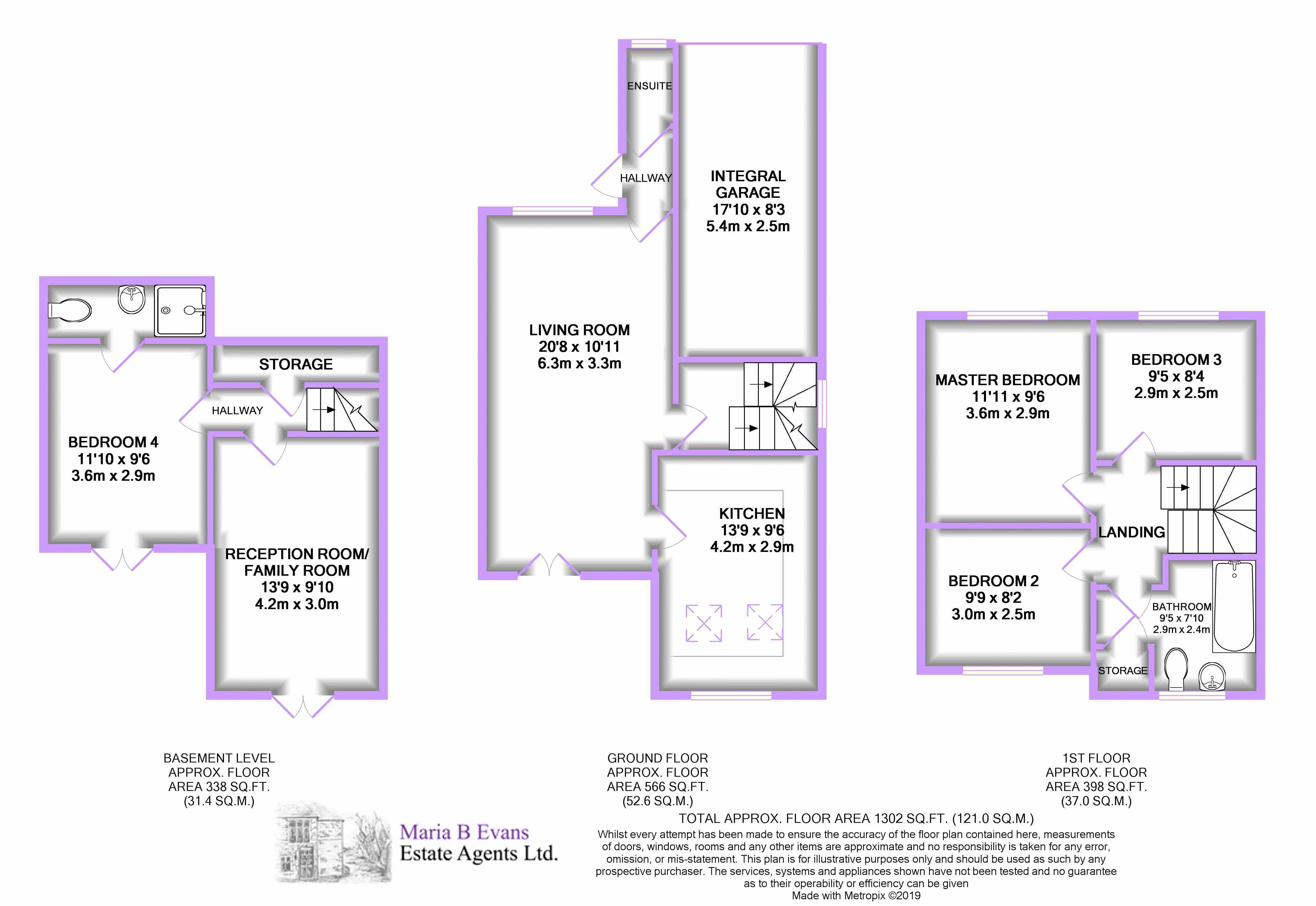4 Bedrooms Detached house for sale in 50 Beacon View, Standish WN6 | £ 250,000
Overview
| Price: | £ 250,000 |
|---|---|
| Contract type: | For Sale |
| Type: | Detached house |
| County: | Greater Manchester |
| Town: | Wigan |
| Postcode: | WN6 |
| Address: | 50 Beacon View, Standish WN6 |
| Bathrooms: | 2 |
| Bedrooms: | 4 |
Property Description
This attractive, four-bedroom detached property offers split-level living accommodation set over three floors to include two reception rooms and fantastic rural views beyond the south-west facing rear garden. With off-road parking, a single garage and being close to all village amenities and major transport networks, it would make an ideal family home.
The entrance door opens into the tiled vestibule which offers access to a handy cloakroom with white WC and wash hand basin. The vestibule also opens into the spacious, main reception room which is flooded with natural light from windows to the front elevation and Upvc glazed French windows overlooking the rear garden. There is a gas coal fire to one wall and ample space for a dining area opposite the kitchen entrance. The double doors can be opened fully and a glass and metal balustrade create a Juliette balcony which enjoys unspoilt views across the undulating fields beyond, offering a rural aspect in the heart of Standish village.
The kitchen is also a light area situated to the rear of the property and, once again, enjoys the rural views. The Upvc double glazed window overlooking the rear is situated above the one and a half bowl stainless steel unit. The kitchen flooring is laid to tile, it has a range of cherry wood effect wall and base units to include a glazed display cabinet. The dark marble effect counters offer good work top space and has an inset four burner gas hob with an electric cooker with grill close by. There is space for freestanding fridge/freezer and plumbing for an automatic washing machine. The wall mounted gas central heating boiler is also located in one of the kitchen units.
The first floor has a spacious and light landing with access to the loft space and a cupboard providing linen storage space. The master bedroom is a good-sized double room with a window to the front. The second and third bedrooms are similarly sized double rooms with bedroom two benefitting from rural aspects to the rear. The family bathroom has an opaque window to the rear, white pedestal wash hand basin, low flush w.C. And a panelled bath with fitted chrome shower unit and glass shower screen. There is vinyl tile effect flooring, an extractor fan and a white radiator, the hot water tank is also housed in the bathroom airing cupboard.
The ground floor consists of two good sized rooms. The first and smaller of the two is a square room with central light fitting and double Upvc doors opening on to the garden. Currently used as a second reception room it could easily be a fifth bedroom if required. The second and larger of the two rooms is bedroom number four, a comfortable double room similar in size to the master bedroom, again with double doors opening onto the garden. It also has an en suite shower room, with white WC, wash hand basin and shower cubicle with a glazed concertina door and fixed shower unit.
To the front of the property, a flagged pathway leads to the front door and down the side of the property where steps give way to the south west facing garden. The front Tarmacadam driveway offers parking for two cars and an integral single garage with up-and-over garage door, power and light sits beyond the parking space. The rear garden is well maintained and split into several low maintenance areas. An edged patio area is accessed via one of two sets of double doors before stepping down onto a lawn area and a separate shale seating area. There are several mature shrubs and smaller tree borders and the perimeter is panel fenced.
Dimensions:
Porch 1.2m x 1.2m
Cloakroom 1.0m x 1.4m
Reception Room One: 3.3m x 6.8m
Kitchen: 2.9m x 2.2m
Bedroom One: 2.9m x 4.0m
Bedroom Two: 2.9m x 2.7m
Bedroom Three: 2.9m x 2.5m
Bathroom: 2.9m x 2.3m
Bedroom Four: 3.9m x 2.9m
Ensuite: 1.0m x 2.9m
Reception Room Two: 3.4m x 2.9m
We are reliably informed that the Tenure of the property is leasehold
Viewing is strictly by appointment through Maria B Evans Estate Agents
Please note:
Room measurements given in these property details are approximate and are supplied as a guide only. All land measurements are supplied by the Vendor and should be verified by the buyer’s solicitor. We would advise that all services, appliances and heating facilities be confirmed in working order by an appropriately registered service company or surveyor on behalf of the buyer as Maria B. Evans Estate Agency cannot be held responsible for any faults found. No responsibility can be accepted for any expenses incurred by prospective purchasers.
Sales Office: 34 Town Road, Croston, PR26 9RB T: Rentals T: F: W: E:
Company No 8160611 Registered Office: 5a The Common, Parbold, Lancs WN8 7HA
Property Location
Similar Properties
Detached house For Sale Wigan Detached house For Sale WN6 Wigan new homes for sale WN6 new homes for sale Flats for sale Wigan Flats To Rent Wigan Flats for sale WN6 Flats to Rent WN6 Wigan estate agents WN6 estate agents



.png)











