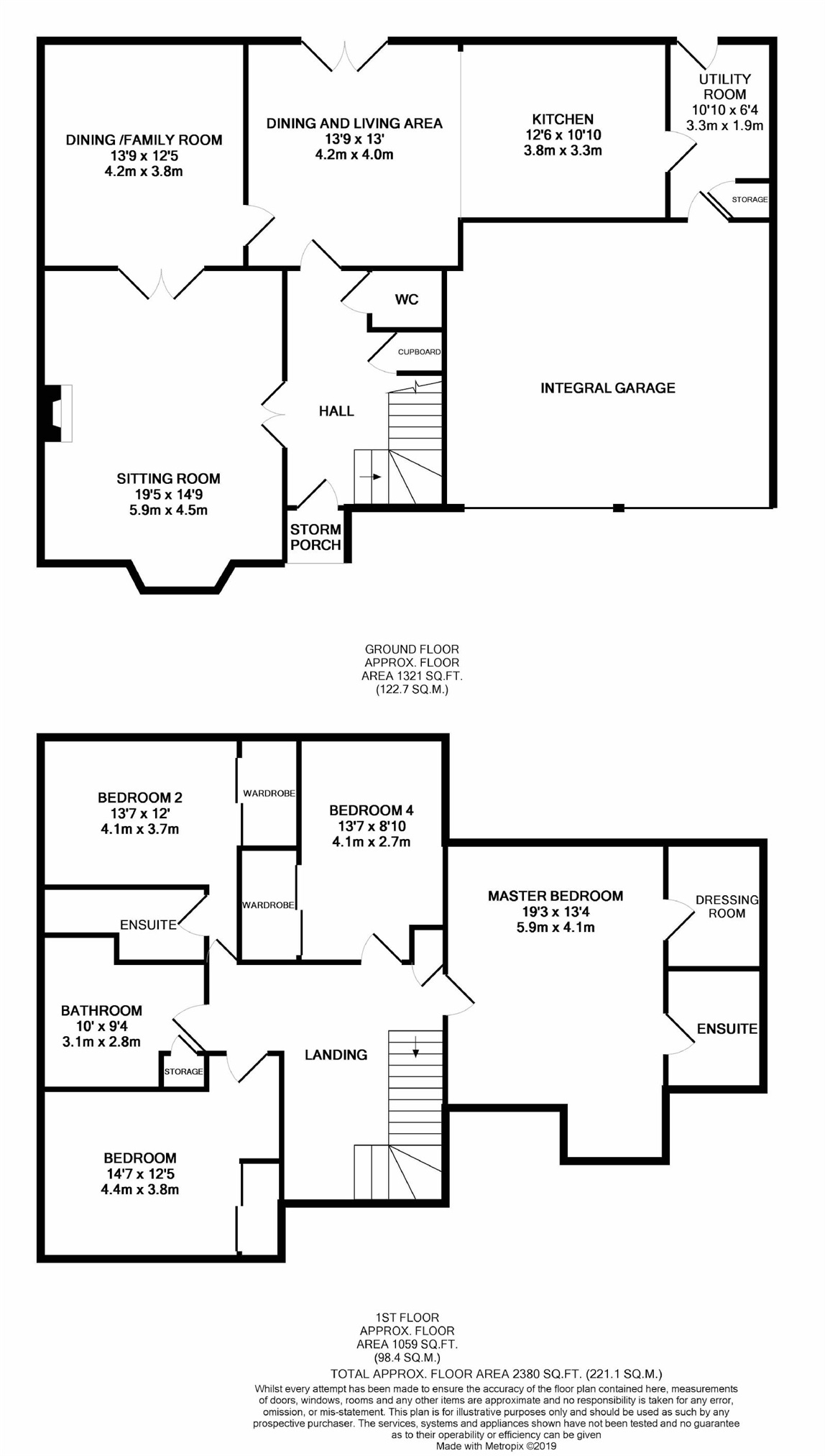4 Bedrooms Detached house for sale in 55 Burnbank Meadows, Kinross, Kinross-Shire KY13 | £ 369,000
Overview
| Price: | £ 369,000 |
|---|---|
| Contract type: | For Sale |
| Type: | Detached house |
| County: | Perth & Kinross |
| Town: | Kinross |
| Postcode: | KY13 |
| Address: | 55 Burnbank Meadows, Kinross, Kinross-Shire KY13 |
| Bathrooms: | 0 |
| Bedrooms: | 4 |
Property Description
Key features:
- Outstanding Detached Villa
- Home Report Value £370,000
- Sitting Room
- Family Room
- Kitchen/Dining Area
- 4 Bedrooms
- 2 En-Suites
- Family Bathroom
- Private Rear Garden
- Integral Double Garage
- EPC Rating - C
Main Description
An outstandingly appointed Detached Villa enjoying one of the prime positions in this executive development. Number 55 is excellently positioned adjacent to open woodland and enjoys a high degree of privacy in the sunny rear gardens. The property is presented to an exacting specification throughout and features high quality finishes including tiled and engineered timber flooring, high quality kitchen and bathroom fitments. The accommodation is spacious and flexible in the ways it can be used. It comprises; hallway, w.C/ cloakroom, sitting room, family room/ dining room, fitted kitchen with adjacent dining / sitting area, utility room, family bathroom, four bedrooms and two en-suite shower rooms. Other features of the property include an integral double garage and outstanding gardens to front and to rear. Conveniently situated for the High School Campus this is a much sought after family friendly location. The property has gas central heating. Viewing is highly recommended to fully appreciate all this property has to offer and especially to appreciate the excellent position.
Accommodation
Entry is gained into the tiled hallway from the front doorway with the hall giving access to the stairway and also into the ground level rooms. There is a fitted store cupboard and w.C/cloakroom off the hall. The sitting room has a double door entry and bay window to the front. There is varnished engineered timber flooring and double doors lead to the dining room / family room. The room currently utilised as the dining room but could also be utilised as a family room. This room overlooks the rear garden and has a door through to the kitchen and living areas. These open plan rooms will no doubt form the hub of family living. With a ‘Porcelanosa’ tiled flooring which continues into the kitchen and patio doors leading out the excellent rear gardens the dining section also incorporates a sitting area.. The kitchen section is fully fitted with contemporary styled units at base and wall levels with timber effect worktops and has integrated Smeg appliances including gas hob, oven, microwave, dishwasher and there is also an integrated fridge and freezer. There is a door to the utility room which has fitted units and spaces and plumbing for appliances as well as a fitted storage cupboard and door into the double garage.
Upstairs gives access to four bedrooms, has a hatch and ladder to a floored loft space which provides further storage and there is also a fitted cupboard. The master bedroom is an excellent room with windows to the front. This room has an en-suite shower room and a dressing area/ walk-in wardrobe. The shower room has w.C and built-in wash hand basin, splash back tiling and double shower cabinet with mains shower. The fourth bedroom on this level has a window overlooking the rear garden and beyond to the adjacent woodland and has a fitted double wardrobe with mirrored doors. Bedroom 2 (Guest bedroom) has an en-suite shower room and again looks to the rear. This double room also has fitted wardrobes with mirrored doors. Bedroom 3 has a window to the front. This double bedroom also has fitted wardrobes. The family bathroom is fitted with a three piece suite of w.C, built-in wash hand basin, bath and separate shower cabinet as well as a fitted storage cupboard. There is built-in unit with fitted mirror and a frosted window.
Gardens
The gardens are an exceptional feature, especially the rear garden which incorporates various sitting and play areas with extensive lawns and a timber decked section. There is also a hot tub which is available by negotiation. There is a garden shed. The front garden incorporates driveway parking.
Garage
The double garage has power and light and doors to the front. There is also driveway parking.
Extras
Included in the sale price will be any fitted floor coverings and integrated appliances. All blinds and some curtains will also be included. Other items which may be available by separate negotiation include the hot tub in the rear garden.
Note
In recent months, this property has been tastefully redecorated, has had new made to measure fitted blinds installed throughout and quality curtain poles erected. New carpets have been installed in the Master Bedroom.
Heating
A modern gas central heating system
Services
See Home Report
Property Location
Similar Properties
Detached house For Sale Kinross Detached house For Sale KY13 Kinross new homes for sale KY13 new homes for sale Flats for sale Kinross Flats To Rent Kinross Flats for sale KY13 Flats to Rent KY13 Kinross estate agents KY13 estate agents



.png)








