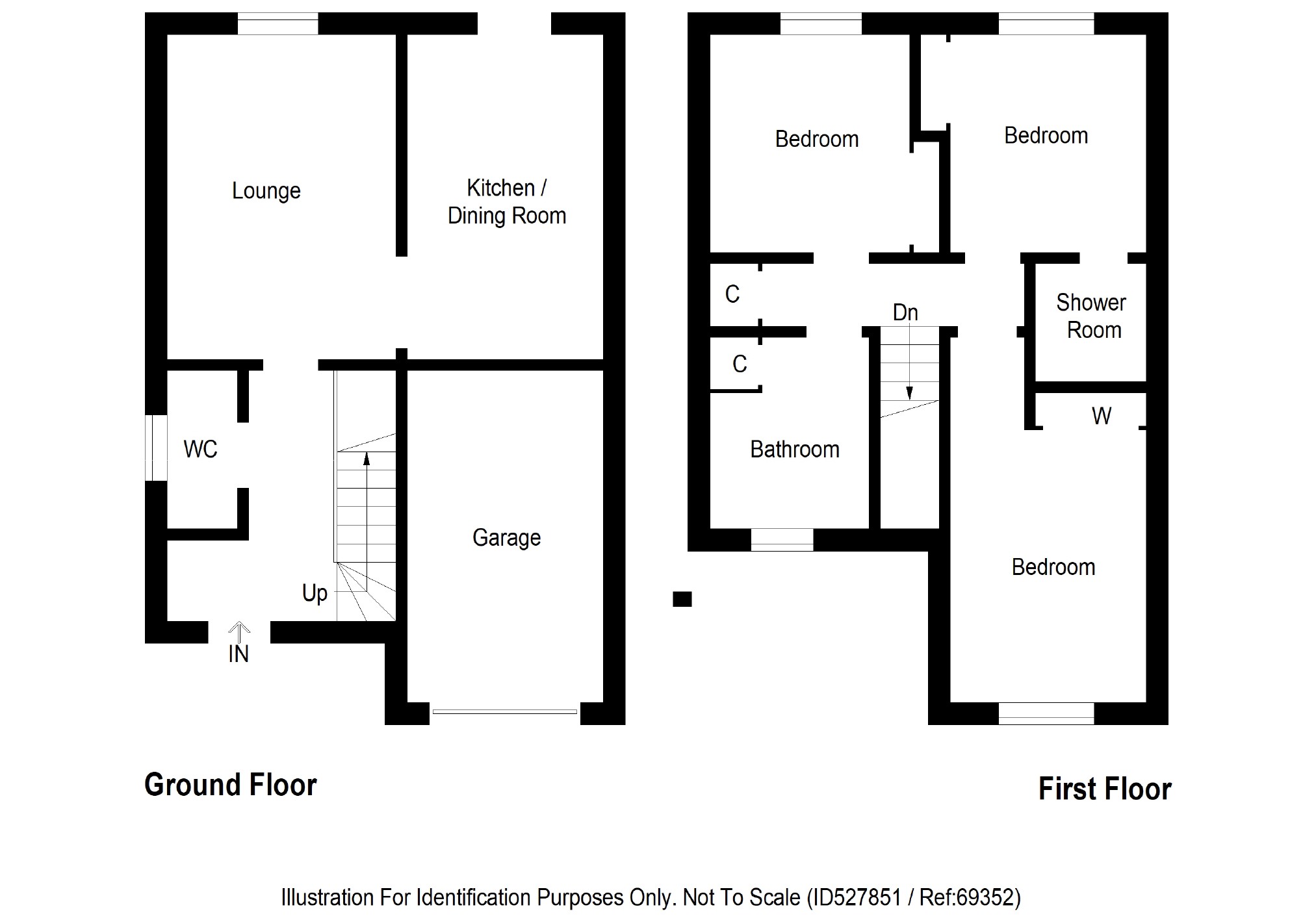3 Bedrooms Detached house for sale in 56, Sir Thomas Elder Way, Kirkcaldy KY2 | £ 178,000
Overview
| Price: | £ 178,000 |
|---|---|
| Contract type: | For Sale |
| Type: | Detached house |
| County: | Fife |
| Town: | Kirkcaldy |
| Postcode: | KY2 |
| Address: | 56, Sir Thomas Elder Way, Kirkcaldy KY2 |
| Bathrooms: | 2 |
| Bedrooms: | 3 |
Property Description
Modern detached villa with integral garage situated in a sought after development. This excellent family home features three well proportioned bedrooms and a modern breakfasting kitchen with access to the enclosed rear gardens.
This modern detached family home has well presented accommodation comprising on the ground floor: Entrance hallway, cloakroom WC, rear facing lounge and modern kitchen with space for informal dining. The upper floor features: Master bedroom with en-suite shower room, two further bedrooms and family bathroom. The property benefits from both gas central heating and double glazing.
Externally there is an enclosed rear garden and double blocked paved driveway. An integral garage provides further off street parking and storage space. Viewing is essential to fully appreciate this excellent family home and fantastic location. EPC C
This modern detached family home has well presented accommodation comprising on the ground floor: Entrance hallway, cloakroom WC, rear facing lounge and modern kitchen with space for informal dining. The upper floor features: Master bedroom with en-suite shower room, two further bedrooms and family bathroom. The property benefits from both gas central heating and double glazing.
Externally there is an enclosed rear garden and double blocked paved driveway. An integral garage provides further off street parking and storage space. Viewing is essential to fully appreciate this excellent family home and fantastic location. EPC C
Lounge (4.40m x 3.15m (14'5" x 10'4"))
Breakfasting Kitchen (4.63m x 2.60m (15'2" x 8'6"))
Cloakroom Wc (2.16m x 0.95m (7'1" x 3'1"))
Master Bedroom (3.41m x 2.89m (11'2" x 9'6"))
En Suite (2.19m x 1.50m (7'2" x 4'11"))
Bedroom Two (3.37m x 2.60m (11'1" x 8'6"))
Bedroom Three (3.40m x 2.18m (11'2" x 7'2"))
Family Bathroom (3.13m x 2.15m (10'3" x 7'1"))
Thorntons is a trading name of Thorntons llp. Note: While Thorntons make every effort to ensure that all particulars are correct, no guarantee is given and any potential purchasers should satisfy themselves as to the accuracy of all information. Floor plans or maps reproduced within this schedule are not to scale, and are designed to be indicative only of the layout and lcoation of the property advertised.
Property Location
Similar Properties
Detached house For Sale Kirkcaldy Detached house For Sale KY2 Kirkcaldy new homes for sale KY2 new homes for sale Flats for sale Kirkcaldy Flats To Rent Kirkcaldy Flats for sale KY2 Flats to Rent KY2 Kirkcaldy estate agents KY2 estate agents



.png)

